Orchard Falls
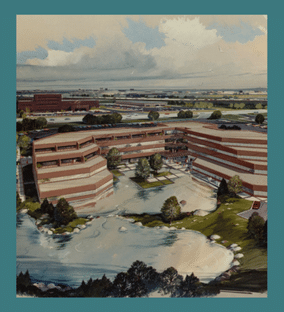
Orchard Falls
Denver, CO | The Madden Company
MOA’s first major project, the Orchard Falls business center in the Denver Tech Center was designed as the flagship project for Greenwood Village South, taking advantage of the site’s tremendous mountain views.
Stepping up from the low end of the site into four floors, the “U” of the building encloses a courtyard and sculpture court with a reflecting pool, which is broken out in a geometric “pixelated” pattern. Providing four floors of commercial office space, the building also includes a bank with drive-up window, a private executive dining club and lounge, and six fully outfitted corporate residential units, which occupy half of the building’s fourth floor and feature Front Range views. The building served as the former headquarters of US West as well as Qwest, following the companies’ merger.
Carrara Place
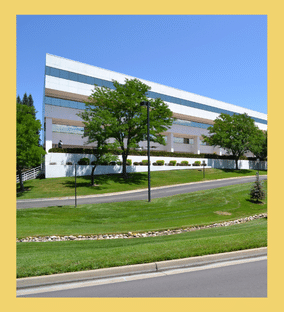
Carrara Place
Denver, CO | The Madden Company
This project kick-started MOA’s reputation as one of the top commercial office designers in the Denver region.
One of MOA’s first delivered projects, the elegance of the building speaks for itself, with its timeless, book-matched Carrara marble integrated into a telescoping façade. The interior features a light-filled atrium space, finished with volcanic tile and cherry wood. Nearly four decades later, the building remains a prized Class A office property, partly owing to sustainable design best practices implemented even in 1982. A recent renovation resulted in a LEED Gold certification.
The Colonnade Center
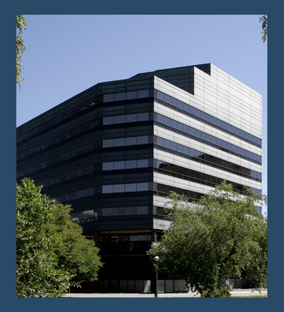
The Colonnade Center
Denver, CO | Topelson Interests
At time of completion, this was the tallest—and one of the most prominent—office buildings that MOA had designed.
Set on Speer Boulevard just south of Colfax, the Colonnade Center offered a generous setback from the busy roadway, a public art program, and a covered pedestrian arcade to the west. With its located in the Golden Triangle neighborhood, the building soon became home to several regional offices of federal agencies and was eventually purchased by the General Services Administration (GSA). In 2012, the GSA undertook a major renovation of the building in 2012 and rededicated the facility as the César E. Chávez Memorial Building.
Ralston Elementary School Renovation
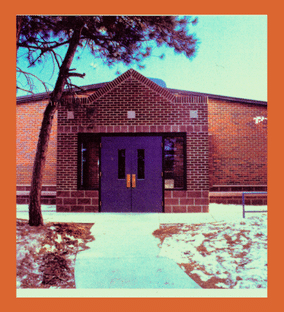
Ralston Elementary School Renovation
Golden, CO | Jeffco Public Schools
MOA’s long history working for Jeffco Public Schools includes more than 50 projects over the past three decades, but it all began with a small renovation and addition project.
When MOA founders Murata and Outland heard about a project at Ralston Elementary School, they were keen on winning the work. Why the sudden interest in PK-12 work? And why would Jeffco Public Schools hire a commercial office architect for a school project? The unlikely partnership between MOA and Jeffco, and MOA’s eventual role as one of the region’s most prominent PK-12 architecture firms, was thanks to the fact that both Outland and Murata had children attending Ralston Elementary School. The resulting project included a new library media center and classroom addition, sensitive to both the beauty of the surrounding mountain site and the special program needs of an educational facility.
“When Bob [Outland] and I both lived up in Genesee, we had our kids in the Ralston Elementary School. When Jefferson County Public Schools announced that they had funding for school construction, Bob and I went to talk to the County and said, ‘We’re parents at the school you’re renovating.’ Bob sweet-talked them into giving us the project, we introduced them to our project manager Kevin [Sullivan], and the rest is history.” —Kiyoshi Murata, Founder
Westminster City Hall
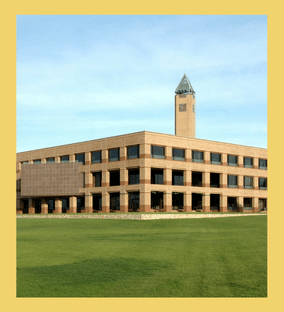
Westminster City Hall
Westminster, CO | City of Westminster
Driving along US Route 36, halfway between Denver and Boulder, a brick spire, topped by a steel mesh pyramid, identifies the City of Westminster from afar.
Since its construction in 1987, this 130′ bell tower has served as a community landmark, anchoring the City of Westminster’s City Hall complex. Drawing on the symbolic tie to “Big Ben” in Winchester, England, the bell tower was designed by MOA as part of the firm’s overall design for the new City Hall. The resulting building and plaza, punctuated by the bell tower, align with Longs Peak and offer dramatic mountain views. Expressing Westminster’s exemplary delivery of services, the design emphasizes the City’s progressive image and the facility’s role as the seat of citizen government. A flexible open plan provides easy public access to administrative services and city government, with the City Council Chambers at the heart of the building.
“In the years since Westminster moved into the new City Hall building, the bell tower has never failed to inspire everything from the city logo to city slogans. The bell tower is now widely known and referenced as a community landmark. Its form has become, in many ways, synonymous with Westminster.” —City of Westminster website
Club Med Sandpiper Bay
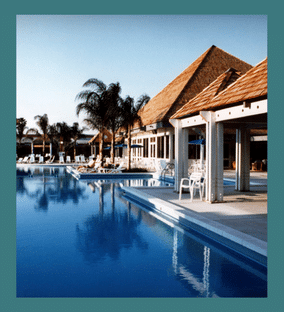
Club Med Sandpiper Bay
Port St. Lucie, FL | Club Med SAS
Overlooking the North Fork of the St. Lucie River, this Florida resort—with its hotel, convention center, 45-hole course, and marina—presented Club Med with the perfect opportunity to establish their first location in the US.
To help them reimagine the existing property, Club Med set up a design competition and invited three firms, including one headed up by an architect with previous Club Med design experience from his time at Seracuse Lawler & Partners—Kiyoshi Murata. MOA’s winning design entry included an extensive remodel of the existing 208-key resort and an addition with 60 new rooms, a full-service restaurant, two swimming pools (with freestanding pool bar), dance club, conference center, and administrative office space. Drawing on “island architecture,” MOA’s design unified the resort with a “village square” concept, including new outdoor recreation areas and freeform pools. Club Med Sandpiper Bay remains a popular resort destination today and is one of the most profitable properties in Club Med’s international portfolio.
“Once the project was finished, I went out there with my son to stay a couple of nights. We were sitting near one of the pools, looking out on the river, when the owner came over to congratulate me and the firm on the work we’d done. They really liked the project, but they wanted to know whether I would mind if they moved a small cabana structure because they felt it blocked the view of the river and ocean. He suggested they move it a little, and I told them to go ahead and move it if they wanted to. And right after I told him this, the owner whistled and waved his arm, and a hotel employee appeared with a chainsaw and immediately began to demolish this cabana!” —Kiyoshi Murata, Founder
Hakushika Brewery
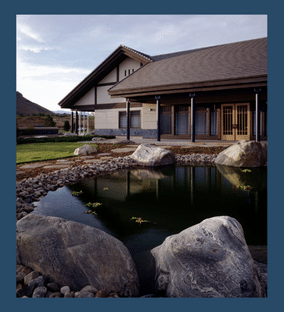
Hakushika Brewery
Golden, CO | Tatsuuma-Honke Brewing Company
In the early 1990s, years before Colorado’s boom of craft breweries and distilleries, the Japanese Tatsuuma-Honke Brewing Company opened a Golden production facility to manufacture their flagship Hakushika sake for the US market.
One of Japan’s most notable sake producers, Tatsuuma-Honke has a history going back to 1662—over three centuries of sake experience. Looking to break into the US liquor market with its premium sake, the company settled on Golden, with its access to the iconic “Rocky Mountain water,” as their base for US production. MOA was hired to design the production facility, administration offices, and tasting room on a property in Golden’s Coors Technology Center. The administration building, including the tasting room, was designed in a Japanese style of architecture, reflective of traditional culture and traditions. The company, however, struggled with local regulatory issues—Colorado state law had trouble regulating whether sake was a beer or wine—so Tatsuuma-Honke closed the facility in 2001.
Evergreen Lake House

Evergreen Lake House
Evergreen, CO | Evergreen Park & Recreation District
Set on the west shore of Evergreen Lake, across the water from downtown Evergreen, the Evergreen Lake House is one of the region’s beloved buildings.
Recipient of a Merit Award from AIA Colorado upon its completion nearly three decades ago, the Lake House provides a multi-purpose community recreation and gathering facility. With its rock and timber construction, the design of the Lake House is a homage to the region’s traditional lodge-style architecture.
In warm months, the Lake House and marina provide kayak and canoe rentals; when the lake freezes over in winter, the facility serves skaters and hockey players, offering skate rentals and a place to sit and warm up with a snack and a hot beverage. With its 200-person capacity, the lake house has also become one of Denver’s most in-demand wedding venues, thanks to its throwback charm and picturesque views of the lake and surrounding mountains.
“One of the designs that I had fun with was the Lake House. Before working on this project, I knew nothing about log structure, but the team and I came up with a really appropriate design for the site—a log structure that was much bigger than a log cabin. Once it was completed, it turned out to be really popular with the community—they loved that building.” —Kiyoshi Murata, Founder
The Point at Inverness
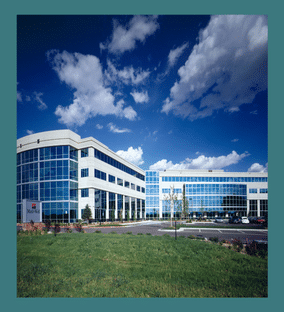
The Point at Inverness
Centennial, CO | Bren Schreiber Properties
By 2000—two decades into the firm’s existence—MOA had a strong reputation in the Denver region for delivering Class A office properties on tight budgets with fast schedules.
The Point at Inverness represents the best of MOA’s approach: a successful, high-quality design delivered under significant constraints. Asked by the client to maximize leasable space without sacrificing views, MOA developed an unusual Y-shaped configuration for the floor plates to balance the two demands. Recognizing the building’s highly visible location—directly adjacent to I-25—the design also includes a unique exterior façade, with sapphire blue glass windows and beveled, light-colored concrete spandrel elements. The northwest-facing leg of the “Y” also includes curving, floor-to-ceiling glass, further taking advantage of the site’s views.
Nighthorse Campbell Native Health Building
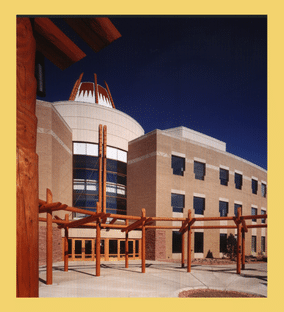
Nighthorse Campbell Native Health Building
Aurora, CO | University of Colorado Anschutz Medical Campus
Located on the Anschutz Medical Campus in Aurora, this facility provides teaching, research, and learning spaces for the Centers for American Indian and Alaska Native Health, while reflecting the various cultures of the people that the programs serve.
Serving American Indians across the U.S. and as far away as Alaska, the building offers state-of-the-art remote support for physical and mental health training, education, and consultation. Cultural symbolism and nature define the visual elements, materials, and shape of the building, drawing on the architectural heritage from three diverse groups of American Indians: the window shapes and building mass recall the southwest building tradition; the rotunda and fabric elements reflect the plains tribal cultures; and the exterior log structures represent the Alaska Native tradition. Specific symbology and design patterns include circles, representing the dwelling place created by the Great Spirit for all people, the medicine wheel, tribal designs, plants and animals, earth and sky, and the significance of the cardinal directions, north, south, east, and west.
“This has to be one of my favorite projects. I loved working on this one, from start to finish. I even had the chance to meet Senator Nighthorse Campbell several times throughout the project. It meant a lot to me—having the opportunity to work on this project that has served so many Native Americans populations across the country.” —Bob Outland, Founder & Choctaw Nation Member
Visa USA Campus
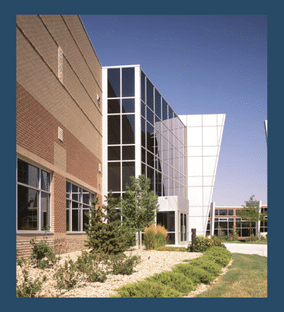
Visa USA Campus
Highlands Ranch, CO | Shea Properties / Visa USA
Tucked away in the Westridge neighborhood of Highlands Ranch, there is a private corporate campus that quietly serves as a critical hub of global finance.
Visa’s three-building campus includes one of four data centers running VisaNet, the network that processes transactions connecting over three billion cards, millions of merchants, and over 15,000 financial institutions from around the world. In 2000, MOA won a design competition to collaborate with Visa on this mission-critical campus. Master-planned in three phases, the campus includes a 66,500-SF data center, 50,000-SF data processing center, and a four-story 140,000-SF office building, the latter two buildings connected via an enclosed walkway. Given the mission-critical status of the facility, security was an important part of the design. The data centers incorporate high security/controlled access, with hardened exterior walls, camera surveillance, and multi-redundancy mechanical and electrical systems. The design also integrates a full-height aluminum panel into each building to create a sense of campus identity, along with angular “wedges” at each building entry, which subtly reference to Visa’s brand identity.
See more images of this project.
Highlands Ranch Town Center
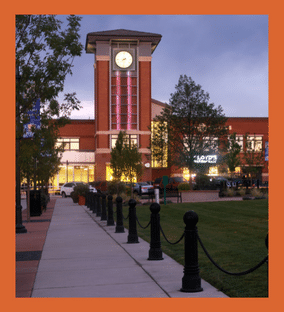
Highlands Ranch Town Center
Highlands Ranch, CO | Shea Properties
Harking back to the intimacy of small towns in New England, the Highlands Ranch Town Center brings an “old town” experience to a Denver suburb.
Mixing retail, office, and park space, the development includes seven buildings surrounding a village green, which is anchored by a 53′ clock tower. During design, the team—which included RLA Design—studied historical masonry structures in Denver’s LoDo neighborhood. The resulting brick masonry façades integrate historically inspired detailing, including sandstone slabs and gargoyles. The buildings all received playful names during development, including “Fred,” a multi-tenant retail building sized for large stores and set back from the street; “Pat,” the Center’s flagship building with ground-floor retail and restaurant space, with commercial office space above; “Bob,” a smaller multi-tenant retail building, and “Rich,” a two-tiered parking structure.
See more images of this project.
Spectrum Retirement Communities Prototype
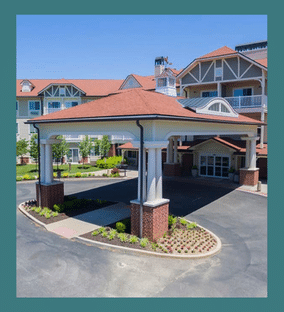
Spectrum Retirement Communities Prototype
Crestwood, MO / Lakewood, CO / Parker, CO / Overland Park, KS / Shawnee, KS | Spectrum Retirement Communities
Starting in 2005, MOA worked with Spectrum Retirement Communities to develop a prototype design for a
retirement community.
Over the next four years, MOA designed and delivered five senior living and senior care facilities based on this prototype in Colorado, Kansas, and Missouri, while also conducting dozens of planning studies for other locations across the US. Divided into three communities—independent living, assisted living, and memory care—each facility offers residents an array of amenities, including a beauty salon, library, exercise area, game room, theater, coffee shop, and greenhouse.
The Signature Centre
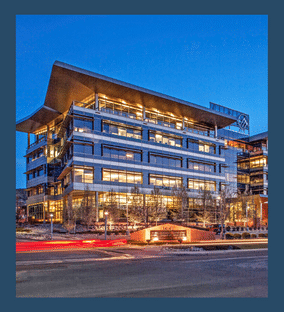
The Signature Centre
Golden, CO | Aardex Corporation
With its soaring, cantilevered roof and high-performance curtainwall, The Signature Centre stands out from the other office buildings in Lakewood’s 1970s-era Denver West business park.
Set on the south slope of South Table Mountain, The Signature Centre is located right off I-70, with stunning views of the foothills. Offering five stories of tenant space above three levels of parking, the building is unusual for its long and narrow profile and floor-to-ceiling windows, which provide exterior views to 90% of the building’s occupied space. The exterior incorporates sandstone accents and numerous balconies along with the high-performance curtainwall, and the interiors feature high-quality finishes, including Italian marble, Brazilian cherry wood, stainless steel, and glass. But the most impressive aspect is not the iconic design—it is the building’s sustainability.
Widely hailed as a case study of how to develop an office building that is both cost-effective and highly sustainable, The Signature Centre was the vision of the Aardex Corporation, which acted as contractor and design architect, with MOA serving as Architect of Record. Through this project, Aardex sought to demonstrate that an integrated design and development process represented a viable strategy to deliver speculative Class A office properties that married sustainability and affordability. The market validated this approach: the building was 100% leased at completion, was delivered at the competitive cost of $220/SF (2009 figure), and received a staggering number of awards and recognitions. The latter include several milestone LEED distinctions: the first commercial project certified LEED Platinum in Colorado and the first speculative office building certified LEED Platinum west of the Mississippi. The building’s array of sustainable design features includes a high-performance curtainwall system with sun-shading and light shelves for enhanced light and heat control, while a sophisticated mechanical system utilizes underfloor distribution and perimeter chilled beams to achieve a substantial reduction in energy consumption.
Over a decade after completion, the Signature Centre remains one of the region’s most sought-after Class AA office properties, and is currently the corporate headquarters of CoorsTek, a manufacturer of technical ceramics.
See more images of this project.
Bear Creek PK-12 Campus
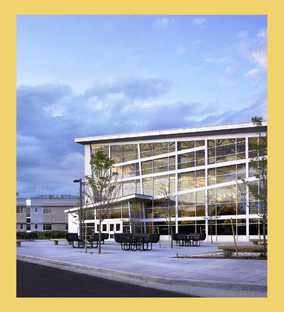
Bear Creek PK-12 Campus
Lakewood, CO | Jeffco Public Schools
The redevelopment of one of Jeffco Public Schools’ largest campuses included the design of two schools: a new K-8 facility and the renovation of the existing K-8 facility into a new high school.
Located in Lakewood’s Bear Creek neighborhood, just a few miles from the foothills of the Front Range, both schools draw inspiration from their stunning setting. The exterior of the K-8 school, incorporating courses of sandy, ochre, and light red masonry, reflects the banded formations of the nearby Dakota Hogback. The design of the high school focuses on creating visual connectivity—drawing natural light into the central circulation spine and creating vistas using the school’s unusual geometry. The high school’s main gathering space opens out onto a semi-circular landscaped courtyard, giving the feel of a collegiate campus.
See more images of this project.
The Denver Hospice Lowry Care Center
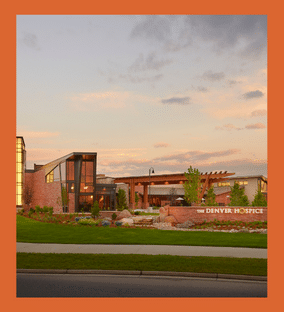
The Denver Hospice Lowry Care Center
Denver, CO | Care Synergy
One of the firm’s most iconic projects, The Denver Hospice Lowry Care Center offers an uplifting place for end-of-life patients and their families.
Located in Denver’s Lowry neighborhood, the Lowry Care Center provides state-of-the-art in-patient care to over 1,500 patients per year in the metro area. With 24 private rooms, the facility ensures a high quality of care for end-of-life patients with complex medical needs.
The tasteful design combines a spiritual sensibility with the comforts of home—interspersing more relaxing, reflective environments with powerful, symbolic “moments,” including the sloping chapel space and its adjacent tower. Each patient room has garden views and offers access to the facility’s patio, as well as access to a host of patient and family support spaces.
In 2018, MOA had the opportunity to design an addition to the original care center, which provides administrative office space, training areas, and a grief counseling center. The new addition continues the design language of the care center, continuing the theme of warm, uplifting spaces.
See more images of this project.
Bureau of Indian Affairs Projects
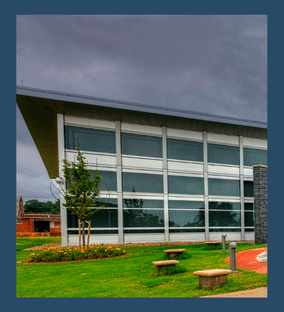
Bureau of Indian Affairs Projects
Bureau of Indian Affairs
In the early 2000s, MOA co-founder Bob Outland—a member of the Choctaw Nation of Oklahoma through his maternal grandparents—found himself exploring how, as an architect, he could contribute to American Indian communities.
In 2006, following the certification of the firm as an American Indian-owned business, MOA won a multi-year IDIQ contract with the Bureau of Indian Affairs (BIA)—the federal agency charged with administering government-owned facilities on tribal lands across the country. Over the next several years, this contract transformed MOA into a leading American Indian architecture firm, working on projects for tribal organizations across the country, including facilities in North Dakota, South Dakota, and Oklahoma. Working alongside cultural consultants, these projects—many of them new schools—blended state-of-the-art programs with symbols and design elements drawn from the local tribal culture.
MOA’s most lasting contribution to combat the inequity faced by American Indian communities has not been a physical project: in 2012, the firm assisted the Bureau of Indian Education in the development of a new PK-12 facilities handbook. This handbook addressed some of the inequities faced by tribal communities, including inconsistent and poor quality of learning environments, the bureaucracy surrounding the development of a new school (an overall 10-year time frame for a project was not uncommon), and the effects of cultural erasure, which have limited the continued spread of American Indian languages and cultural practices.
“I never found anything quite as rewarding as working on native reservations. At Standing Rock Elementary School up in North Dakota, I remember the kids and teachers couldn’t say enough how much they appreciated the new school. Their words meant so much to me.” —Bob Outland, Founder & Choctaw Nation Member
DaVita World Headquarters
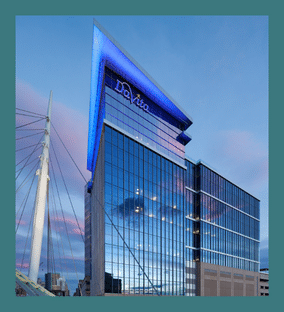
DaVita World Headquarters
Denver, CO | DaVita, Inc.
Located at the western end of downtown Denver’s 16th Street Mall, the 14-story DaVita World Headquarters building is a major focal point on the Denver skyline.
The project was the first private sector build-to-suit office building in downtown Denver since the 1980s, completed amidst a push to redevelop the Central Platte Valley neighborhood. A Fortune 500 company and the leading provider of kidney care in the US, DaVita prides itself on its unique workplace culture, which emphasizes “community first, company second.” MOA and Aquilano Leslie, who collaborated on the design of the building interiors, worked closely with DaVita project leadership to involve over 1,000 DaVita teammates across the US in the planning and design process. The building interior includes three two-story seasonal “gardens” set within the building core, each highlighted with a unique feature—a two-story water feature, a “forest” of aspen trunks, and a suspended ski gondola that serves as a cozy spot for small meetings—as well as the “DaVita Marketplace,” a full-service kitchen and dining area with panoramic mountain views and the largest rooftop terrace in downtown Denver. With its prominent position in Denver’s skyline, the exterior design relates to its surroundings, including the iconic Millennium Bridge, with the building’s blue glazing providing a canvas for the bridge’s striking white spire.
See more images of this project.
Bioscience 2
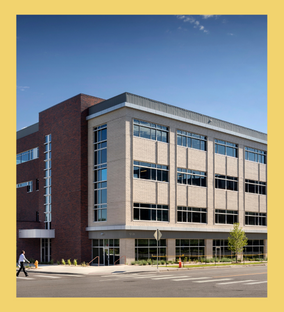
Bioscience 2
Fitzsimons Redevelopment Authority / University of Colorado Denver
In the past two decades, Colorado’s Front Range has emerged as a top market for bioscience, biotechnology, and life sciences companies.
The Fitzsimons Innovation Community is a key nexus for this growing market. Along with the Anschutz Medical Campus, the Fitzsimons Innovation Community is part of the redevelopment of the grounds of the decommissioned Fitzsimons Army Hospital in Aurora. Drawing on the strong institutional presence on the adjacent medical campus, the Innovation Community provides state-of-the-art laboratory and office spaces for academic partners as well as research and development companies of all sizes, from small start-ups to established industry leaders.
MOA’s ongoing partnership with the Fitzsimons Redevelopment Authority began in 2013 with the design and delivery of Bioscience 2, a four-story medical research laboratory and academic facility. Delivered through a design-build contract with Saunders Construction, the facility was designed with long-term flexibility in mind, recognizing the market’s evolving needs for laboratory space and infrastructure. The exterior design anchors the building in what will be by 2050—the planned completion of the district—the heart of one of the region’s largest urban cores. The LEED Gold project received a Design Award from the Design-Build Institute of America’s Rocky Mountain Chapter.
See more images of this project.
DSST College View Campus
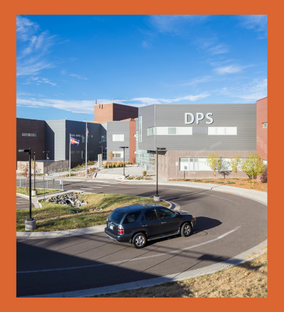
DSST College View Campus
Denver, CO | DSST Public Schools / Denver Public Schools
Established in 2004, the DSST Public Schools charter school network includes some of the highest-performing secondary schools in the Denver metro area.
The College View campus, located in southwestern Denver, includes a 900-student middle and high school with a focus on STEM education. The campus was developed as a collaborative effort between DSST Public Schools and Denver Public Schools, with input from stakeholders at the adjacent Colorado Heights University (CHU). The nearby university served as a strategic partner for DSST, allowing the sharing of several facilities, including a cafeteria, and offering the benefit of a year-round middle through high school experience within the environment of an operating college campus. Following the closure of CHU in 2017, MOA designed a new cafeteria addition for the campus. Located on a difficult, sloping site, the building negotiates a 40-foot fall by stepping down from north to south. The exterior design incorporates angles, geometric shapes, and a variety of materials—brick, CMU, metal panel, and glass—in a nod to the facility’s focus on STEM education. The building interiors focus on creating community, including two commons spaces used for “morning meetings,” which bring together each respective school community at the start of the school day.
See more images of this project.
NASA 3D Printed Habitat Challenge

NASA 3D Printed Habitat Challenge
Mars | NASA / America Makes
Beating out a host of international competitors, including the European Space Agency and Foster + Partners, MOA was awarded the Best Architectural Concept for its submission to this NASA-sponsored design competition.
The design competition, sponsored by NASA and America Makes, requested entries that explored how to semi-autonomously construct a livable habitat for four astronauts on Mars using 3D-printing technology and available, indigenous resources. MOX— a collaborative team of MOA teammates dedicated to expanding the firm’s knowledge of architecture, planning, and design through exploration and experimentation—took up the challenge. The resulting design draws on the architecture of the Anasazi culture in the American Southwest, leveraging the natural landscape itself as a habitat. Leveraging of speculative 3D-printing technologies, the exterior shell of the habitat is a seamless, layered skin providing both opacity and transparency, while offering the necessary infrastructure and support. Scale, proportion, and efficiency drove the design of interior spaces, balancing living, work, and recreational areas. Out of 165 submissions, the design jury selected MOA’s entry as one of 30 Top Finalists to present at the World Maker Fair in New York City and recognized it as the Best Architectural Concept.
Casper College Music Building
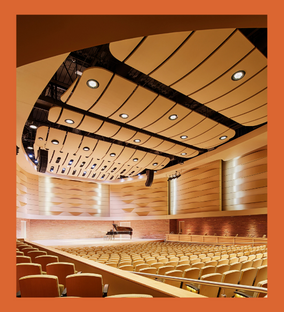
Casper College Music Building
Casper, WY | Casper College
This elegant, acoustically-sound, 21st-century music building is a landmark facility for Casper College.
Casper College, one of Wyoming’s largest and most comprehensive community colleges, offers a variety of programs in the arts, including an extensive music program. This new building provides the music program with performance and education spaces, including a world-class 400-seat concert hall, instrumental rehearsal hall, percussion rehearsal suite, 65-person choral rehearsal hall, recording suite, and an array of classrooms, practice rooms, faculty studios, and support spaces. MOA designed the building in collaboration with Grace Hebert Curtis Architects, a national design firm, along with Theatre Consultants Collaborative and D.L. Adams Associates, who assisted in the design of the building’s centerpiece concert hall. The building is a signature project on the college’s campus, with a highly visible location along Casper Mountain Road. The concave face of the building is a symbolic embrace of campus visitors, while the luminous roof serves as a beacon to the surrounding community. Internally, these two architectural elements define the main lobby and concourse of the building, setting up a series of spaces bathed in natural daylight. The building anchors the college’s Arts District, located between Krampert Theater and the Visual Arts Building, a new building also designed by MOA and currently under construction to the north of the Music Building.
See more images of this project.
Health Professions & Sciences Building
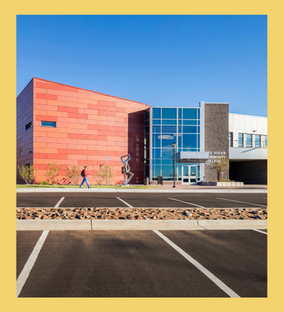
Health Professions & Sciences Building
Arvada, CO | Red Rocks Community College
Over the coming decade, economic projections show continued growth of the healthcare industry and the number of available healthcare professions positions.
Located on Red Rocks Community College’s Arvada Campus, the Health Professions & Sciences Building was developed to meet this forecasted demand for healthcare educational programs, including nursing, physician assistant, and medical science. Bringing the College’s various health professions onto a single campus, the new facility provides 55,000 SF of new space and renovates 12,000 SF of existing space. The building also serves as a new center for student life on the campus, with a welcome center, café, gathering spaces, and a lecture hall. In addition to offering educational and laboratory spaces, the project focuses on developing trends in project-based learning and interprofessional education. Classroom and simulation laboratories mimics professional working environments to better prepare students for work in real-world clinical and professional contexts. The expanded campus also serves as a regional triage center for crisis response and a community resource for continuing education for incumbent health professionals.
For MOA, the project represents the start of a new focus on healthcare professions spaces. This unique typology requires the team to leverage firm expertise across multiple sectors, including higher education, healthcare, and science + technology.
“My vision was to create an identity for the school in Arvada, and I was so excited to see this project do just that. It’s almost like, for me, a dream come true—we’re there.” —Michelle Haney, President, Red Rocks Community College
See more images of this project.
YMCA of Natrona County
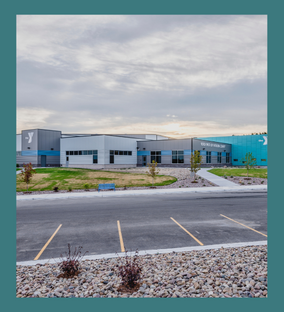
YMCA of Natrona County
Casper, WY | YMCA of Natrona County
By the early 2010s, the YMCA’s existing facility was in trouble. Built in 1962, with sporadic additions over the following decades, the facility was outdated and beginning to deteriorate.
Worse still, these conditions limited the YMCA’s potential for growth and community interest. It was clear to organization leadership that the YMCA could do so much more for the Casper area, and that a new facility was critical to that goal. The result of that decision was a transformative project for the greater Natrona County community, a new YMCA facility that offers the area a much-needed community hub. Designed and delivered in two phases, Phase 1 includes a wellness center, flexible field house, fitness studio, drop-in daycare, and administration offices, while Phase 2—slated for completion in 2022—adds an aquatics center, expanded locker rooms, members’ lounge, full daycare, and several other program spaces. The development of a family-focused environment was critical to the planning and design process, from the central location of the control desk for easy observation of the facility to the incorporation of bright and bold colors. The bright and bold palette continues to the exterior design, which incorporates prefinished metal paneling. The facility’s triangular site presented a unique design challenge, negotiating a 30-foot grade differential. MOA designed the facility in collaboration with recreation architect Barker Rinker Seacat. Fulfilling the YMCA’s hopes for the project, the organization saw a surge in new memberships following the opening of Phase 1 in 2017—more than doubling its membership over the next four years.
“MOA was awesome on this project. When the doors opened on the new facility in 2017, we saw an explosion in membership and participation in youth sports. Everything our feasibility plan said we were going to do — it did that and more.” — Glenda Thomas, Development Director, YMCA of Natrona County
See more images of this project.
Pathways Innovation Center / Roosevelt High School
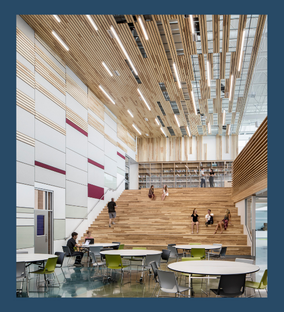
Pathways Innovation Center / Roosevelt High School
Casper, WY | Natrona County School District No. 1
In 2009, Natrona County School District No. 1, which serves Casper, WY, was exploring plans to replace the district’s three aging and overcrowded high schools.
But new facilities would not solve what some stakeholders saw as the district’s biggest challenge: students graduating without the career skills necessary for success after high school. The district opted for a major curricular overhaul, developing plans for a new career-focused academy that would be open to all high school juniors and seniors. MOA, in partnership with Cuningham Group, worked with the district to program and design a new facility that would house this new academy, Pathways Innovation Center, along with the district’s alternative high school. Connecting academics with real-world experiences, Pathways Innovation Center exposes students to a wide range of fields, including engineering, arts and media, health sciences, and business, and empowers them to make choices about their education. Students spend half their day at their home high school and the other half at Pathways working on academy-based projects. The facility features innovation labs, designed to reflect professional work settings and containing industry-standard equipment to provide practical learning and experience, and presents opportunities for students to earn certifications in specialized fields. At the heart of the Center is a 5,000-SF Fabrication Hall, an industrial space reminiscent of real-world work settings. Pathways shares the facility with Roosevelt High School, an alternative high school that offers a rigorous, highly personalized learning experience, where students follow a holistic, wellness-focused, brain-based academic intervention model. While two different schools, they share a main entry and common spaces, and Roosevelt students are encouraged to participate in the Pathways academy program.
“This facility has been seen as a huge opportunity for the community. Community members have come in and seen what the kids are doing here and can’t believe this is a high school.” —Molly Voris, Academy Mentor
See more images of this project.
Various Projects, St. Anthony Summit Medical Center
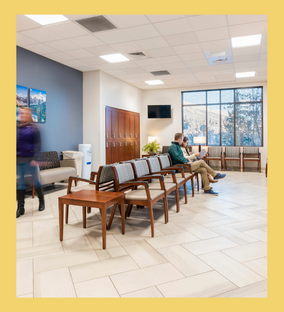
Various Projects, St. Anthony Summit Medical Center
Frisco, CO | St. Anthony Summit Medical Center / Centura Health
Since 2015, MOA has served St. Anthony Summit Medical Center, a Level III trauma center in Frisco, CO, through an as-needed architectural services contract.
Located in Summit County, St. Anthony Summit Medical Center serves the mountain communities of Frisco, Silverthorne, Dillon, and Breckenridge, along with the surrounding rural areas. Through the as-needed contract, MOA has assisted the Center with dozens of projects, ranging from small planning studies to several multi-million-dollar renovations. The latter include an overhaul of the center’s Emergency Department and a fit-out of an oncology and multi-specialty clinic in the adjacent medical office building. Other projects include renovations to administration offices, physicians’ lounge, LDRP (labor, delivery, recovery, postpartum) department, surgery center, and pharmacy.
MOA is also leading the center’s next phase of master planning, which aims to transform St. Anthony’s into an outpatient-oriented, efficient, and user-friendly medical center that better meets the needs of the growing communities it serves. The master plan outlines a phased approach to accommodate new service areas while relocating existing services, improvement of wayfinding and staff efficiencies, and engagement with a wide range of stakeholders, including the entire hospital staff, neighborhood groups, elected officials, and the community at large. The work with the Center represents a milestone for MOA—the firm’s first significant work in an acute care environment.
See more images of the Emergency Department Remodel.
See more images of the Multi-Specialty & Infusion Center Tenant Improvement.
Multiple Clinics, Memorial Hospital of Carbon County
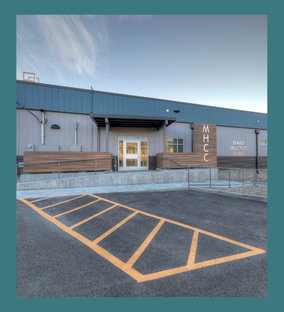
Multiple Clinics, Memorial Hospital of Carbon County
Rawlins, WY / Saratoga, WY | Memorial Hospital of Carbon County
In the past four years, MOA has worked with the Memorial Hospital of Carbon County to deliver two new clinics—one in Rawlins and another in Saratoga.
Rural healthcare providers face a very different set of concerns and priorities from their urban and suburban counterparts, including low patient volume and geographic isolation. As a key healthcare provider in a rural region, MHCC was looking to provide quality healthcare through local, outpatient clinics, avoiding the costs associated with providing similar services through distant and more expensive hospital facilities. In designing the two new clinics, MOA worked with MHCC to craft a flexible prototype clinic. Flexibility is a critical factor in every healthcare project, but it takes on added urgency for more remote healthcare providers. Most rural and less populated areas do not have the patient volume to sustain dedicated specialty practices, making it common for specialists to rotate through a given location on a weekly or other basis. The two clinics also offer a refreshed look-and-feel for the MHCC brand, serving to draw in new community members and attract medical talent.
See more images of the Rawlins Family Practice Clinic.
Vista PEAK Preparatory
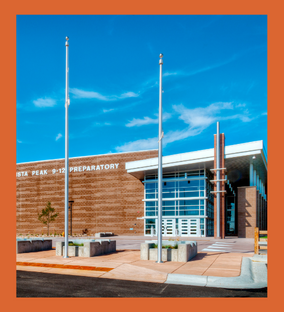
Vista PEAK Preparatory
Aurora, CO | Aurora Public Schools
At nearly 300,000 SF and serving 2,400 students, Vista PEAK Preparatory remains one of the largest ground-up PK-12 projects completed by MOA.
Part of Aurora Public Schools’ ambitious P-20 Educational Campus, Vista PEAK Preparatory is set on a 100-acre campus in east Aurora along with a PK-8 school. Utilizing a career pathways educational model, the Campus provides students with an integrated educational experience from pre-Kindergarten to higher education, offering them the option to explore four different career pathways: STEM, health sciences, business administration, and art and design. Vista PEAK Preparatory is organized into five “small learning communities,” each containing all the necessary spaces to maintain a “small school” experience, including core curriculum classrooms, staff planning, office, and meeting spaces. Set on the plains east of Denver, the architecture recalls the Prairie style, using colors and materials to reflect the surrounding landscape. Certified LEED Gold, the building emphasizes light and transparency, with extensive daylighting and glazing.
This project marked a continuation of one of MOA’s longest-running design partnerships, designing the school with RTA Architects, an architecture and interior design firm based in Colorado Springs. As a Joint Venture, RTA/MOA has completed five major school projects and is currently working on several new schools for Pueblo School District 60.
See more images of this project.
Woodward Drake Campus
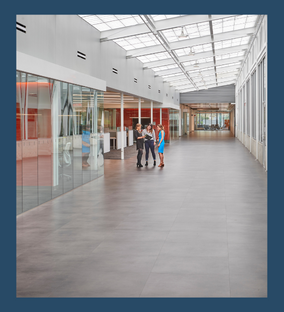
Woodward Drake Campus
Fort Collins, CO | Woodward, Inc.
It’s hard to recognize the “building no one wanted to work in” when you walk down the sky-lit central corridor of the main building on Woodward’s Drake Campus in Fort Collins, CO.
Woodward, a designer, manufacturer, and service provider of control solutions for the aerospace and industrial markets, needed to retrofit the outdated and unloved 50-year-old manufacturing and office facility at the heart of their Drake Campus. In addition to addressing dated infrastructure, project stakeholders hoped that the project would help them reset the culture of the campus. While the building was shared by business administration and production staff, the two user groups were effectively siloed from each other, divided by a bank of enclosed offices and conference spaces. MOA’s design bridged this cultural divide by replacing those office and conference space with a “main street”— an expansive corridor space opening up the interior of the building. With its skylights and glazed walls, the main street reconnects business administration back to the production process that is at the heart of what the company does. The renovation also replaced the labyrinthine and poorly lit “cube farm” in favor of an open floor plan and opened the office exterior with glazing. The resulting workspace has a vital energy that was lacking in its previous iteration, which emphasized separation and enclosure, rather than speaking to the unified mission of the overall company.
The project was recognized with multiple awards from the Design-Build Institute of America, including the 2019 National Award of Excellence in Rehabilitation, Renovation and/or Restoration, the highest honor in the category.
See more images of this project.
Great Work Montessori PK-5 School
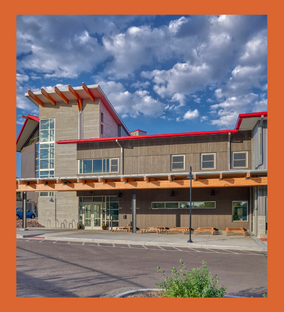
Great Work Montessori PK-5 School
Lakewood, CO | Great Work Montessori
In exploring Great Work Montessori’s vision for their new school, the MOA team recognized that innovative educational methods would demand an equally innovative set of learning environments.
Serving a lower-income neighborhood in Lakewood, Great Work Montessori is a charter public school that is free to elementary grade students and with a sliding scale tuition model for children ages one to five. The school follows a Montessori educational philosophy aimed at preparing students to be independent, self-sufficient members of their communities. Following several key Montessori guidelines, the school design integrates indoor and outdoor learning environments, fosters student independence, and provides opportunities for small group learning.
Set on a sloping site, the campus features multiple levels—including sheltered lower level dedicated to younger students—and extensive outdoor learning environments, each classroom having an overhead garage door to create indoor-outdoor connection. The design of the school follows this emphasis on connecting to nature, with a farmhouse-style exterior that incorporates a red roof and exposed wooden beams.
The project received the Peak Design Award from the Rocky Mountain Chapter of the Association for Learning Environments in 2019.
See more images of this project.
Chinook Trail Middle School
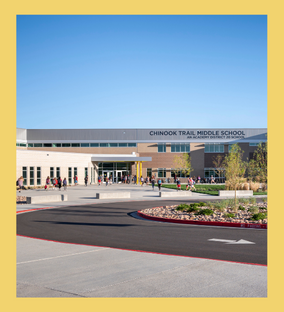
Chinook Trail Middle School
Colorado Springs, CO | Academy District 20
Designed according to WELL Building principles, this middle school includes biophilic design strategies, sustainable and energy-efficient elements, and construction standards that work together to ensure healthy learning environments.
Located in rapidly growing Colorado Springs, the new Chinook Trail Middle School is like no other in Academy District 20. With a curriculum rooted in project-based learning, the school’s learning environment caters to a range of learning opportunities, from independent study to small and large group collaboration, through an innovative “learning pod” concept. Each “learning pod” includes 2-3 classrooms around a central “flex” space. Teachers can open large overhead doors to connect classrooms to the flex space, creating several configurations of larger shared teaching opportunities. Each learning pod features bold accent colors, a variety of seating, flexible furnishings, daylighting through extensive glazing, and dimmable skylights. Incorporating WELL Building principles, the facility features biophilic elements, which foster student connections to nature, utilizes passive heating and cooling strategies, and leverages extensive daylighting. Colorado-inspired biophilic design is found throughout the building, including nature-inspired paint colors, earth-toned stained concrete floors, wood-veneer on the learning stair, a three-dimensional tree motif in the “Curiosity Center,” and aspen-themed wall covering.
See more images of this project.
Bioscience 3
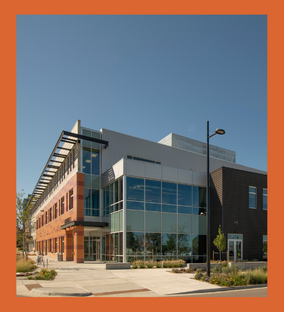
Bioscience 3
Aurora, CO | Fitzsimons Redevelopment Authority
This laboratory building sits at the heart of a growing national hub for bioscience and biotechnology research and development.
Home to private biotechnology companies as well as the University of Colorado Denver’s Bioengineering Department, the building facilitates connections between cutting-edge academic research and product development. Located on the Fitzsimons Innovation Campus in Aurora, the building is part of the country’s fastest growing and most ambitious biotechnology campus, positioning the Denver region at the forefront of bioscience research and development. Efficiency and flexibility drove the design of the facility, which provides highly flexible laboratory spaces for a diverse range of tenants. The interior layout separates circulation paths for people and equipment and incorporates corridor widths that allow for the easy movement of large equipment. The facility also offers a range of meeting spaces, including a training center equipped for distance learning. On the exterior, metal panels, colorful fiber cement, and steel sunshades enliven the tilt-up concrete construction, with the solar shading reducing the building’s energy consumption. MOA’s scope included design and delivery of the core and shell as well as tenant improvement design services for nearly all the building’s tenants, including: CU Denver Department of Bioengineering, PharmaLogic, University of Colorado School of Medicine Imaging Suite, Center for Surgical Innovation, Taiga, and Summit Biolabs.
See more images of this project.
All Copy Products Headquarters
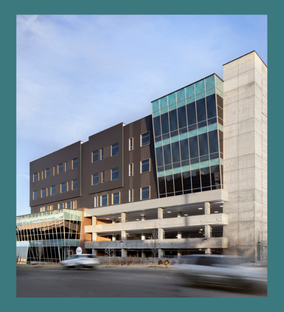
All Copy Products Headquarters
Denver, CO | All Copy Products
In 1999, Brad Knepper purchased All Copy Products, a small office solutions provider based in Denver.
Over the following two decades, Knepper grew All Copy Products from a single office with seven employees to nine regional offices with over 350 employees. Given its rapid growth and expansion into new service areas, All Copy Products wanted to bring its Denver workforce together into a headquarters that would support its collaborative culture and allow for future growth.
Working closely with Design/Build partner Bryan Construction, MOA looked to All Copy Products’ explosive growth and forward-thinking attitude as an influence on the design of the new headquarters.The area’s unique character also proved to be a major influence in the design of the building’s exterior. Located in the industrial, underdeveloped northwest corner of Denver’s Lincoln Park neighborhood, the building exterior honors the industrial heritage of the area while also looking to the future, playing with concrete forms, elegant metal paneling, and electrochromic glass.
The interior program of the building was crafted to serve All Copy Products’ unique corporate structure and business needs. The two-story lobby with its grand staircase provides a dramatic entry, while office floors offer a variety of working and collaboration spaces along with a rich selection of amenities, including a employee lounge with open air patio on the fifth floor.
See more images of this project.
Various Projects, Pueblo School District 60
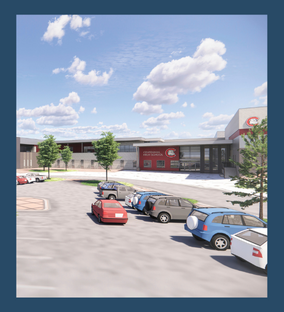
Various Projects, Pueblo School District 60
Pueblo, CO | Pueblo School District 60
In 1970, Pueblo was a regional center of steel production with annual population growth in the double digits. Half a century later, things look very different: Pueblo has lost most of its steel industry jobs gone and is seeing only sluggish population growth.
The city’s woes were shared by Pueblo School District 60, which had taken extreme measures, such as reducing the school week to four days, to make ends meet. Pueblo’s leaders recognized that a revitalized and high-quality school district would be a springboard for Pueblo, creating value for the community and resetting the city’s image. In 2018, the District hired MOA to develop a comprehensive Facilities Master Plan, which led to the successful passage of a $237 million bond initiative in 2019—the largest bond ever voted on in the District’s history. The master plan identified two key issues that impact the learning environment of the District: declining student enrollment and the critical condition of aging facilities. District enrollment had been declining for years, leading to significant under-utilization of existing facilities. As for the condition of those existing facilities, an extensive assessment revealed that most of the schools in the District were in very poor condition, with several emergency projects needing to be done each year. The bond passage resulted in dozens of projects—including major renovations as well as replacement schools—that present the District with a once-in-a-generation opportunity to re-envision the state of education in Pueblo. The bond included funding for five new schools: two high schools, two elementary schools, and one K-8 school. MOA is involved in the design of all five projects and continues to advise the District regarding the next steps of its master plan.
MOA is working with the District, along with RTA Architects and HGF Architects, to design five new schools: East High School; Centennial High School; Franklin School of Innovation; Sunset Elementary School; and K-8 Expeditionary School
See more images of East and Centennial High Schools.
Tepeyac Community Health Center
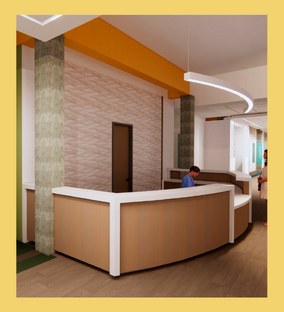
Tepeyac Community Health Center
Denver, CO | Tepeyac Community Health Center
Cut off from Denver by I-70, struggling with a century’s worth of environmental pollution, and managing development pressure—the mostly Latinx, low-income residents of Denver’s Elyria-Swansea neighborhood face an array of challenges.
Recognizing the impact of these forces on residents, including displacement, the Urban Land Conservancy, Columbia Ventures, and the City and County of Denver partnered to redevelop a vacant industrial site at 48th Street and Race Street into Viña, a 150-unit income-restricted apartment development. The anchor retail tenant for the building is Tepeyac Community Health Center, a community-based healthcare provider that has served the neighborhood for 25 years. MOA collaborated with the organization to plan and design their new home. The new clinic quadruples available clinical space, allowing Tepeyac to triple the number of annual patient visits and to bring all associated services under one roof. The clinic will include flexible provider pods, dental pod, behavioral health suite, pharmacy, imaging suite, clinical laboratory, and community space.
See more images of this project.
Medtronic Lafayette Campus
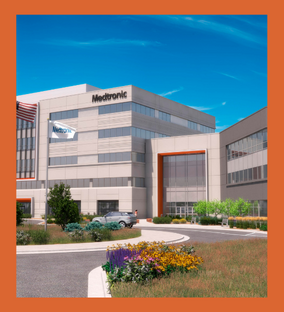
Medtronic Lafayette Campus
Lafayette, CO | Ryan Companies / Medtronic
Looking to consolidate their presence in Colorado, Medtronic—one of the world’s largest medical device companies—partnered with developer/builder Ryan Companies to create a single campus for their Colorado workforce.
Following a design competition, MOA was chosen to lead the design of the new campus, which will serve as a regional headquarters for Medtronic, bringing the company’s local workforce together in one workplace and adding 1,000 new jobs. After a site selection process, the team landed on a 42-acre site in Lafayette at the intersection of Highway 287 and Northwest Parkway. The three-building campus, slated for full completion in 2024, will serve three of Medtronic’s key business sections. The campus offers a range of employee amenities, including a fitness center, cafeteria, and outdoor workspace for use in warmer months. Employee wellness figured as a major design driver for the campus. The overall site plan emphasizes the location’s stunning views of the Front Range and encourages employees’ physical movement throughout the campus. Shared employee spaces on each floor include “view corridors” with full-height glazing, which face west towards the mountains. The exterior design of the building emphasizes the campus’s Colorado location, relying on colors drawn from the landscape and locally available materials.
See more images of this project.
CCSD Day Treatment Center
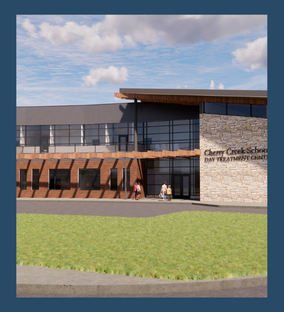
CCSD Day Treatment Center
Aurora, CO | Cherry Creek School District
In reviewing data from the 2018-19 school year, the staff at Cherry Creek School District noticed something alarming.
The District, which supports over 55,000 students in the suburbs of Denver, was seeing a sharp uptick in suicide risk assessments—up over 50% from four years prior—and threat assessments—up over 300% from four years prior.
This rise in assessments was happening despite the District’s annual investments in mental health resources, including $10 million for specialized staff to support students’ mental health needs and $1.5 million to place high-risk students in day treatment programs. At the same time, Colorado was seeing a decrease in the number of facilities serving students with mental health needs, and a loss of funding at the state and federal level to support mental health initiatives. Faced with the gap between available resources and the growing mental health needs of its students, the District, supported by a voter-approved bond, opted to fill this gap by establishing a District-owned day treatment center, the first such facility in the country.
Combining the programs of a clinical mental health facility and a PK-12 school, the facility serves students in grades 4 through 12, broken out into support three student populations according to their mental health needs. The “severe” population includes students who are coming out of full-time clinical environments; the “moderate” population includes students who can safely be offered more independence; and the “transitional” population are those students who are making the transition back into regular, full-time schooling.
Pathways Hospice Inpatient Care Center
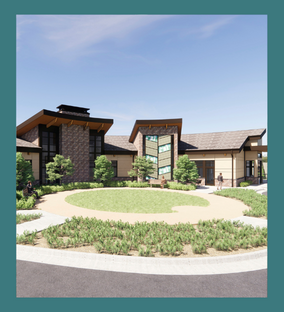
Pathways Hospice Inpatient Care Center
Fort Collins, CO | Care Synergy
Outside of religious architecture, death and mortality aren’t common design considerations.
The very function of hospices, though, demands that architects pay attention to death. Assuming an average stay of three days, over 1,000 people will die in the typical 12-bed hospice every year. The design of this hospice facility for Pathways Hospice, a not-for-profit provider of hospice and palliative care for families across Northern Colorado, presents a synthesis of ideas: a first-class healthcare facility that offers all the comforts of home; a sacred space that celebrates life and elevates the importance of death; and a community-invested institution that is home to the most private and intense form of grief. Located in Fort Collins on the same site as the Pathways Hospice administration center, the new building enables Pathways to provide their quality care in their own healthcare setting for the first time. Subject to an intensive programming and user experience mapping process, the design addresses the unique needs and requirements of every building user, from patient to family members to hospice staff.
See more images of this project.
The Stanley Film Center
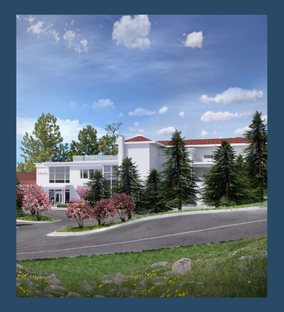
The Stanley Film Center
Estes Park, CO | Grand Heritage Hotel Group
Opened in 1909 as a mountain retreat for wealthy Easterners, the Stanley Hotel is one of Colorado’s most famous buildings, with stunning panoramic views of the Rockies from its perch above Estes Park. The Colonial Revival hotel and several structures on the property are listed on the National Register of Historic Places.
When Stephen King and his wife Tabitha dropped into the hotel in late September of 1974, the hotel was past its heyday as a playground for Eastern elites—and it also had a reputation for being haunted. Horror buffs know the rest of the story: The Stanley Hotel, which was closing for the season when the Kings stayed there, served as the inspiration for The Shining, one of King’s best-known novels, which was later adapted into an equally famous film by Stanley Kubrick. Nearly half a century later, horror fans travel from around the world to visit The Stanley Hotel, which has since regained its former glory and is now recognized as one of the state’s favorite hotels. Grand Heritage Hotel Group, the present owners of the hotel, are seeking to recognize and celebrate this haunted heritage with the Stanley Film Center, a museum and interactive film center dedicated to horror films.
Since 2018, MOA has served as Campus Architect for the Stanley Hotel Campus on several projects, including several additions and renovations, such as the retrofit of the campus’s historic Carriage House structure into a restaurant. But MOA’s largest project on the campus is the new Film Center, which is set to open in the fall of 2023. The center will include a world-class auditorium to accommodate film premieres, festivals, and awards ceremonies, and a 13,000-SF film discovery center and archive, which will exhibit cinema artifacts and rare films from around the world, interactive games, and experiences for the whole family. A film production space will include a sound stage and editing suites, classrooms, and workshop spaces. The site plan includes several outdoor theater spaces to show “films under the stars.”
“In late September of 1974, Tabby and I spent a night at a grand old hotel in Estes Park, the Stanley. We were the only guests as it turned out; the following day they were going to close the place down for the winter. Wandering through its corridors, I thought that it seemed the perfect—maybe the archetypical—setting for a ghost story. That night I dreamed of my three-year-old son running through the corridors, looking back over his shoulder, eyes wide, screaming. He was being chased by a fire-hose. I woke up with a tremendous jerk, sweating all over, within an inch of falling out of bed. I got up, lit a cigarette, sat in the chair looking out the window at the Rockies, and by the time the cigarette was done, I had the bones of the book firmly set in my mind.” —Stephen King
See more images of this project.
DAWG Nation Ice Arena
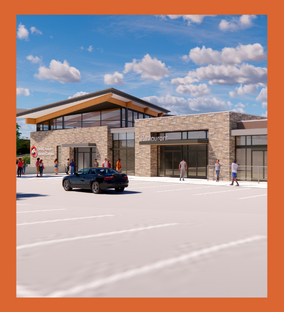
DAWG Nation Ice Arena
Castle Pines, CO | DAWG Nation Hockey Foundation
In 2003, a group of men met at the Edge Ice Arena in Littleton to form a team for an adult recreation hockey league.
From those humble beginnings, Dawg Nation has since become one of the region’s largest adult hockey organizations. In 2011, after tragically losing a beloved teammate to illness, the organization took the unique step of forming a charitable foundation in his memory. Dawg Nation Hockey Foundation is a charitable foundation that supports hockey families facing injury, illness, and loss with resources and direct aid. In the past decade, the foundation has given over $2 million in direct aid. Over the past several years, the foundation is looking to make an even bigger impact on Colorado’s hockey community by developing its own three-sheet hockey complex that serves hockey players of all ages and abilities. Designed to meet the specific needs of differently abled players, the hockey complex would be the first of its kind in the country.
With experience designing ice hockey arenas in the region, including the Edge Ice Arena, where Dawg Nation first came together, MOA took on the role of designing this unique facility. Drawing on the principles of universal design, the team conducted extensive interviews and workshops with differently abled players, coordinated with hockey sled manufacturers, and toured existing retrofitted hockey facilities elsewhere in the country. The three-sheet facility will serve a range of different uses, including adult recreation leagues, youth hockey, local high school teams, figure skaters, public skaters, blind hockey players, and sled hockey players. Located in Castle Pines on property donated by the town, the design and construction of the facility is possible in part through over $10 million of in-kind donations from designers, engineers, contractors, subcontractors, suppliers, and vendors, including MOA.
“At MOA, we pride ourselves on all of our collaborations with non-profit organizations like Dawg Nation. There is so much effort that goes into a fund-raised facility like this one. This is a really wonderful project—the type of socially relevant project that we love to be part of, which is great for the community and our staff, who learned so much from working with such a broad and engaged community of users.” —Eric Vogel, Principal & Director of Design, MOA ARCHITECTURE
