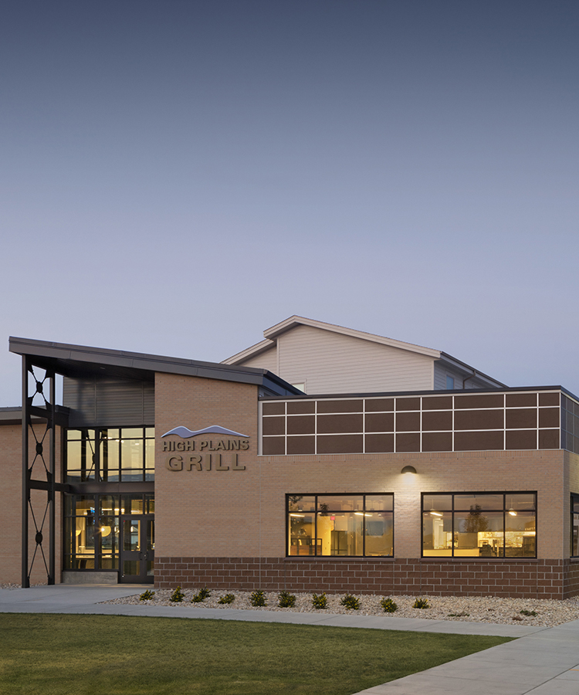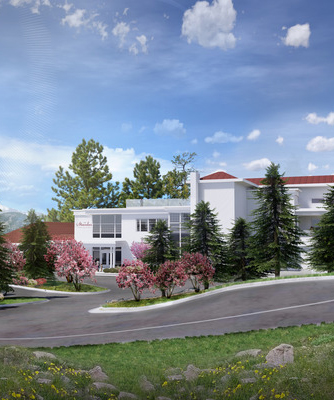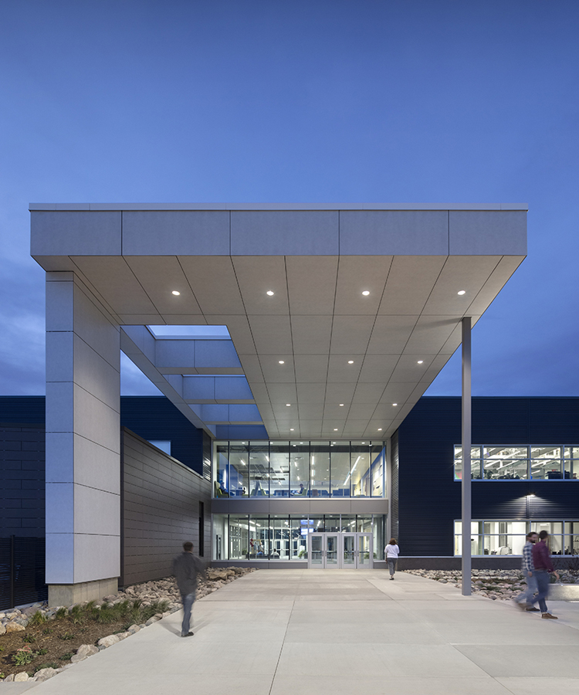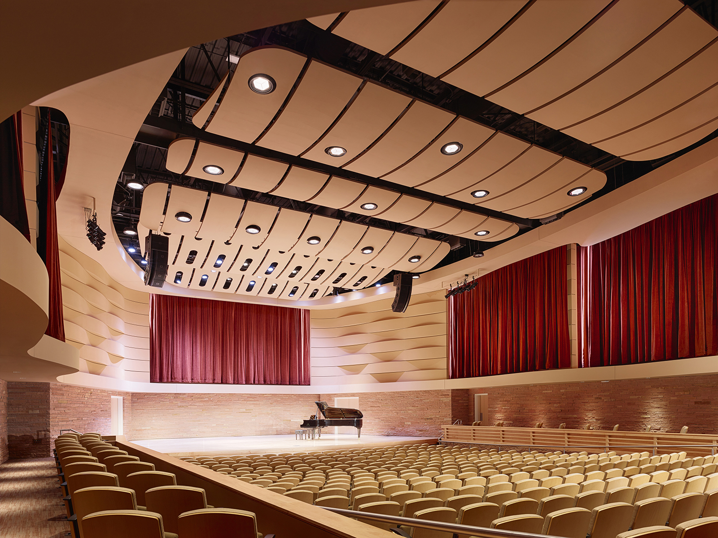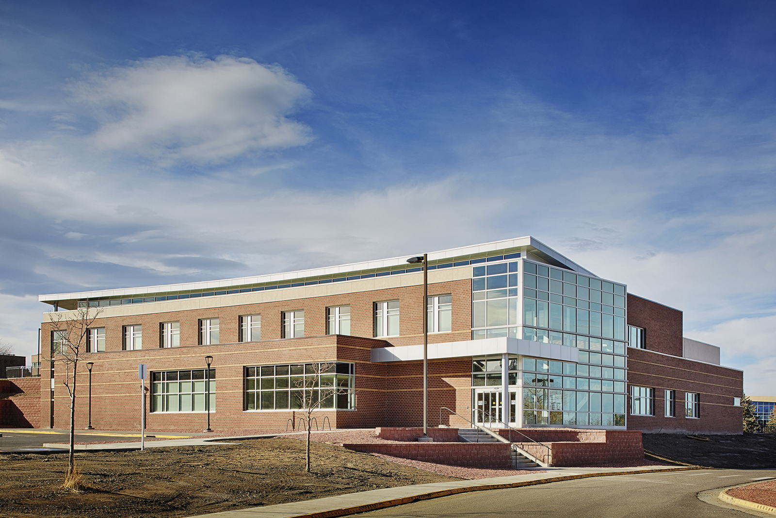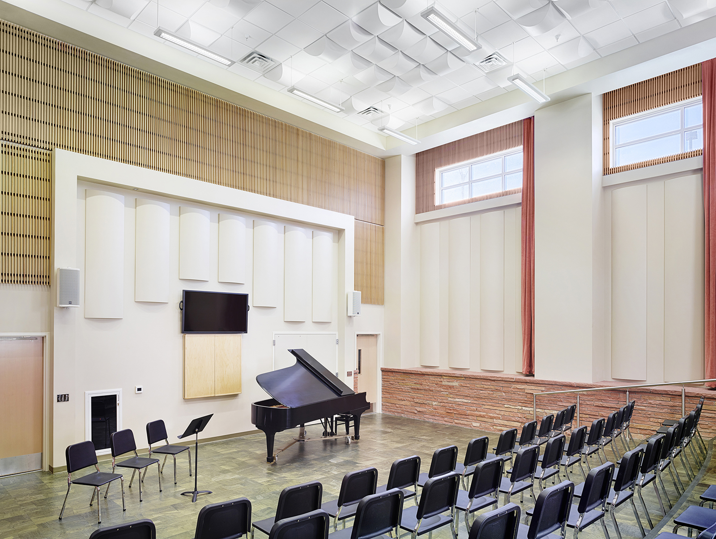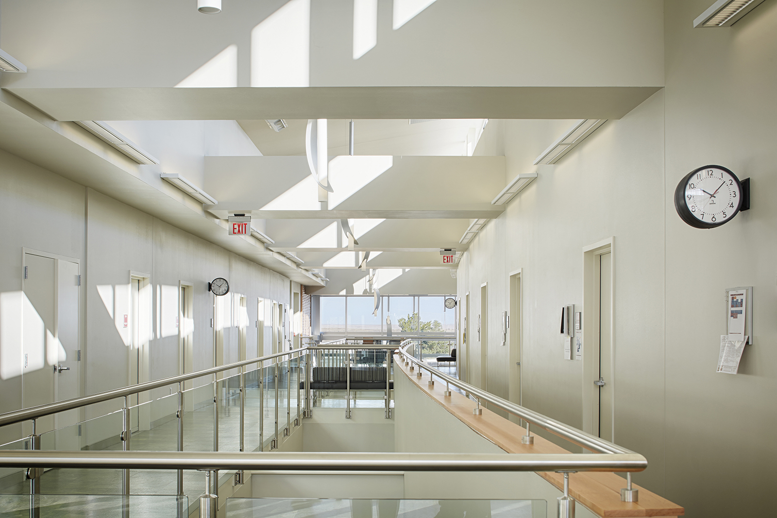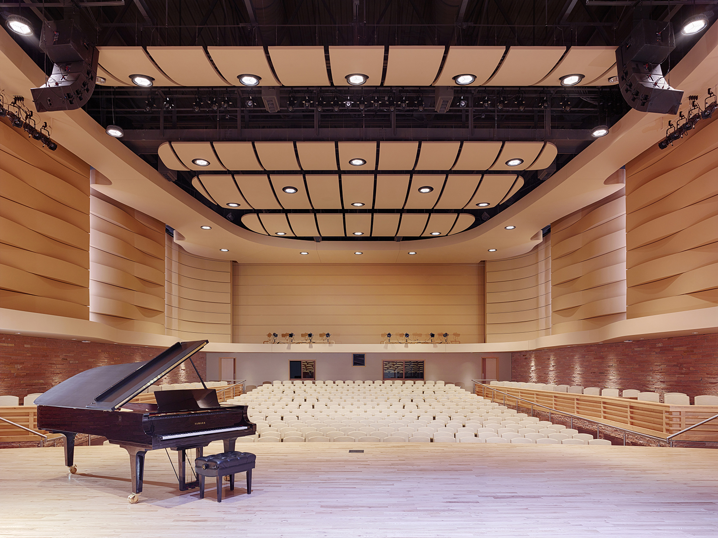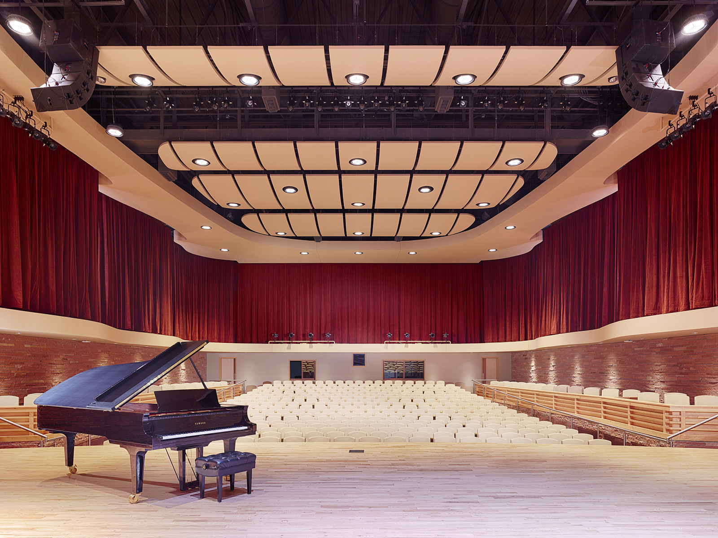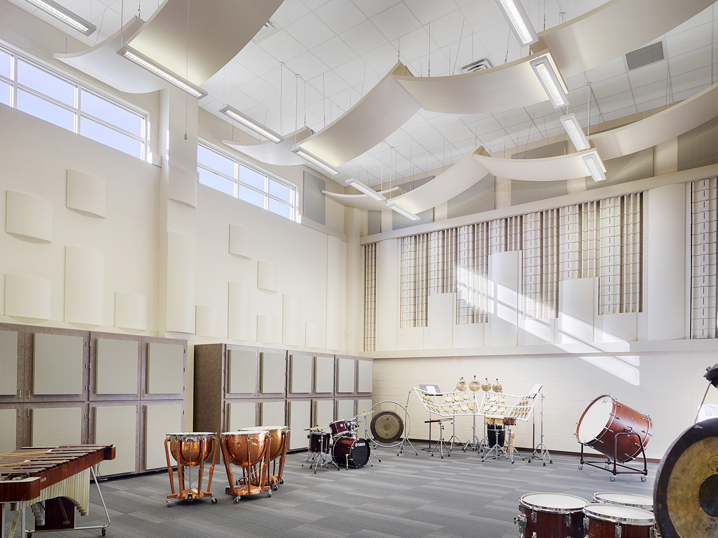CASPER COLLEGE MUSIC BUILDING
In partnership with HMS Architects, MOA designed this elegant, acoustically-sound, 21st-century music facility for Casper College.
This new facility fixed along a hillside at the entrance to campus, represents a landmark facility to Casper College. The concave face of the building symbolically gestures an embrace to those that enter campus while the luminous roof monitor serves as a beacon to the surrounding community. Internally, these two architectural elements define the main lobby and concourse of the building, setting up a series of spaces bathed in natural daylight. The remaining organization of the building neatly folds the different rehearsal and performance spaces into a coherent whole. The new facility provides students with a 417-seat concert hall, instrumental rehearsal hall, percussion rehearsal suite, 65-seat choral rehearsal hall, recording suite, as well as classrooms, practice rooms, faculty studios, and support spaces.
Project Details
sector
Higher Education
Location
Casper, Wyoming
Services
Design and Documentation, Construction Administration
Completion Date
8/16/2013
Size
35,000 SF
Related Projects
