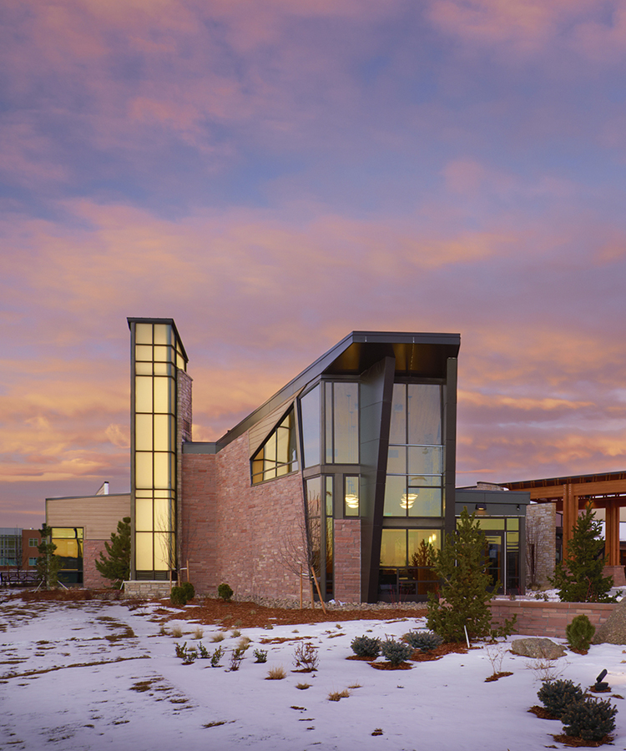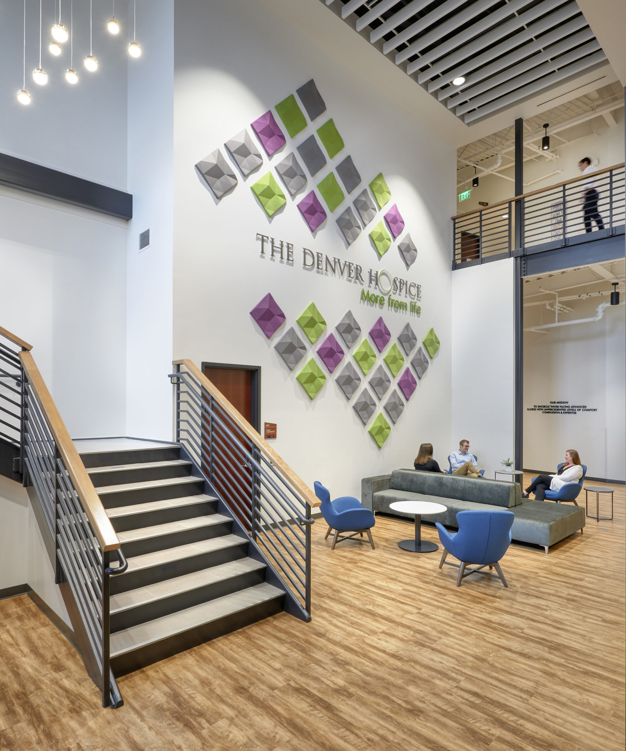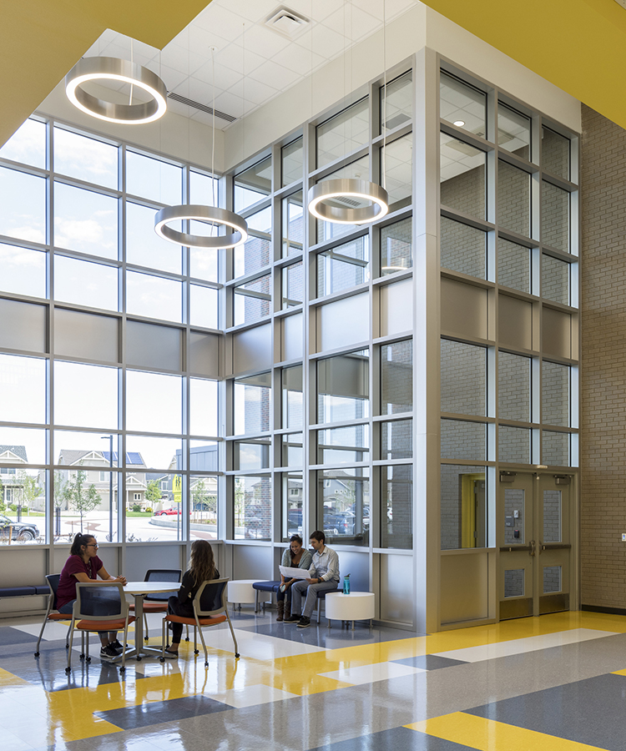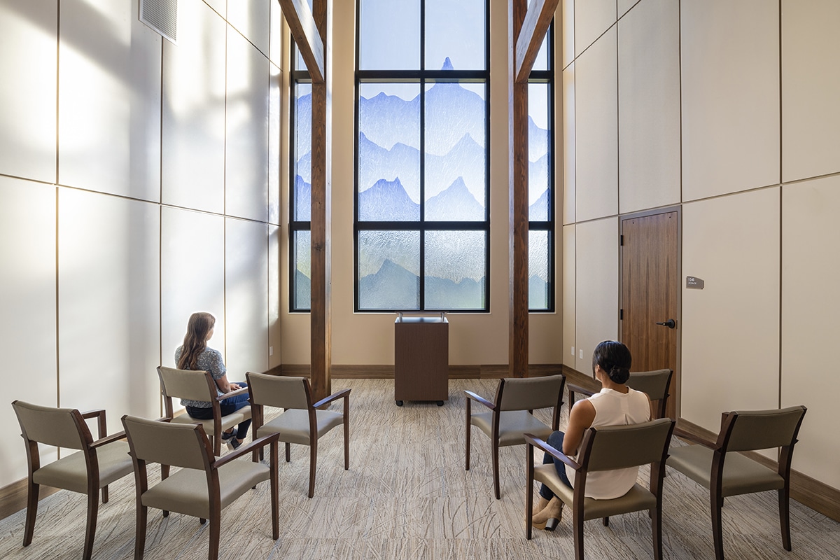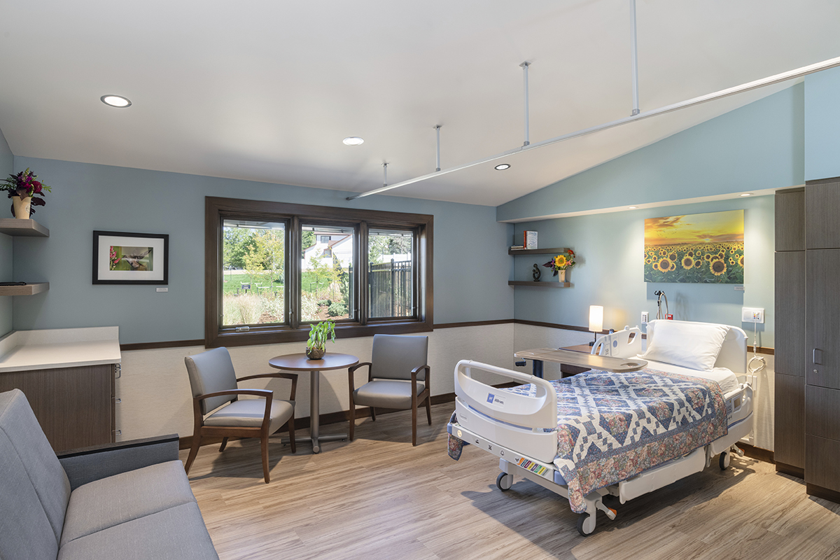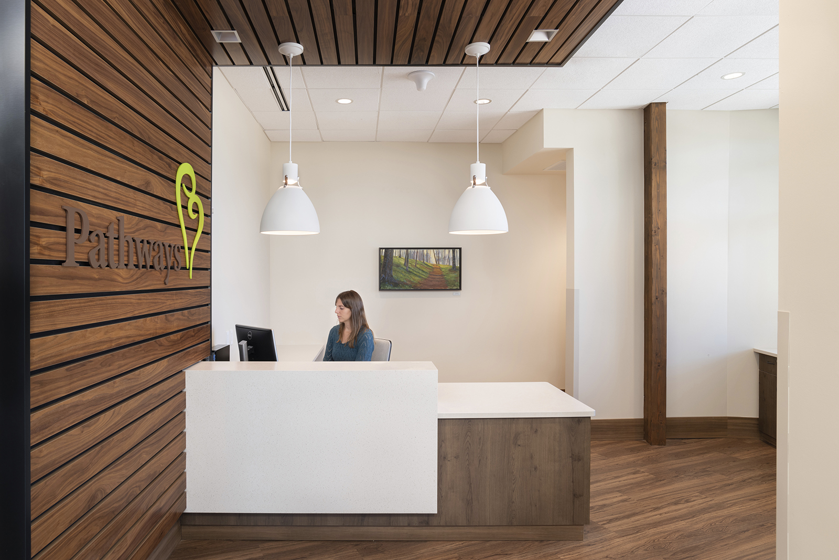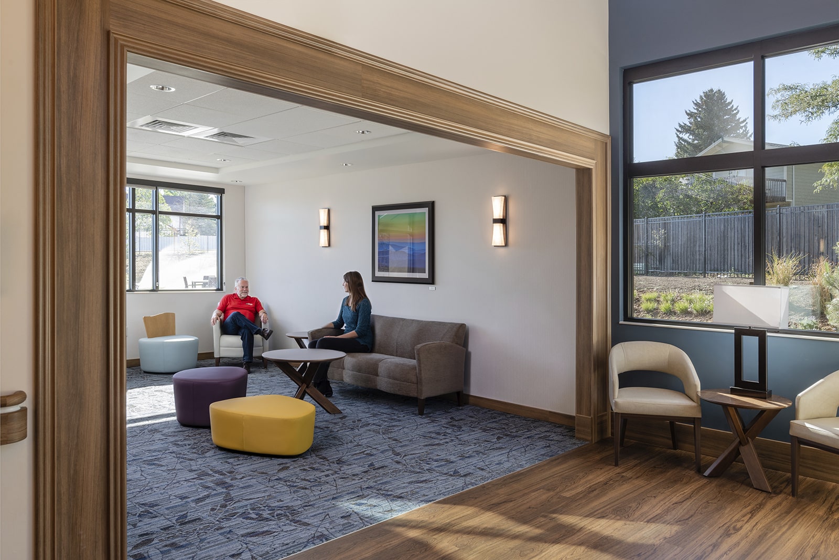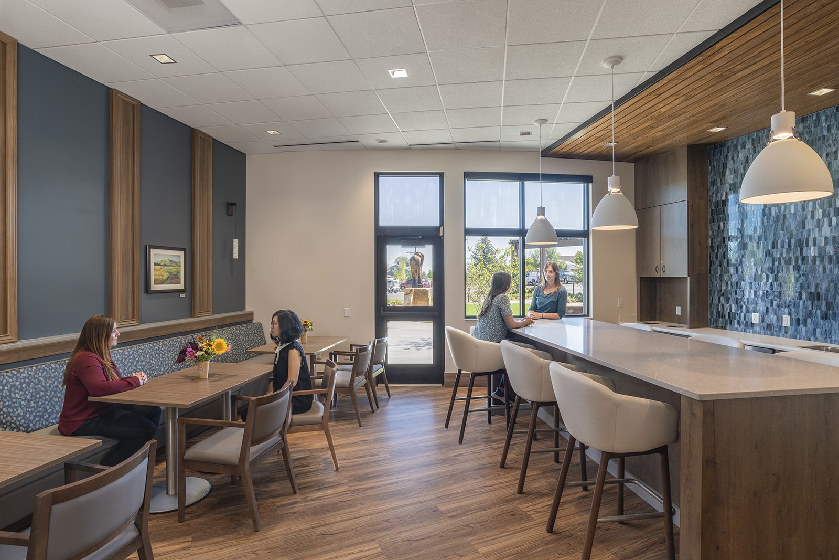PATHWAYS HOSPICE INPATIENT CARE CENTER
PATHWAYS HOSPICE / CARE SYNERGY
The design of this hospice facility presents a synthesis of ideas: a first-class healthcare facility that offers all the comforts of home; a sacred space that celebrates life and elevates the importance of death; a community-invested institution that is home to the most private and intense form of grief.
This new facility is the first stand-alone inpatient care center for Pathways Hospice, a not-for-profit provider of hospice and palliative care for families across Northern Colorado. Located in Fort Collins on the same site as the organization’s administration center, the new building allows Pathways to provide their quality care in their own healthcare setting for the first time. Subject to an intensive programming and user experience mapping process, the design addresses the unique needs and requirements of every building user, from patient to family members to hospice staff. The facility offers a variety of spaces for patient family use, including a family room, kitchen, café, garden, and reflection room. These spaces provide a warm, comforting environment that masks the facility’s medical functions. This strategy extends to the patient rooms, each of which has its own custom finishes while artfully concealing medical gases and other support equipment in custom-designed headwall systems. The exterior of the building incorporates wood and stone to bring down the overall scale of the facility and align with the existing administration building on the site. Extensive windows serve to bring natural light into all spaces of the facility. Designed during the COVID-19 pandemic, the disease influenced the overall facility design, including the incorporation of a wing of negative pressure patient rooms and specification of touch-less fixtures.
Project Details
sector
Healthcare
Location
Fort Collins, CO
Services
Planning, Design and Documentation, Interior Design, Construction Administration
Size
15,000 SF
Related Projects
