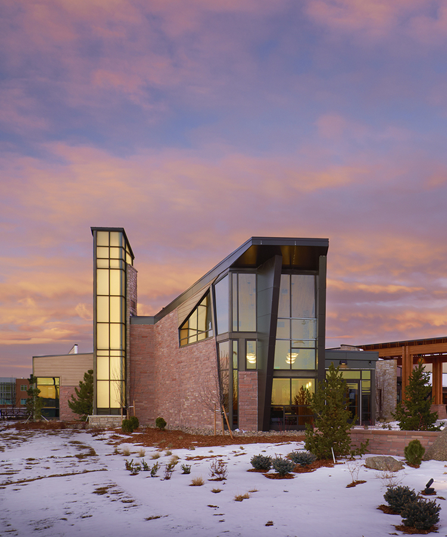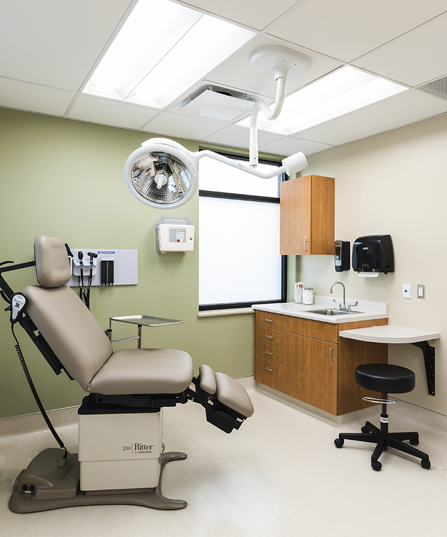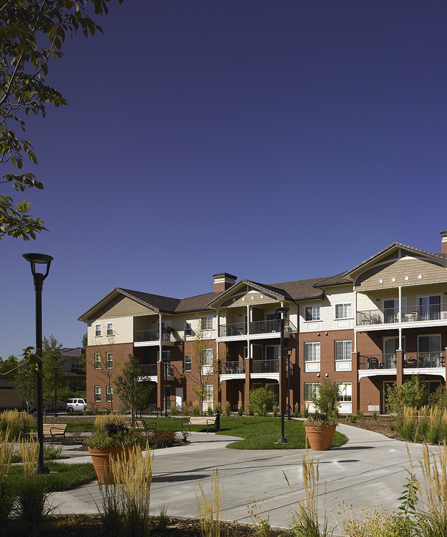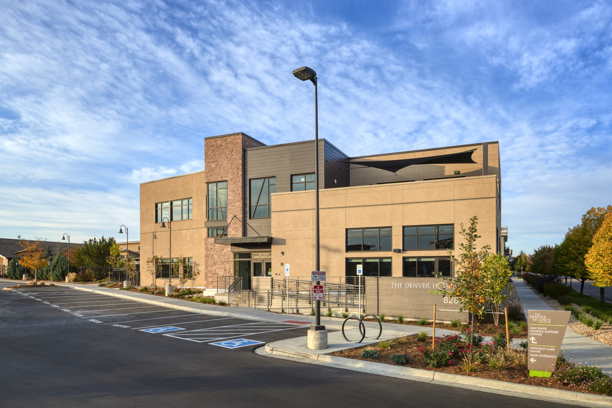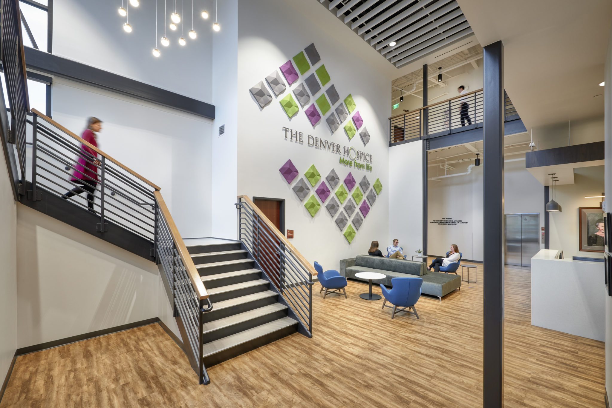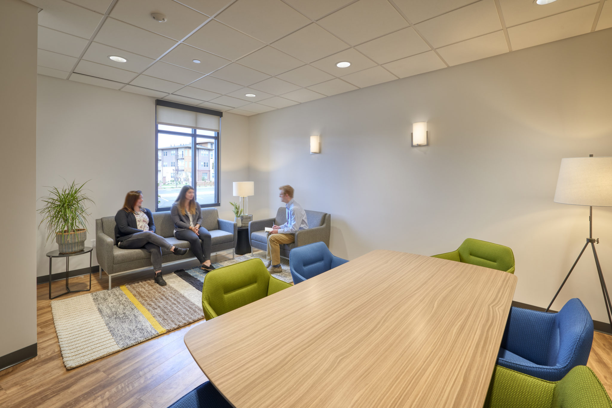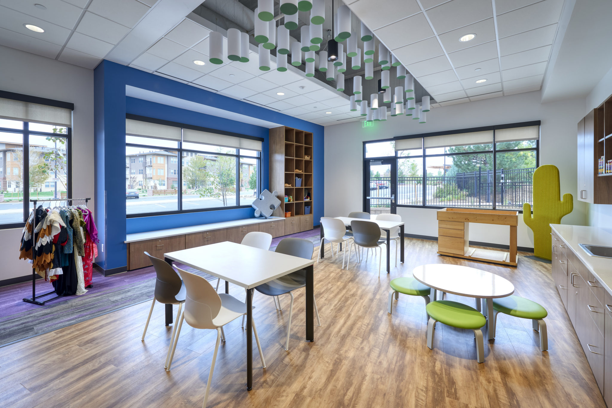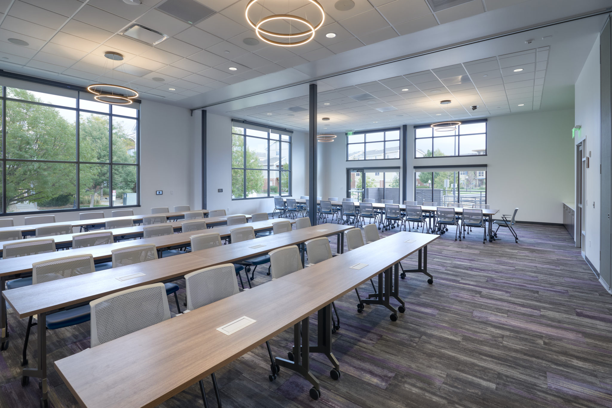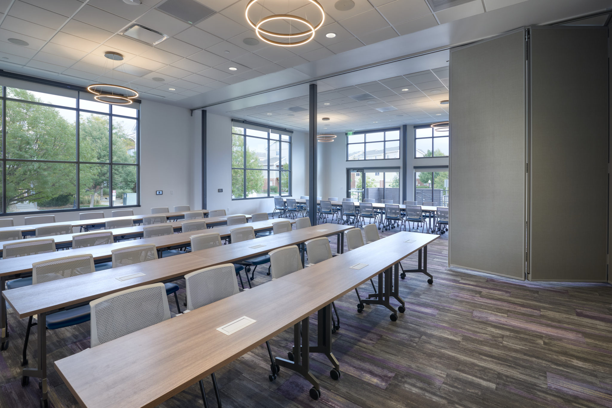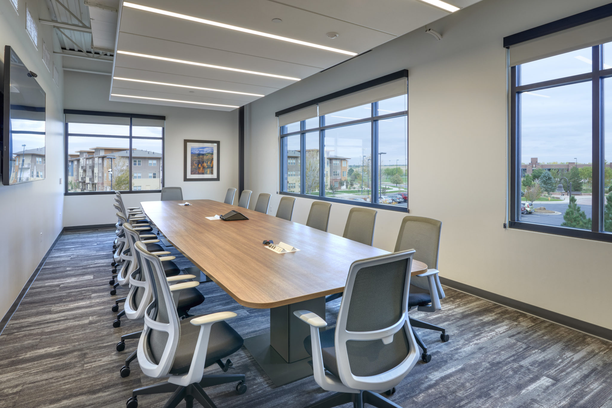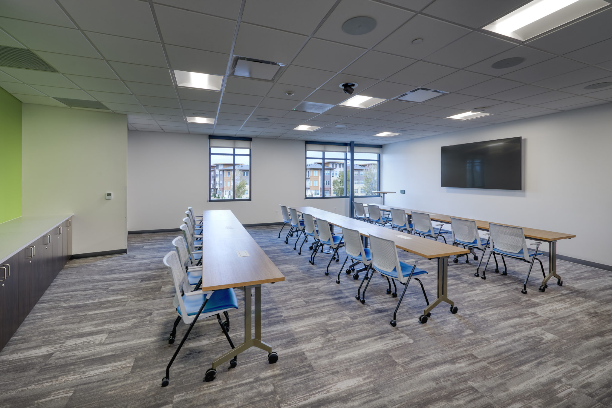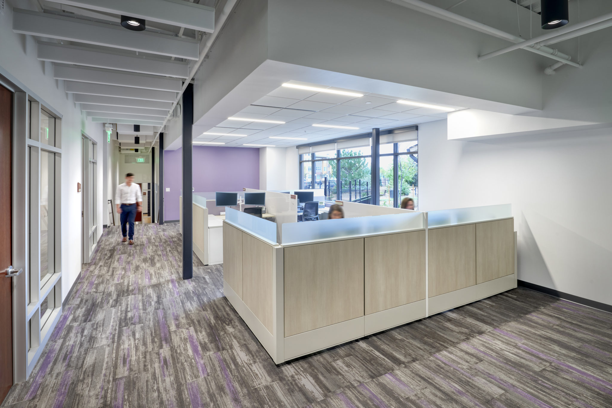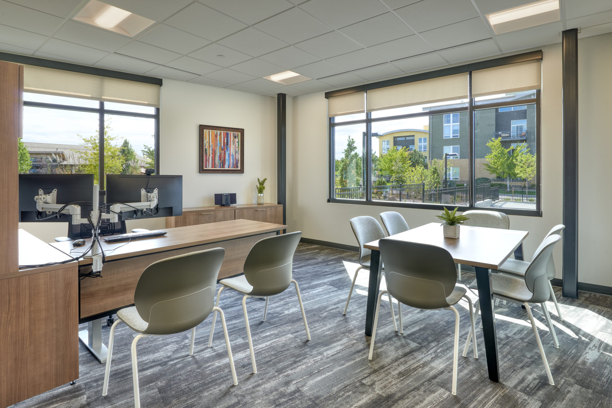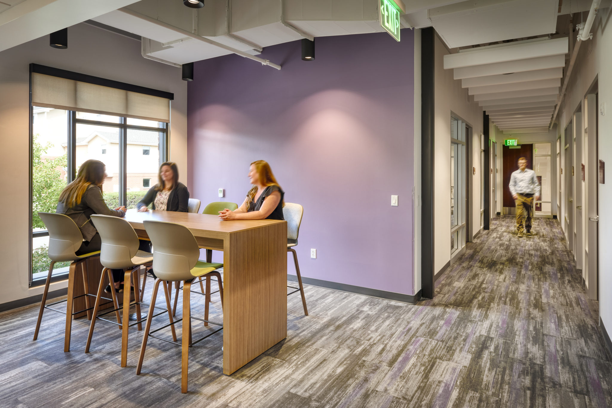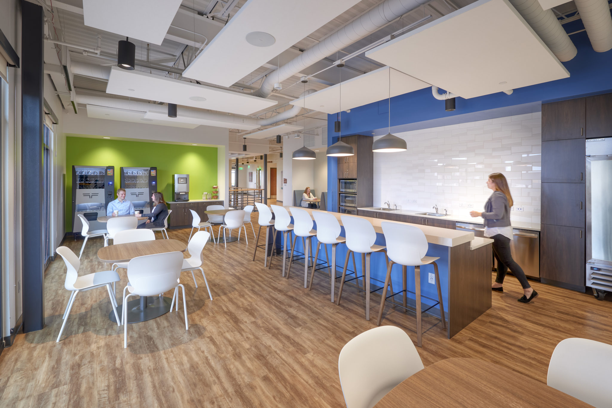AMY DAVIS HOSPICE SUPPORT CENTER
THE DENVER HOSPICE
Bringing together the workforce of The Denver Hospice onto a single campus, this administrative office and bereavement services facility supports hospice and palliative care throughout the Front Range region.
Located in Denver’s Lowry neighborhood, the Amy Davis Hospice Support Center adjoins the campus’s existing inpatient hospice care center, previously designed by MOA in 2008. The facility continues the design aesthetic of the care center, relying on materiality and proportionality to create a coherent campus. The need for a direct connection between the new facility and the care center, along with the overall tightness of the site, resulted in a challenging construction process, with a focus on minimizing disruption to hospice patients in the existing building.
The facility provides administrative office space for 100 staff members, including business, accounting, marketing, IT, and staff education teams as well as treatment spaces for bereavement services and family therapy. The design recognizes the unique pressures its users face — both the employees, who serve a unique and critical support role in a hospice and palliative care environment, and the visitors, who may be seeking the Hospice’s counseling and bereavement services — through a comforting and uplifting series of spaces. A quiet, tranquil two-story lobby welcomes users into the building and connects visitors directly to the suite of bereavement and counseling spaces. This suite includes “Footprints,” a specially-designed space for family therapy focused on the needs of children, which connects to a children’s healing garden. On the opposite side of the lobby, a ballroom and full catering kitchen provide the Hospice with a venue for large staff meetings and trainings as well as fundraising events.
On the second floor, off the lobby space, an expansive breakroom with an outdoor patio serves as a space for employees to recharge. The second floor is also home to the headquarters of Care Synergy, the parent organization of The Denver Hospice, which provides support services to not-for-profit, community-based hospice and palliative care providers across the Front Range. Because Care Synergy supports over 300 palliative care workers in the field, the second-floor office space incorporates “touch-down” workspaces as well as multiple training spaces, including a simulation room intended to look like a typical one-bedroom apartment. On both floors, the mix of private offices and open office environments aligns with the client’s needs for both private as well as more collaborative workspaces.
Project Details
sector
Healthcare
Location
Denver, Colorado
Services
Planning, Design and Documentation, Interior Design, Construction Administration, Furniture Fixtures and Equipment
Completion Date
8/7/2020
Size
42,000 SF
Related Projects
