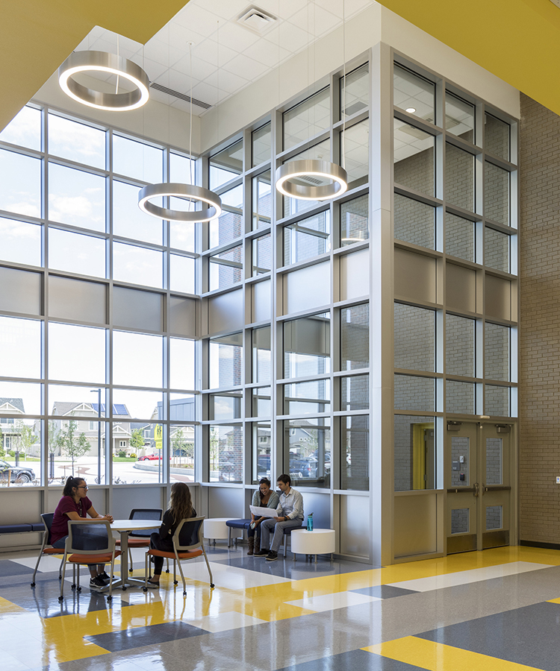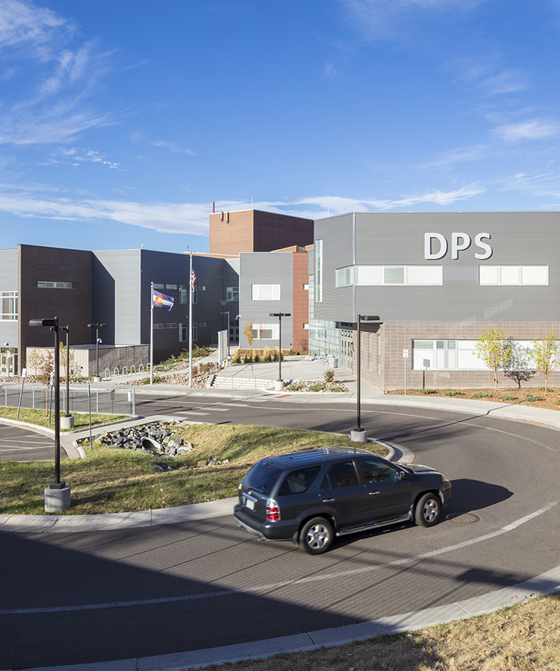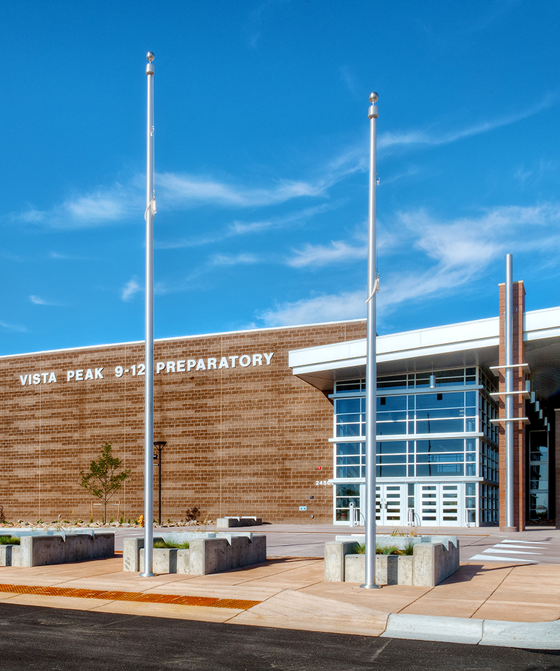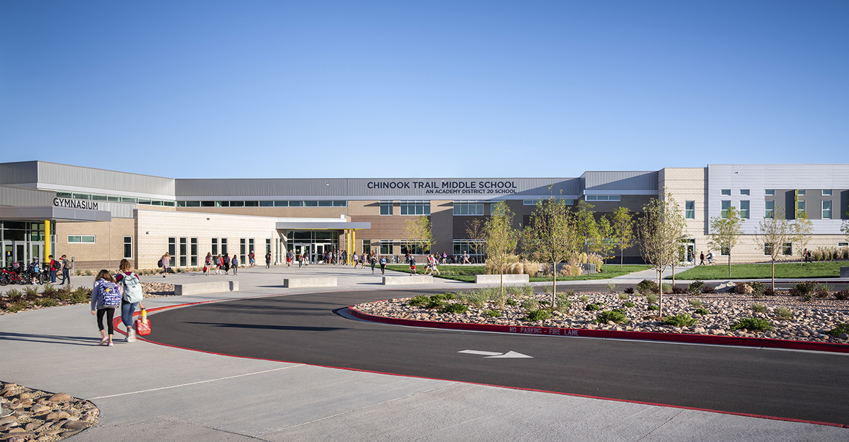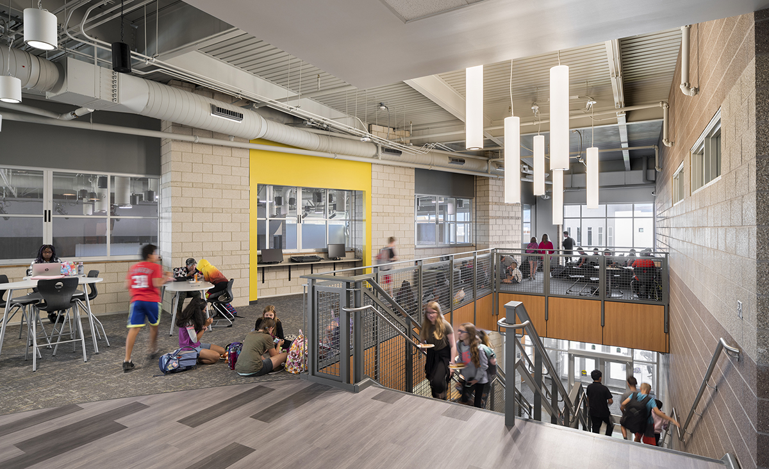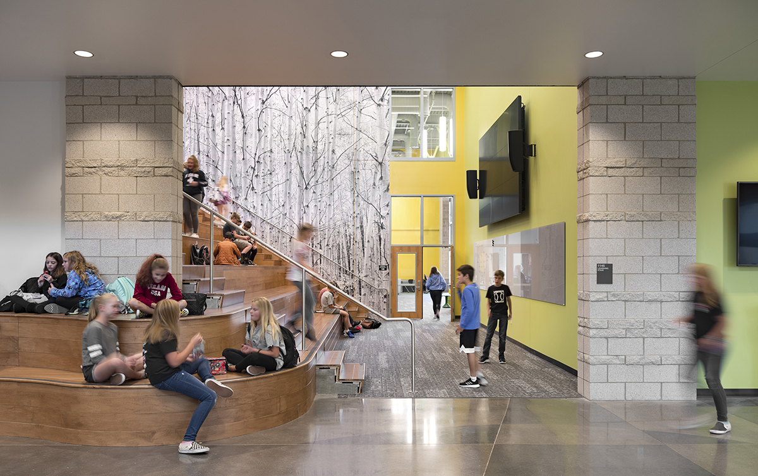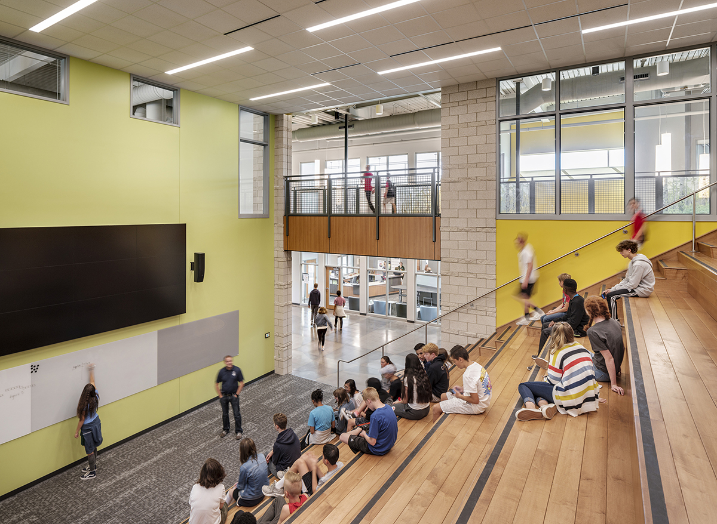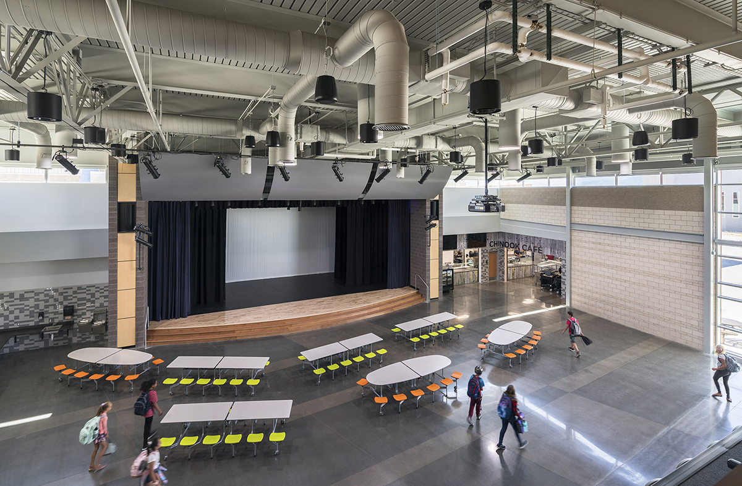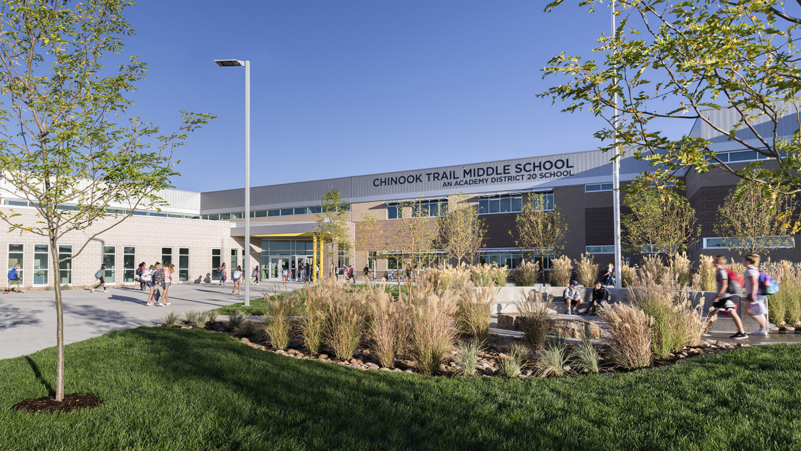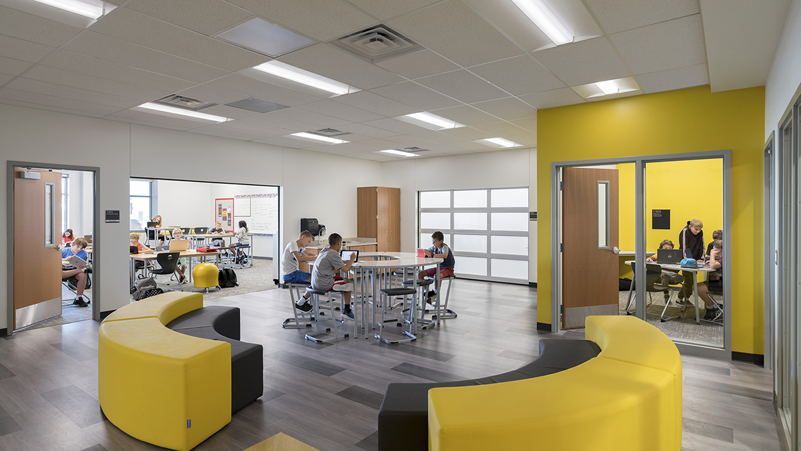CHINOOK TRAIL MIDDLE SCHOOL
ACADEMY DISTRICT 20
Adding to the existing Chinook Trail Elementary School campus, this new middle school involved close collaboration with the existing school to create a complete K-8 campus.
Serving 1,000 students, the 125-000-SF school incorporates high-performance classrooms as well as a maker space, technology labs, flexible learning spaces, and athletic facilities, including football and softball. The design also includes the expansion of the elementary school kitchen into a full-base kitchen. Designed according to WELL principles, the school includes biophilic design strategies, sustainable and energy-efficient elements, and construction standards that work together to ensure health learning environments, and offer long-term energy savings for the client. The school was designed in collaboration with RTA Architects.
Project Details
sector
PK-12
Location
Colorado Springs, Colorado
Services
Planning, Design and Documentation, Construction Administration
Completion Date
9/1/2019
Size
125,000 SF
Awards
Best Overall Project, DBIA Rocky Mountain Chapter (2019)
Design Award, Educational Facility, DBIA Rocky Mountain Chapter (2019)
BEST Award, Learn Category, IIDA Rocky Mountain Chapter (2020)
Related Projects
