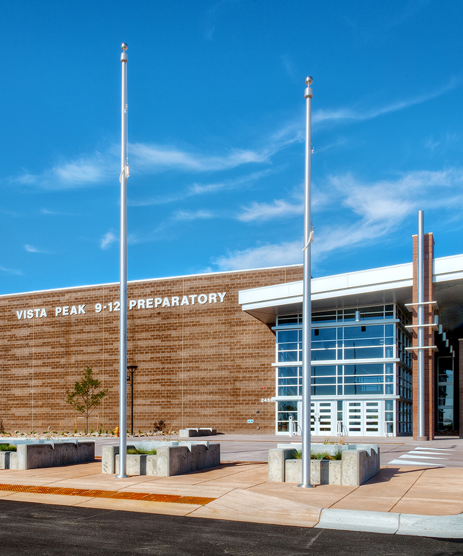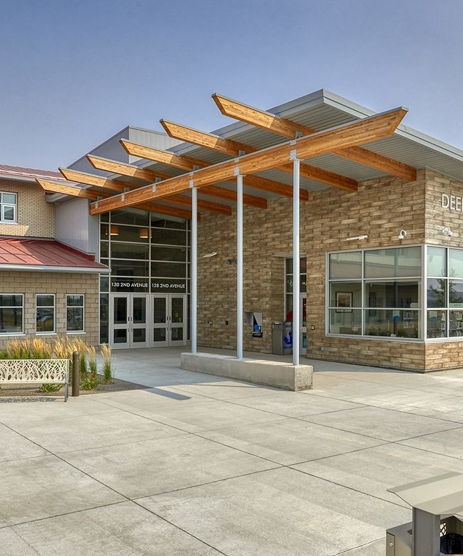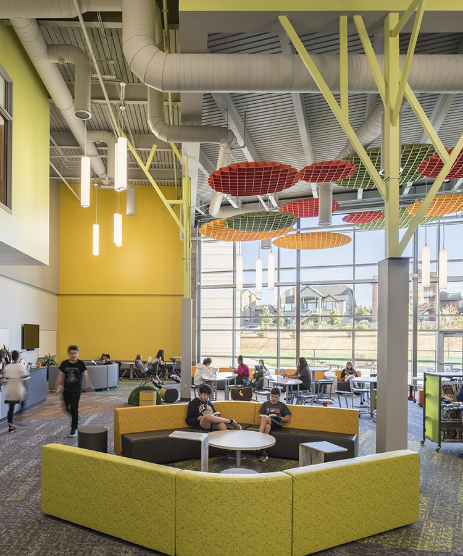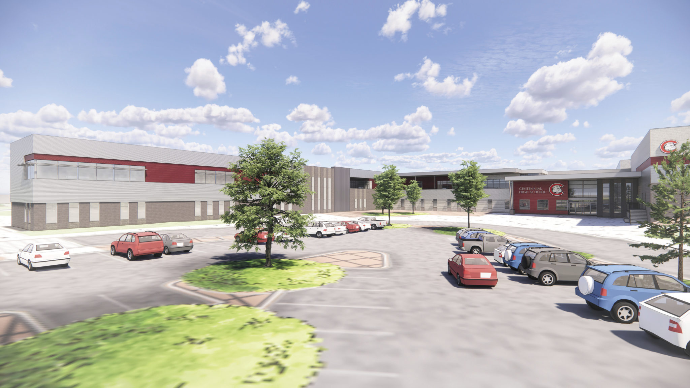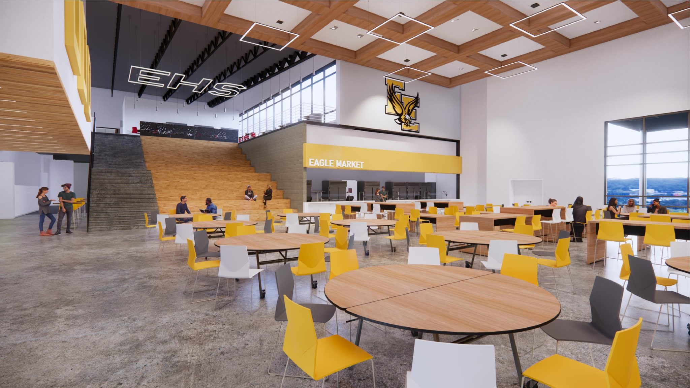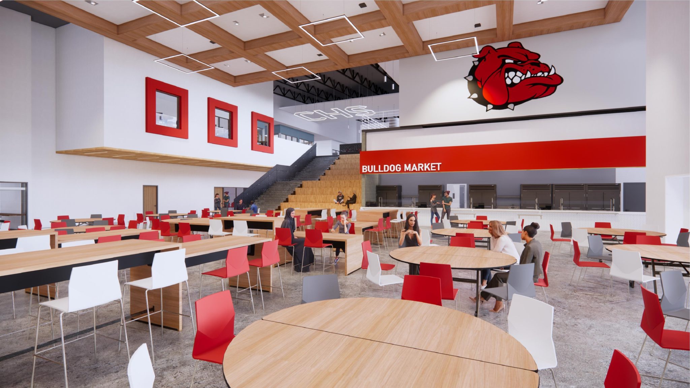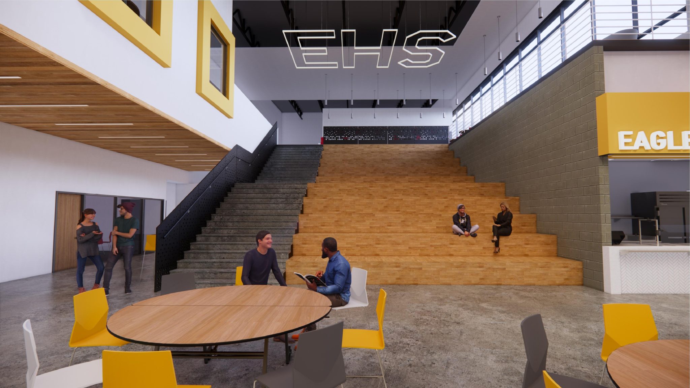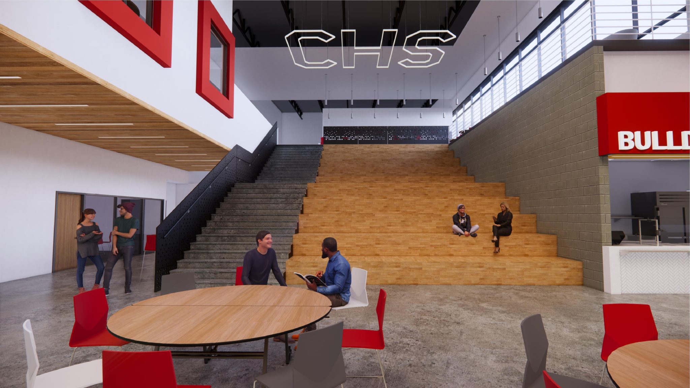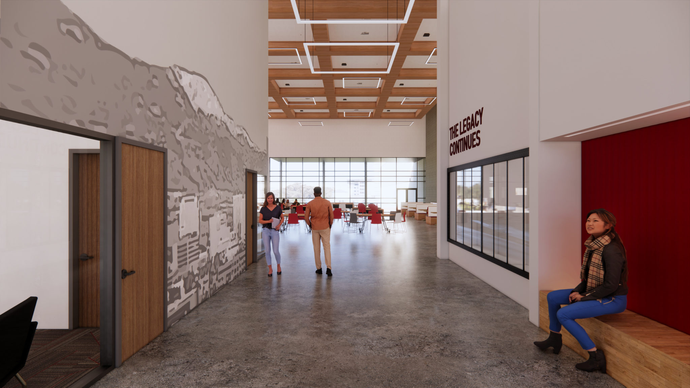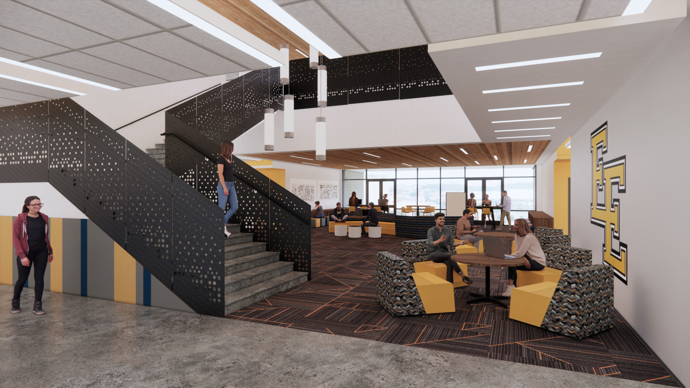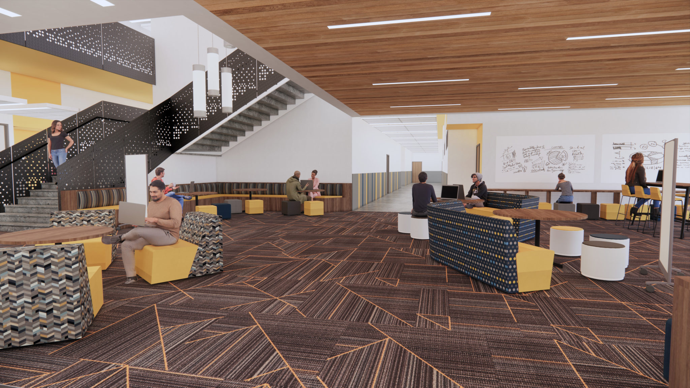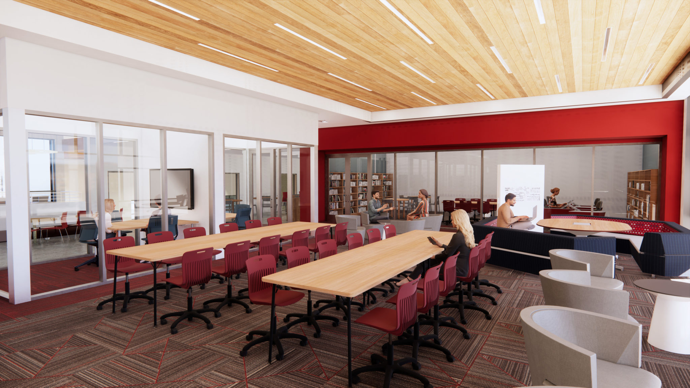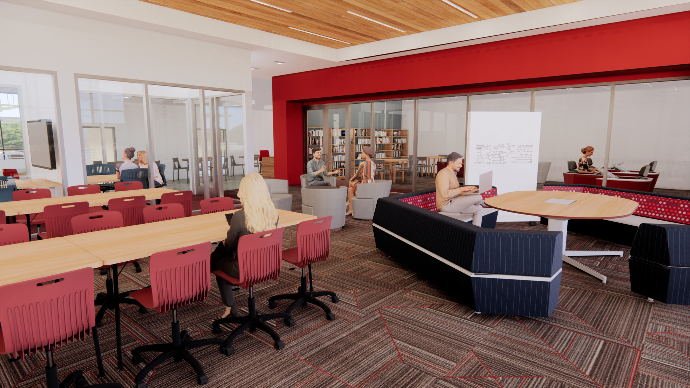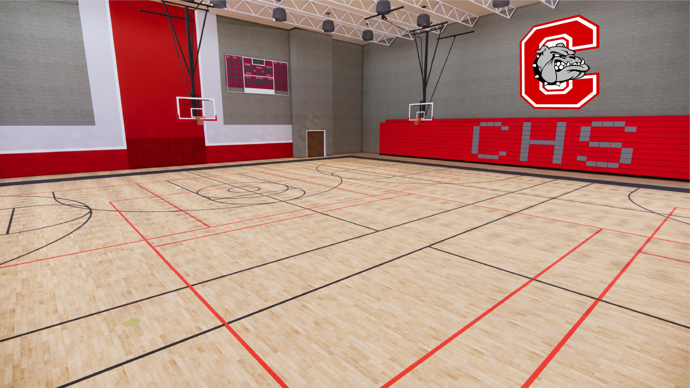EAST AND CENTENNIAL HIGH SCHOOLS
PUEBLO SCHOOL DISTRICT 60
As the centerpiece of Pueblo School District 60’s 2019 bond initiative, this two-high school prototype project represents a watershed for PK-12 education in one of Colorado’s largest districts.
In 2019, the District’s Facilities Master Plan—developed by MOA in partnership with HGF Architects—identified the condition of Pueblo’s high schools as a critical concern. Each of the four facilities would need to be replaced or undergo significant renovations in the years ahead. The master plan identified East and Centennial High Schools as candidates for full replacement. The prototype design approach offered the District significant cost savings, both in design and construction, with both projects under construction concurrently.
Recognizing the community’s investment in the two high schools, the design process involved intensive community engagement. The resulting prototype design balances the specific program needs of both high schools with a high degree of flexibility. Most of the specialized educational spaces, such as the Career & Technical Education areas, can expand or contract due to changing program needs. The design is also rooted in an educational model where “learning can happen anywhere”—with breakout and group-learning study spaces occurring alongside traditional classrooms. A community room at the entry of each school serves as a connection to the larger community, incorporating a “heritage gallery” with exhibits on school history and providing a space for community group meetings. The design of the schools, with their clean lines and volumes, hews to a modern aesthetic, while retaining the masonry that is characteristic of Pueblo’s architecture. The design is a collaboration between MOA and HGF Architects.
Project Details
sector
PK-12
Location
Pueblo, Colorado
Services
Planning, Design and Documentation, Construction Administration, Interior Design
Size
185,000 SF (each)
Related Projects
