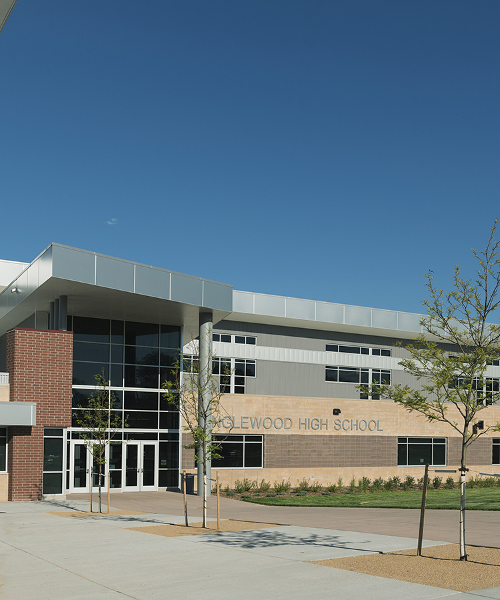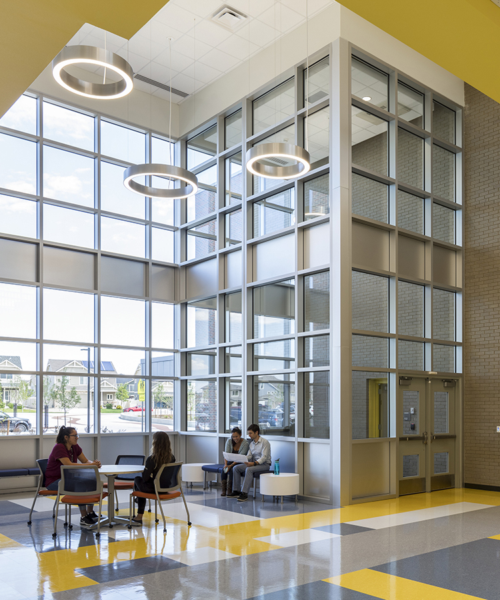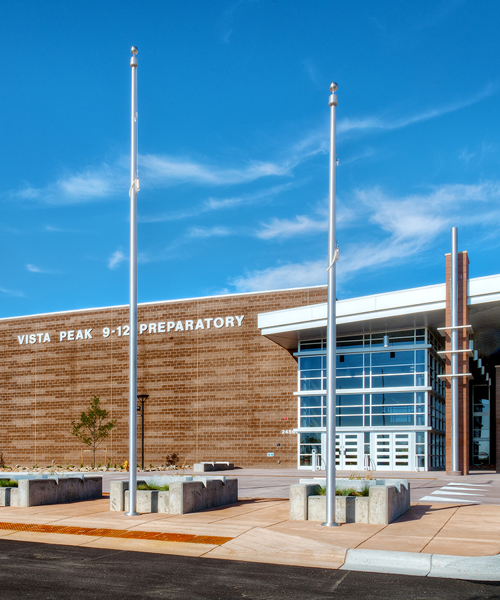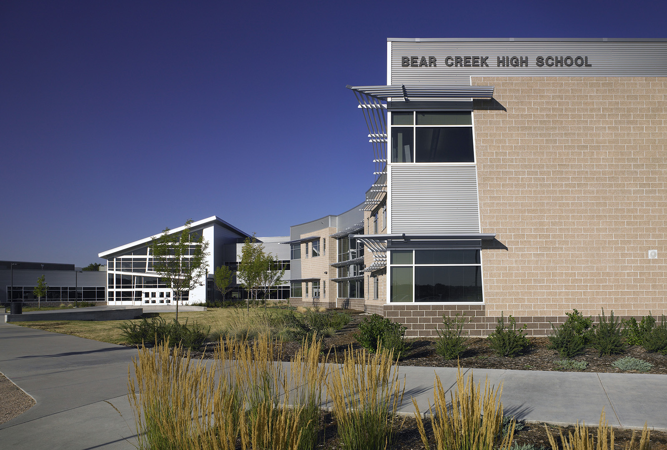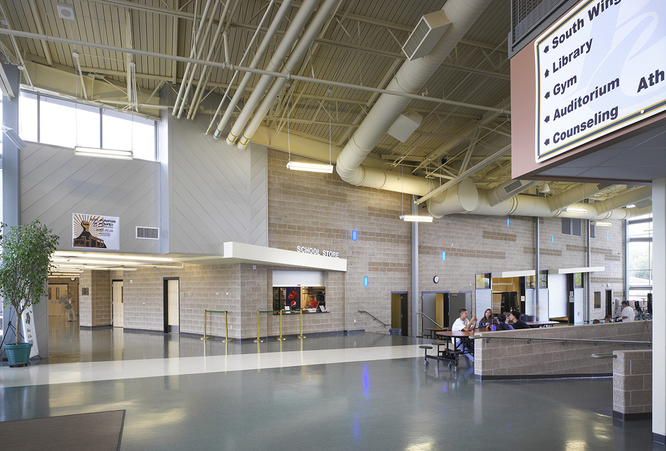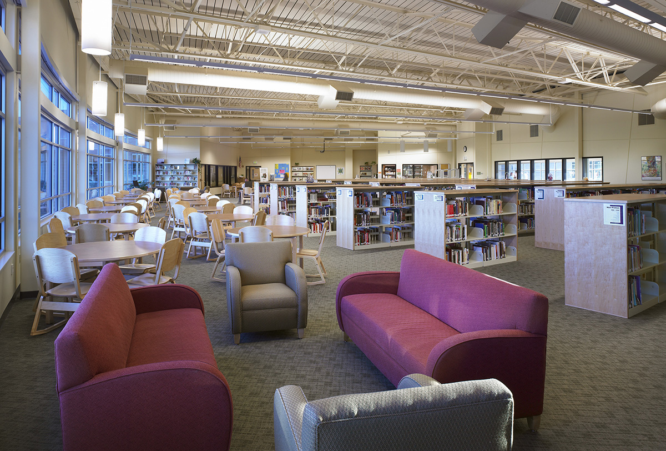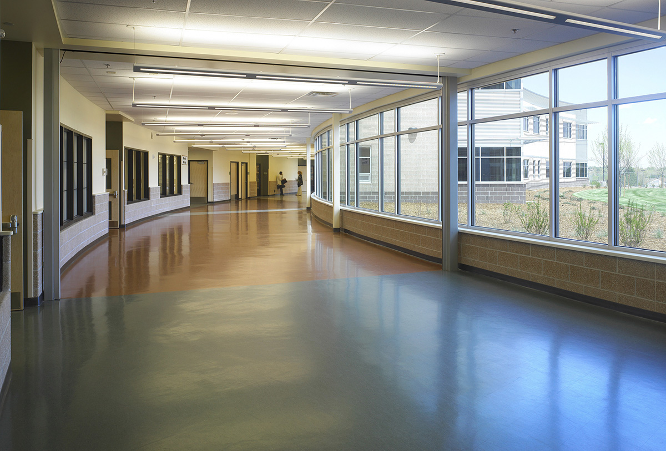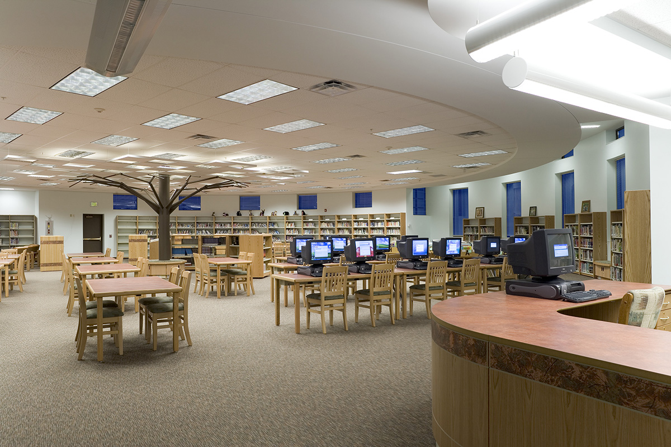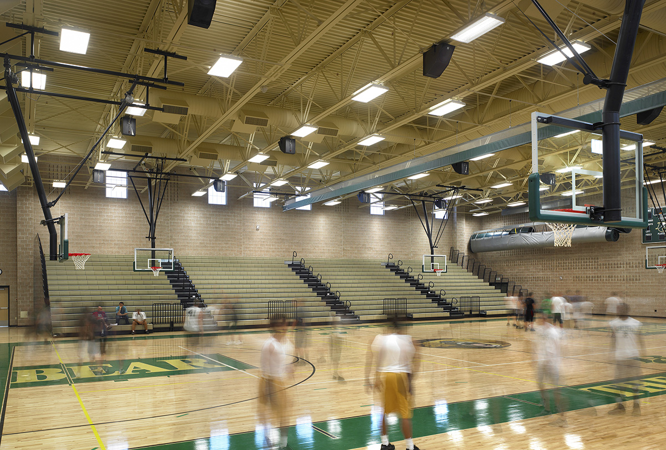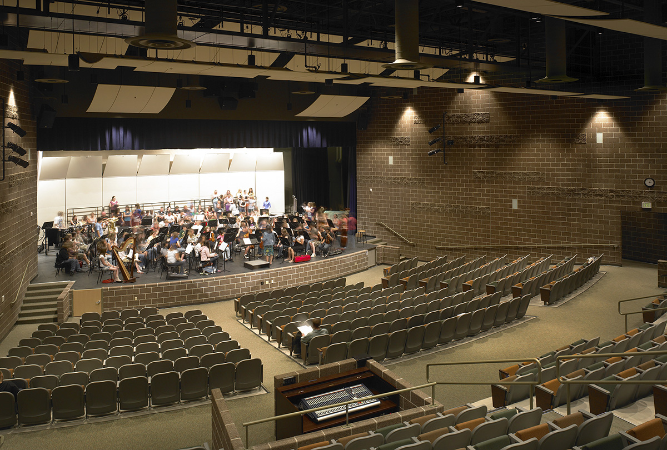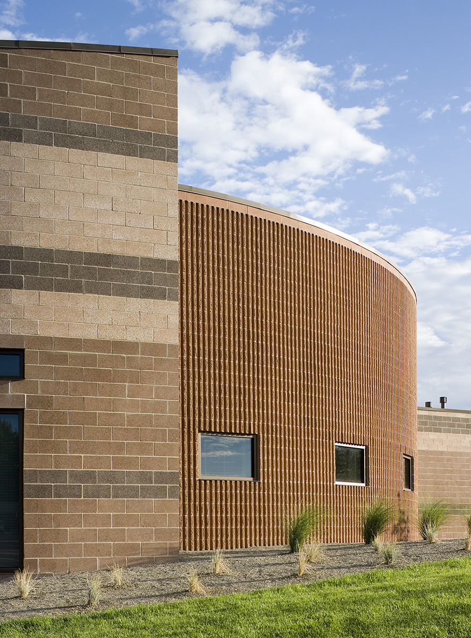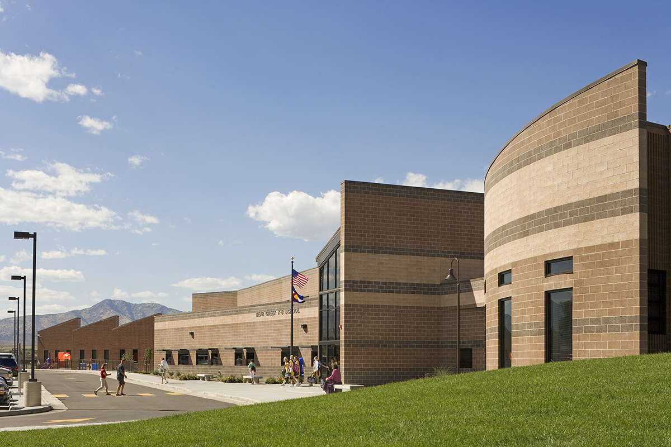BEAR CREEK K-8 & HIGH SCHOOLS
JEFFCO PUBLIC SCHOOLS
Jeffco School District hired MOA for their three-phase project campus. MOA designed the new construction K-8 portion first. After it was occupied, the existing K-8 across the street was repurposed for the high school and their new field.
Programmed for 1,080 students, Bear Creek is designed with a central organizational spine oriented on a north-south axis. Academic areas are on the west side, and activities are on the east. The ground floor accommodates a separate K-1 academy and a classroom pod for grades 2-5. The second level accommodates grades 6-8. All classrooms face north/south to maximize daylighting opportunities. The exterior of the building incorporates colors that complement the school’s geological surroundings of Bear Creek and the Hogback Ridge of the Rocky Mountain foothills.
The high school creates a dynamic academic environment focusing on exploration, collaboration and pursuit of knowledge. Unique spaces energize the campus by providing a diversity of special experiences, while order is introduced by a common circulation spine filled with natural light. The theme of connectivity extends to visual connections made with the outside environment through vistas and green space. Exterior pathways, derived from the building’s geometry, lead to points of entry and athletic fields. Echoing the centralized organization of the school, the fields are organized around a central plaza. MOA renovated the existing cafeteria to create high school music classrooms and the existing gym and locker rooms to support the high school auxiliary gym and sports programs.
Project Details
sector
PK-12
Location
Lakewood, Colorado
Services
Planning, Design and Documentation, Construction Administration
Completion Date
4/15/2009
Size
218,500 SF - High School
120,000 SF - K-8 School
Awards
Peak Design Award, Association for Learning Environments, Rocky Mountain Chapter (2010)
Related Projects
