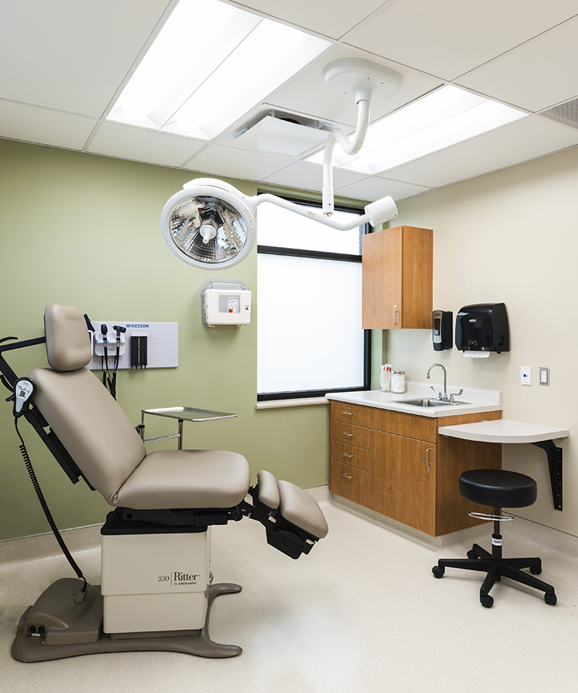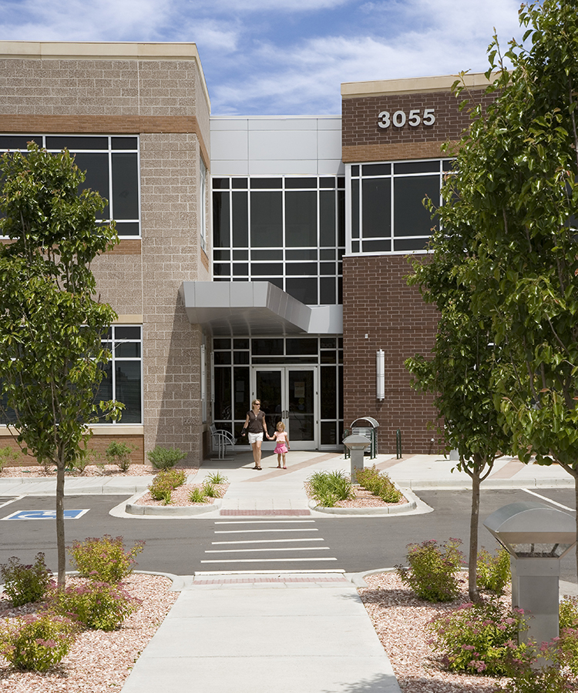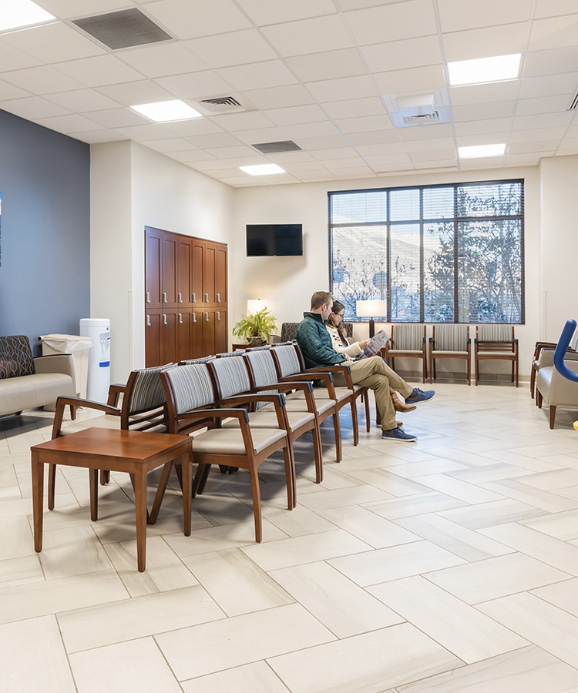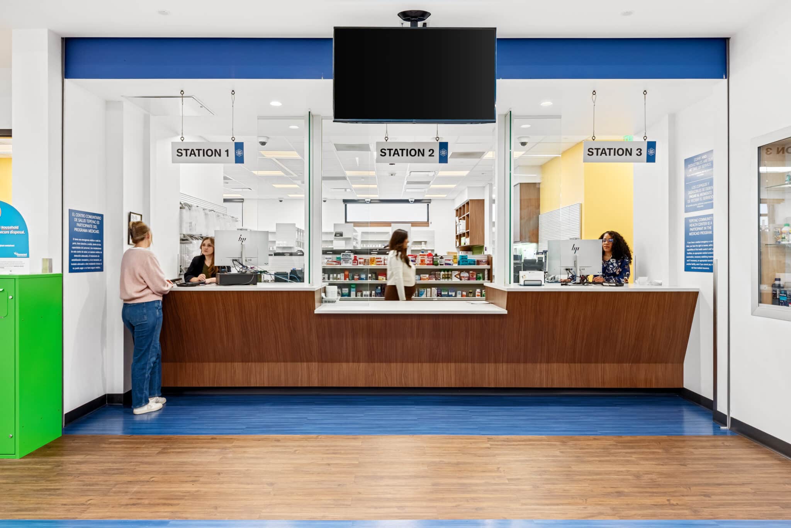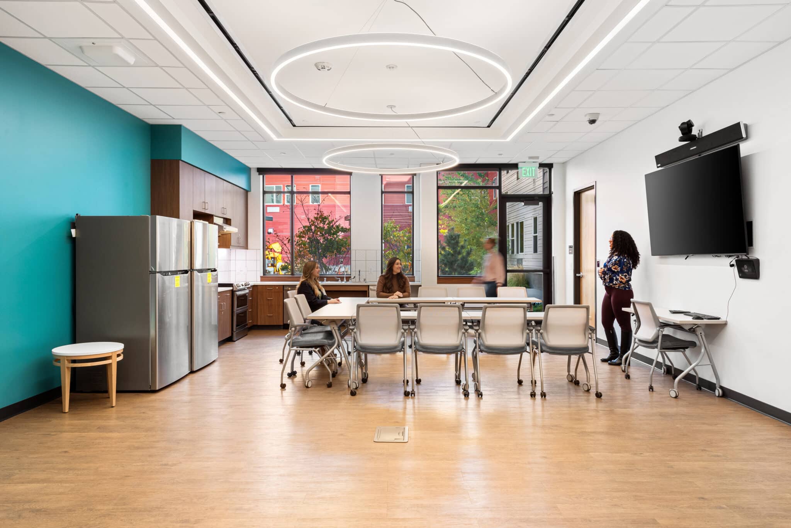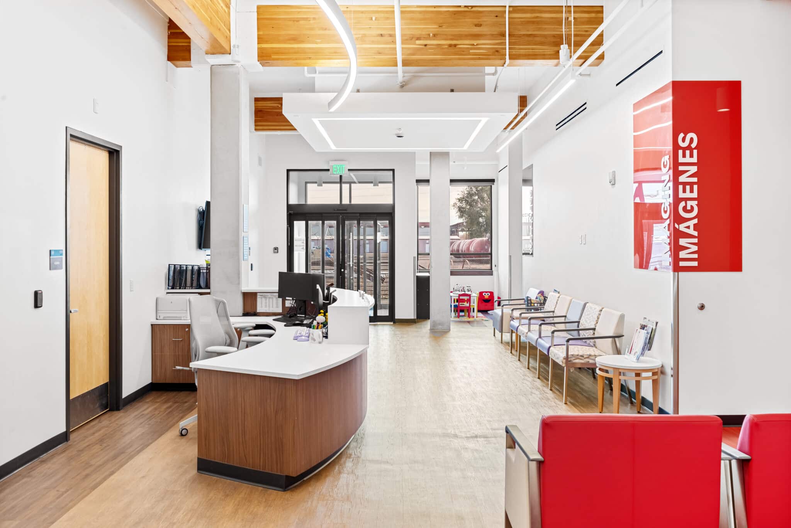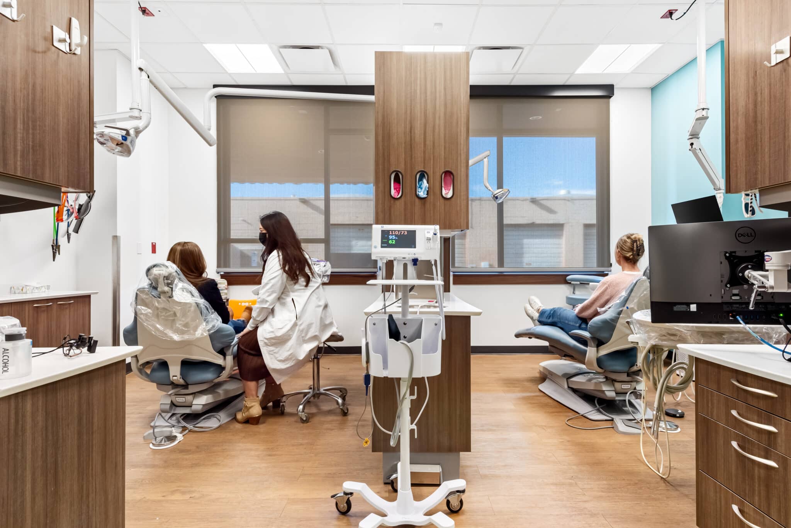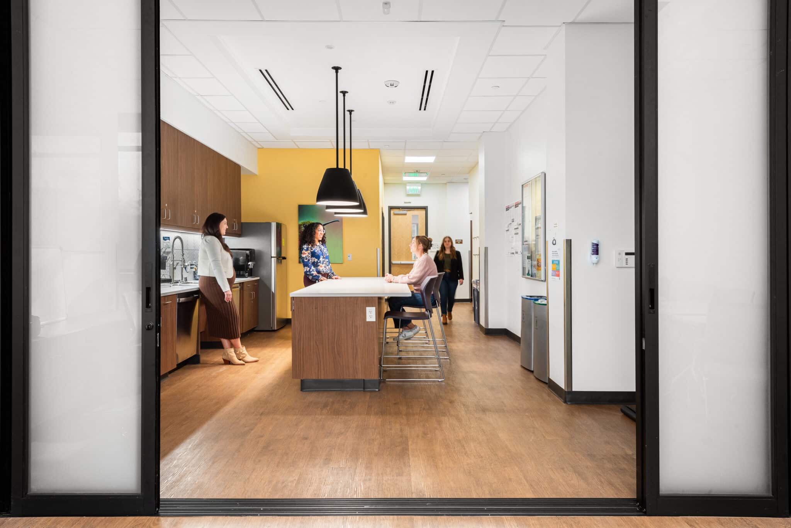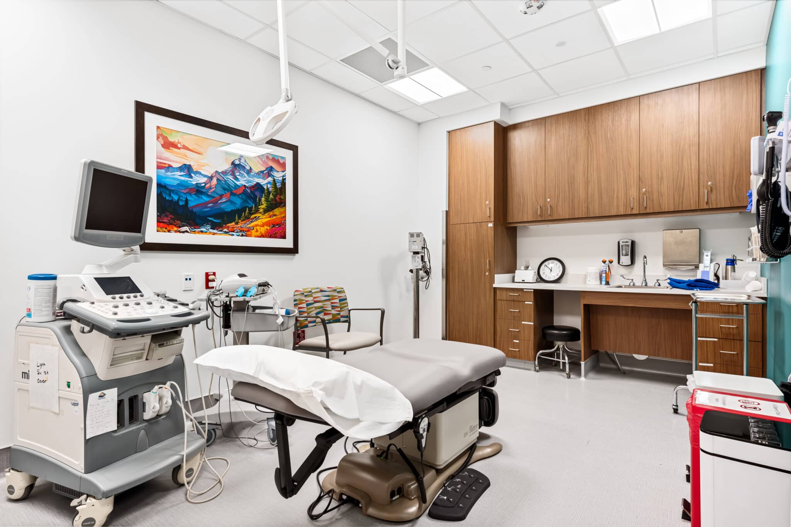TEPEYAC COMMUNITY HEALTH CENTER
Integrating a close-knit community feel into a state-of-the-art healthcare environment, this clinic will provide a new home for community-focused healthcare provider Tepeyac Community Health.
Anchoring a new mixed-use development in Denver’s Elyria-Swansea neighborhood, the new space will double the number of people served by the clinic and bring all of its associated services under one roof. The clinic space will include flexible provider pods, dental pod, behavioral health suite, a pharmacy, imaging suite, clinical laboratory, and community space. Because the clinic offers healthcare to the area’s under-served medical population, the space presents a welcoming and comfortable character. The development will also provide the clinic with 7,000 SF of space for future expansion.
Project Details
sector
Healthcare
Location
Denver, Colorado
Services
Tenant Improvement, Construction Administration, Interior Design
Size
24,500 SF
Related Projects
