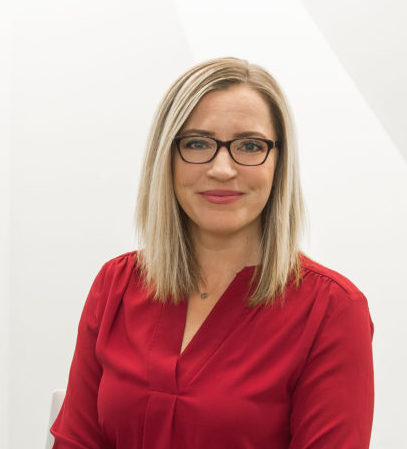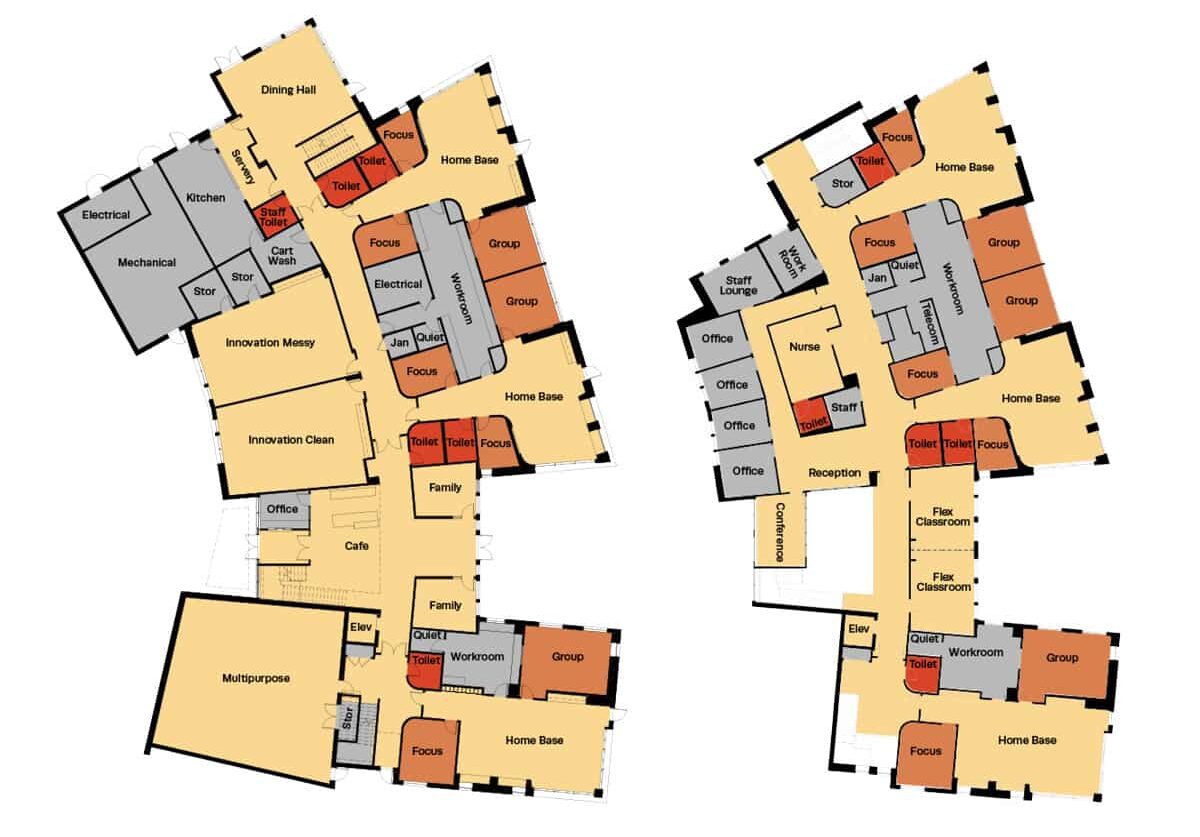
Design strategies to mitigate risk of self-harm
Client stakeholders and the design team recognized that making Traverse Academy a safe environment was paramount to the success of the facility. The team sought to minimize the potential risk for students’...
read more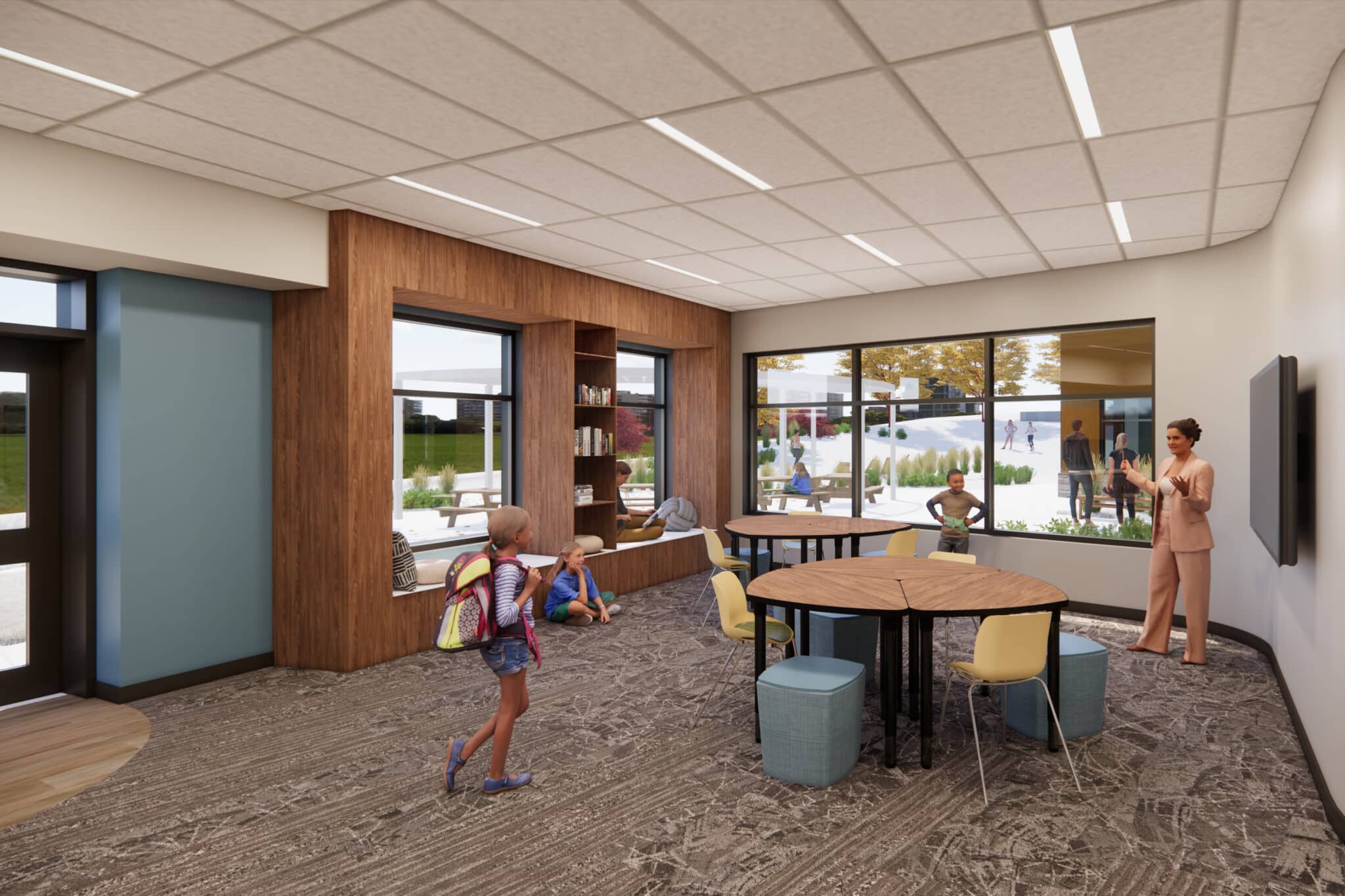
Designing a Day Treatment Center that Functions as a School
The kids are not alright. A recent report from the Clarify Mental Health Institute, based on a sample of health insurance claims for 20 million American children aged 1-19 from 2016-2021, presented...
read more
Looking to the Future of Design Technology
We can all agree that the era of 2D “mono-disciplinary” information is dead—we are firmly in the age of data-rich, real-time multi-disciplinary models. With clients immersed in 3D design review processes and...
read more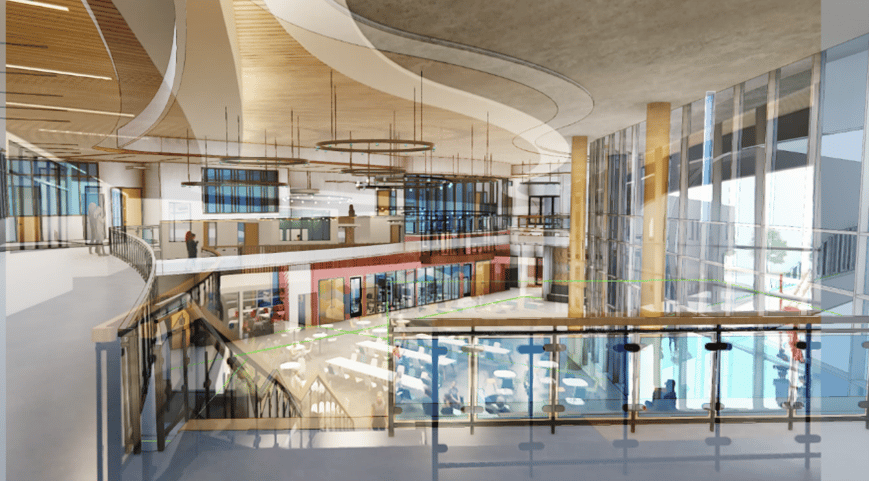
How We Embrace the Digital Transformation Journey
Today, more than ever, architects face the need to embrace a “digital transformation journey.” A wide-ranging suite of tools and technologies are continually generating new possibilities for collaboration and innovation. Those teams...
read more
Leveraging Technology to Improve the Client Experience
Collaboration is at the heart of what we do as a firm. Given the value we place on client engagement and overall client experience, our team has eagerly embraced opportunities to leverage...
read more
The Beginnings of BIM at MOA
In 2009, MOA won the design competition for DaVita’s new world headquarters, to be located at the western end of Denver’s 16th Street Mall. The 14-story, 450,000-SF tower would be the largest...
read more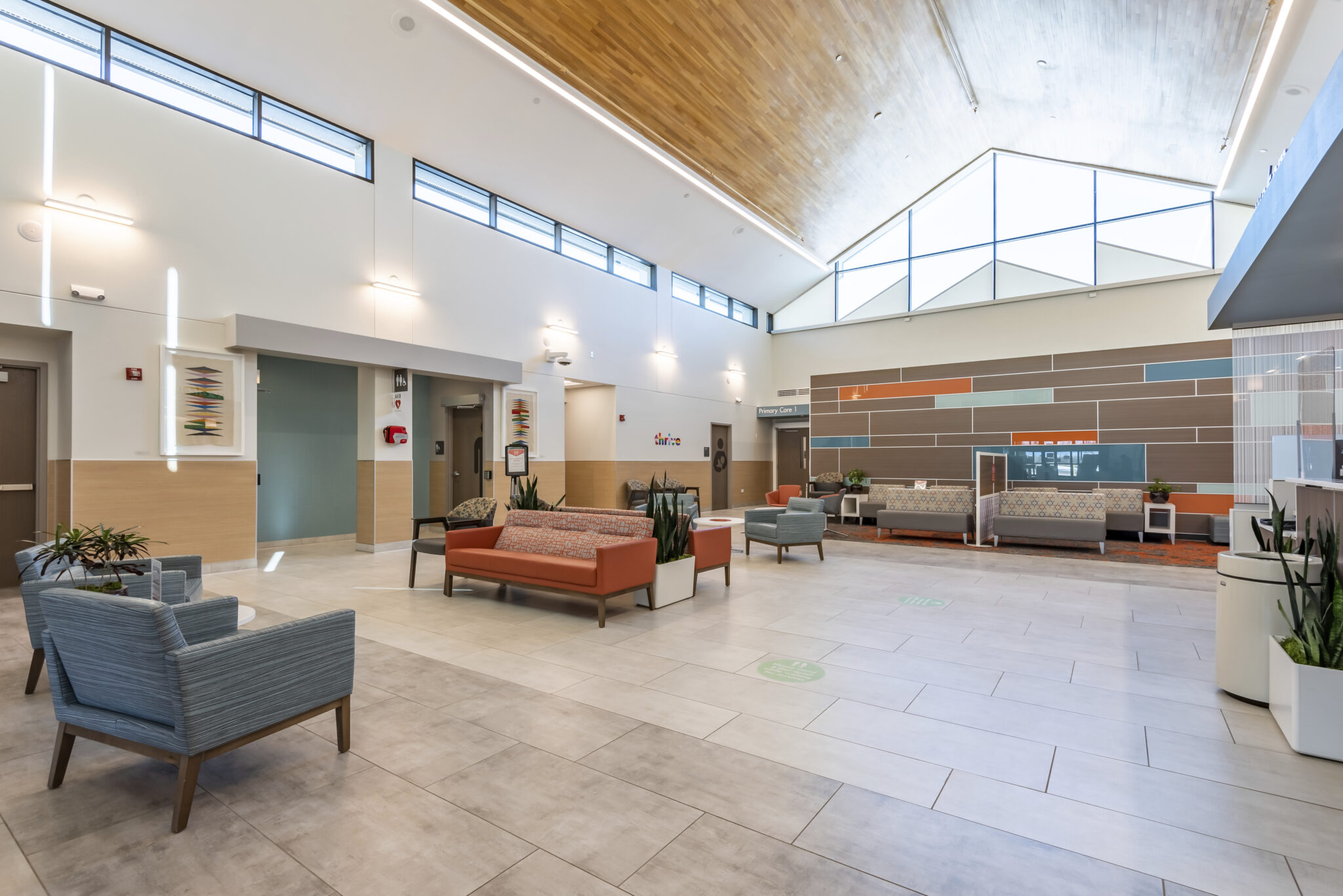
Eliminating the Waiting Room in Existing Clinics
In the past two decades, healthcare providers have declared war against wait time. Study after study has shown that wait time has an outsized impact on patient satisfaction, which can have a...
read more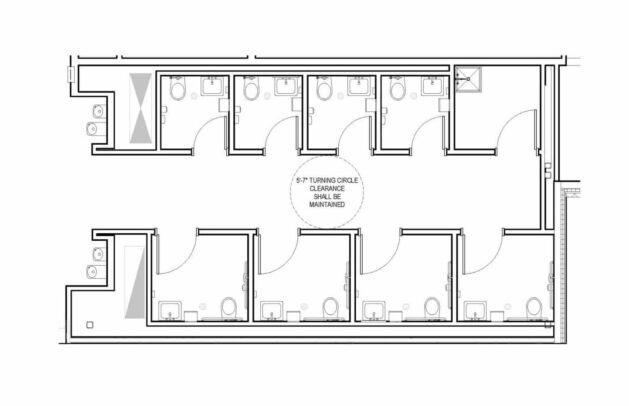
A Solution to the Code Challenges Facing More Inclusive Restrooms
Over the past decade, several of MOA’s PK-12 school clients have considered more inclusive, gender-neutral restrooms in their projects. A major driver of the interest in gender-neutral restrooms lies in the growing...
read more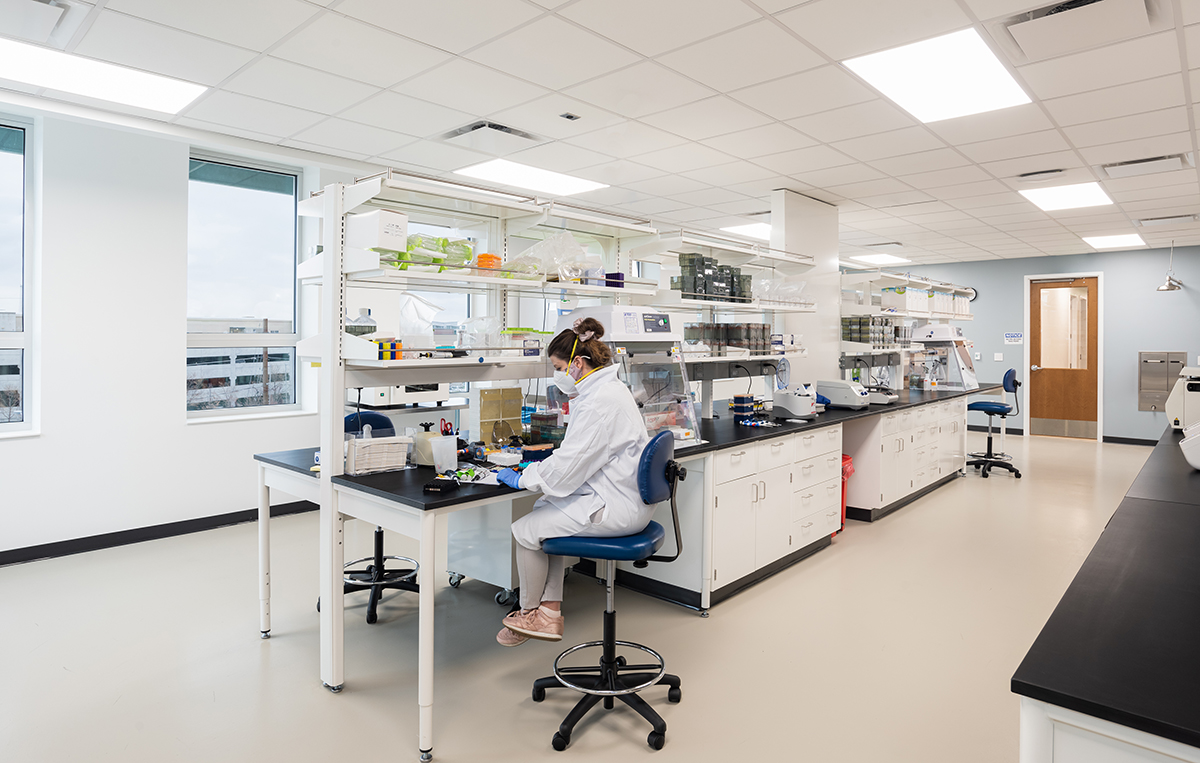
6 Questions to Ask about a Laboratory Conversion
When clients ask us whether they can turn an existing office space into a laboratory, we always tell them the same thing: It depends. The truth is that we can’t offer a...
read more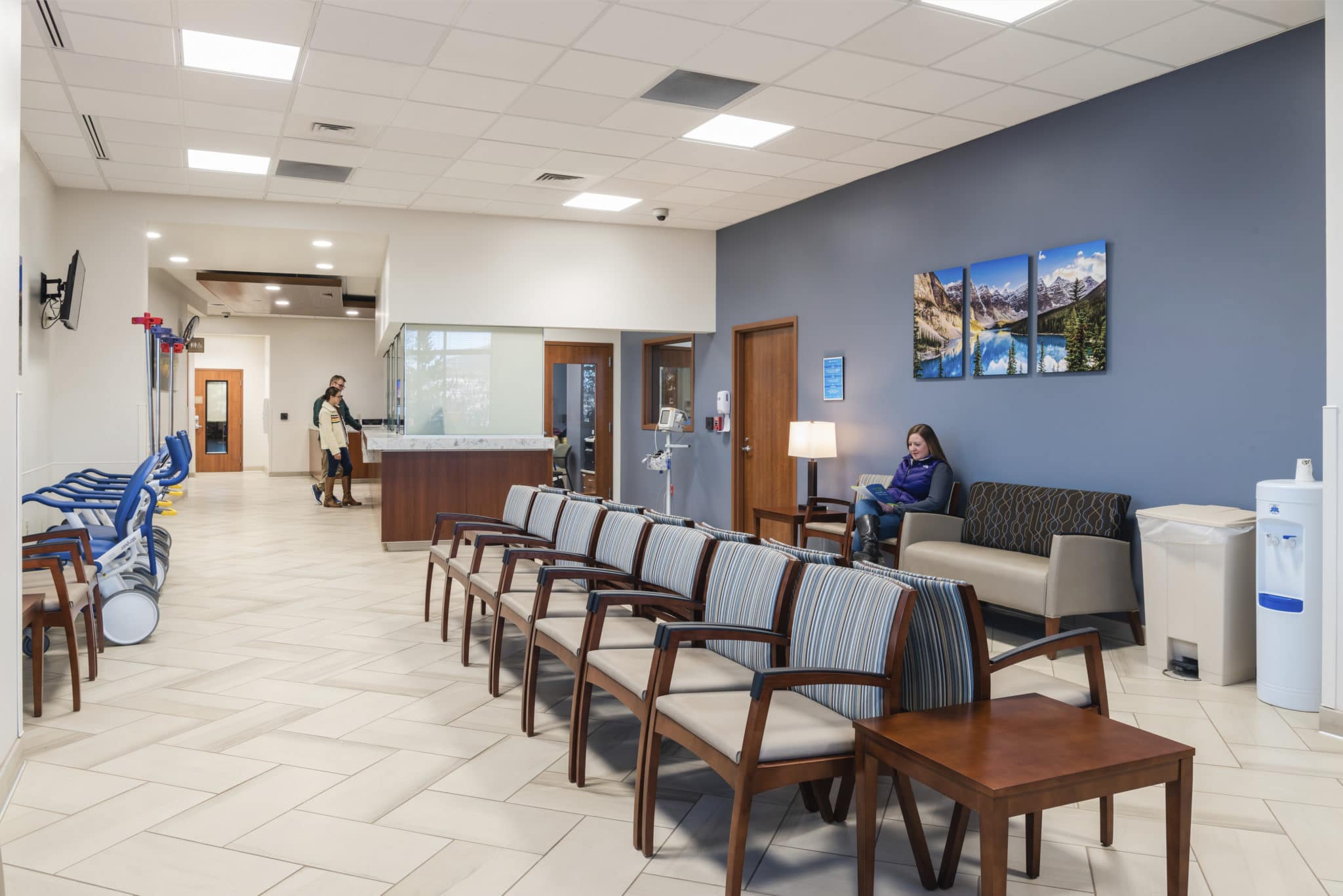
How to Effectively Refresh a Healthcare Space
Have you ever walked into a doctor’s office and noticed the scuffs on the wall, dated artwork, stained ceiling tiles, or the color that was popular 10 years ago—and thought to yourself,...
read more

