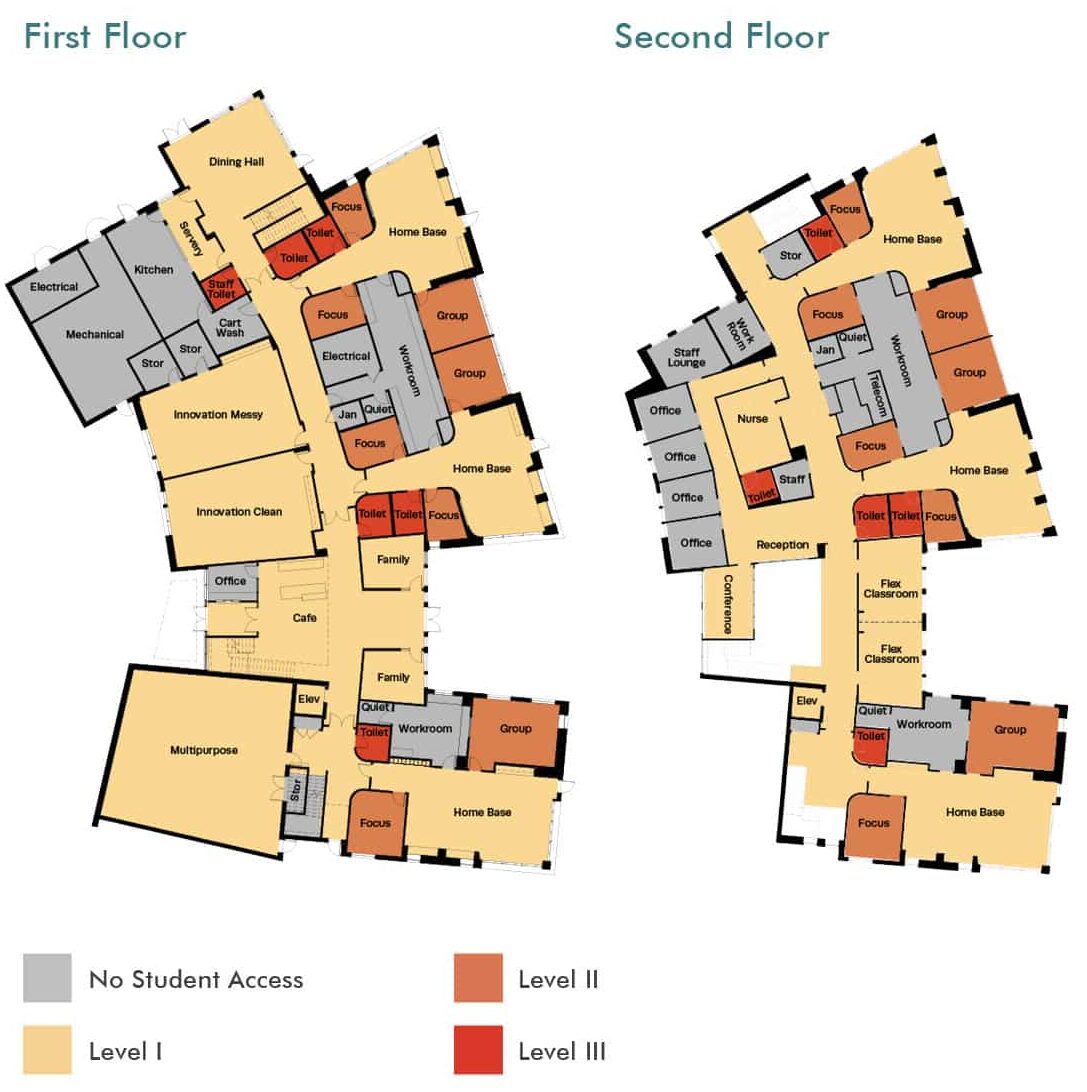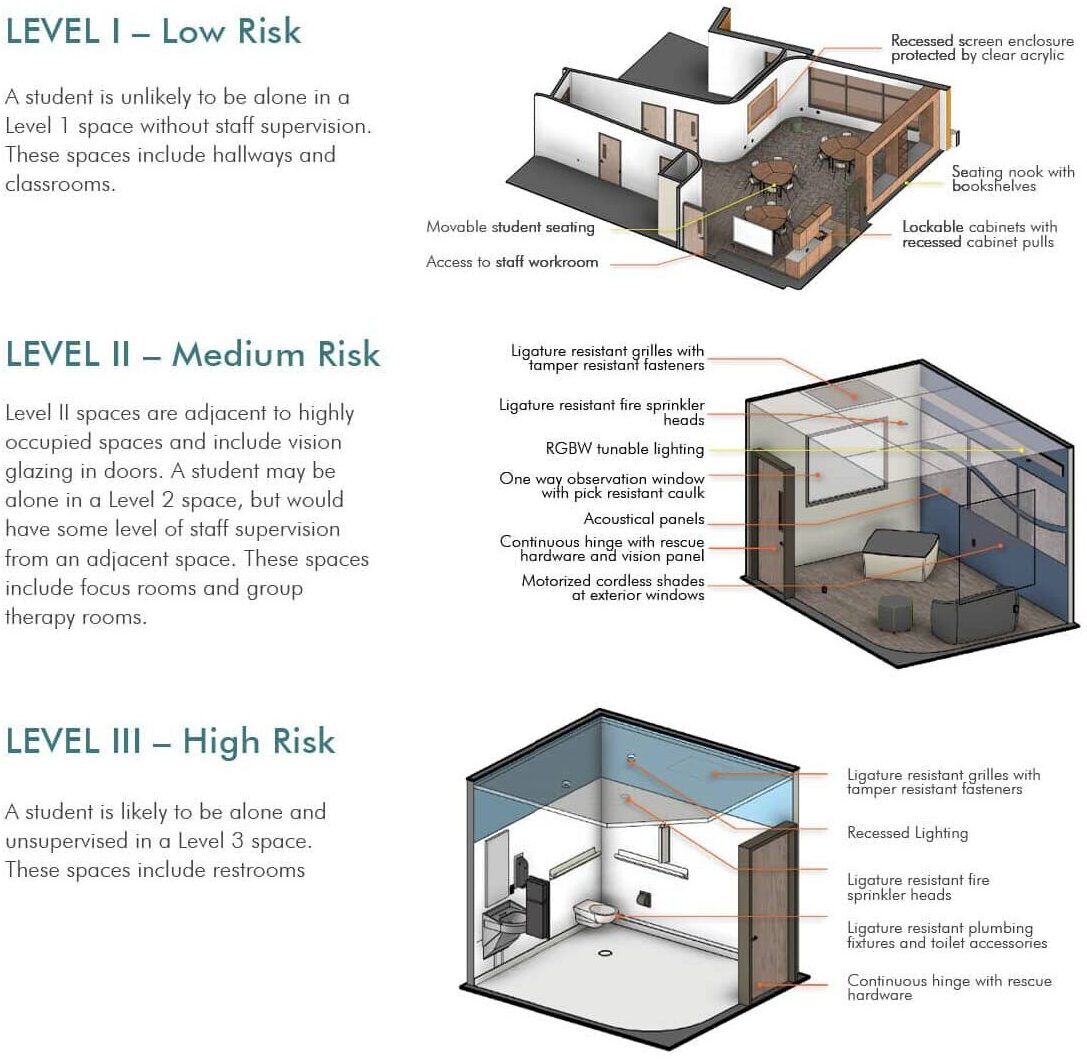Client stakeholders and the design team recognized that making Traverse Academy a safe environment was paramount to the success of the facility.
The team sought to minimize the potential risk for students’ self-harm, integrating a range of design strategies, including ligature-resistant hardware and fixtures, rescue door hardware with continuous hinges, motorized roller shades, security caulking, rounded edges on walls, recessed LED screen enclosures, vision glazing in doors, and one-way observation windows.
Risk Zones
Because these strategies involve specialty products and materials, they would have made the facility extremely expensive if implemented in every student-accessible space. MOA worked with the district to evaluate the risk level of each space in the school, focusing on student access and staff supervision. The team identified three “risk zones”:
Level 1
Level 1 spaces are rooms with low risk. A student is unlikely to be alone in a Level 1 space without staff supervision. These spaces include hallways and classrooms.
Level 2
Level 2 spaces are rooms with medium risk. These rooms are adjacent to highly occupied spaces and include vision glazing in doors. A student may be alone in a Level 2 space, but would have some level of staff supervision from an adjacent space. These spaces include focus rooms and group therapy rooms.
Level 3
Level 3 spaces are rooms with high risk. A student is likely to be alone and unsupervised in a Level 3 space. These spaces include restrooms.

Design Strategies
The team leveraged the following design strategies to mitigate the student safety risk associated with different risk zones. Some strategies offer design benefits beyond of risk mitigation—such as avoiding an institutional feel, integrating biophilic design, and offering a sense of autonomy to students.
Ligature-resistant hardware and fixtures
Ligature-resistant hardware and fixtures are an essential design strategy to mitigate risk in these environments. The category comprises toilets, sinks, HVAC grilles, sprinkler heads, and toilet accessories. Fixtures were chosen carefully for their aesthetic to avoid an institutional feel.
Rescue door hardware
The restrooms, focus, and group therapy rooms include rescue hardware with a continuous bi-swinging hinge. In the event of an emergency, this hardware allows school staff to open the typically “in-swinging” door from the outside to assist a student.
Motorized roller shades
Cords and other pull-mechanism shades are not typically present in any level 2 or level 3 risk spaces. Instead of eliminating windows and views to the exterior due to safety concerns, motorized roller shades provide a safer shading option in spaces with windows where students may be alone while allowing autonomy to moderate their environment.
Security caulking
The construction of the interior spaces specified the use of security caulking on joints. Tamper and pick-proof sealant prevents anyone from opening up joint spaces and misusing building materials.
Recessed LED screen enclosures
IT/AV equipment—including wires, cabling, and screens—pose a significant risk for injury or self-harm and a tempting target for destructive habits. LED screens in higher risk classroom spaces are set in a tamper-resistant, recessed enclosure.
Rounded edges on walls
Rounded edges on interior walls mitigate the self-harm risk present with typical wall corners. The resulting curved walls also have the benefit of offering a more “natural” and residential feel to the space.
Vision glazing and observation windows
Vision glazing in doors and one-way observation windows enable staff to supervise students from outside the room, while still providing students with a sense of autonomy and independence.

There is no way to completely eliminate risk in this type of facility. That’s why we don’t talk about elements that are “ligature-proof” or “tamper-proof.” What we can do is acknowledge the inherent risks of design elements and fixtures and seek to mitigate them through design strategies, including the overarching “risk zones” structure, that we detail above.
