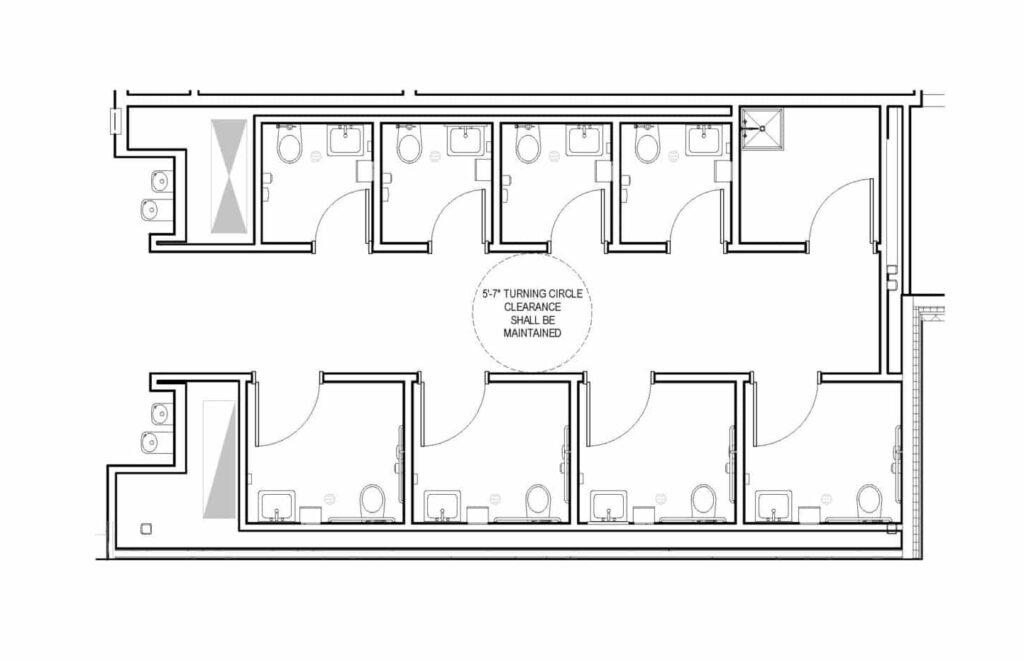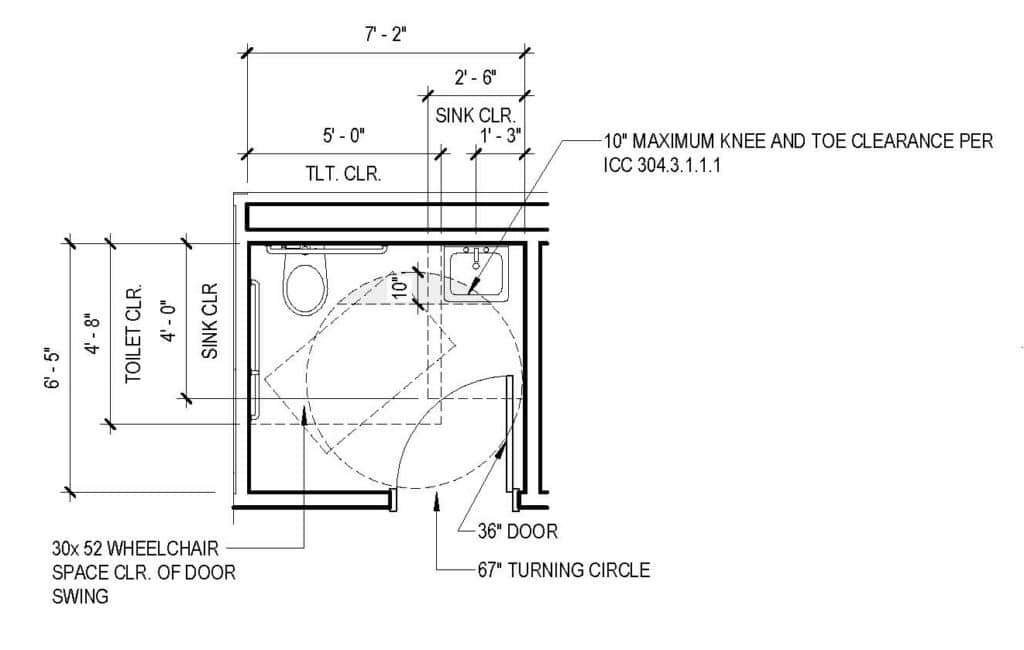Over the past decade, several of MOA’s PK-12 school clients have considered more inclusive, gender-neutral restrooms in their projects.
A major driver of the interest in gender-neutral restrooms lies in the growing awareness of equity issues in the built environment. The “traditional” sex-segregated restroom design poses an obvious equity issue for transgender and non-binary building users, embodying biased cultural attitudes within the built environment itself.
From a planning perspective, there are significant efficiencies in designing a gender-neutral restrooms, such as the reallocation of building area back to more valuable program spaces and, in the case of after-hours school use, greater flexibility in achieving minimum plumbing fixture counts.
However, despite the potential benefits of gender-neutral restrooms—for both building users and building owners—for many years the existing code did not allow for gender-neutral restrooms, except for single-user restrooms.
The 2021 International Building Code (IBC) changed this, issuing changes that indicated that buildings could include all genders in a group restroom. The recently issued 2021 International Plumbing Code (IPC)—the IPC typically serves as base restroom code in most jurisdictions—included the new language from the 2021 IBC.
Gender-neutral restrooms were now no longer theoretical considerations—they were now genuinely feasible, so long as certain changes—such as higher partition walls for bathroom stalls—were observed in the design.
Conflicts within the code
Based on the 2021 IBC and 2021 IPC, our team began to look more closely at the possibility of implementing a gender-neutral restroom in the design of a new high school for a client in Colorado’s Boulder County.
But our efforts were short-lived—it turned out that gender-neutral restrooms would need to wait a little longer. A conversation with a plumbing inspector from Colorado’s Department of Regulatory Agencies (DORA) clarified that while the state and many jurisdictions had adopted the 2021 IBC (which included language allowing gender-neutral restrooms), they had not yet adopted the 2021 IPC.
Because the Colorado Plumbing Code (CPC) and many jurisdictions still rely on the 2018 IPC, gender-neutral restrooms were still not allowed according to the plumbing code requirements.
For our project, it would only be following the CPC’s adoption of the 2021 IPC that gender-neutral restrooms would be allowable. As of this writing (April 2022), many expect the CPC to adopt the 2021 IPC at some point in 2022, paving the way to full acceptance of gender-neutral restrooms for all projects subject to state code requirements.
Our project schedule, however, would not allow for us to wait for that prospective approval. For the moment, it seemed, given the base code our project was subject to, the implementation of gender-neutral group restrooms no longer appeared feasible.
How to deliver gender-neutral restroom environments within the 2018 IPC
Even with the frustrating code roadblock, our client saw value in achieving a more equity-oriented learning environment and asked our team to design a solution that would approximate the desired gender-neutral restrooms while adhering to the current adopted plumbing code.
Our team landed on a restroom design that groups together several individual restrooms, including a toilet and sink. This scheme presented our team with two design challenges: 1) aligning our new cluster configuration with accessible restroom requirements and 2) minimizing the amount of space occupied by this restroom scheme.
Because our new restroom scheme qualifies as a “cluster” of single-stall restrooms, the 2021 IBC requires that 50% of the restrooms in the cluster be ADA-accessible. The final scheme pairs four single-user restrooms and a custodial closet across from four single-user accessible restrooms , accessed directly from the main corridor.

Because this clustered solution takes up more space than a gender-neutral group restroom, which would provide individual stalls and communal sinks and not need to meet the 50% ADA cluster requirement, our team wanted to make every restroom as small as possible.
Working with the minimum dimensions, the regular restrooms were straightforward to draw. The accessible restrooms, however, presented a more complex challenge, requiring our team to work within the requirements of the 2017 ICC A117.1, which was adopted along with the 2021 IBC. These requirements include: the required 67″ radius wheelchair turning circle, 30×52″ wheelchair space clearance of the door swing, 10″ maximum knee and toe clearance below the sink fixture. The resulting design presents what is effectively a minimum size standard for ADA restrooms.

Taken together, the two restroom plans allow our clustered solution to occupy a minimum footprint while meeting our client’s desire to approximate a gender-neutral restroom environment.
What’s the value of this design following adoption of the 2021 IPC?
Our team anticipates that even following the widespread adoption of the 2021 IPC at the state level, jurisdictions will lag in individual adoption, continuing to disallow gender-neutral restrooms for building owners. The design detailed above delivers an approximate solution, delivering a gender-neutral restroom environment that adheres to 2018 IPC code requirements (that stipulate sex-segregated group restrooms) while minimizing the overall space footprint of the restroom.
Finally, the team’s minimum allowable restroom sizes have broader implications on our practice’s restroom design as more jurisdictions adopt the 2021 IBC. Our team is already exploring how to leverage these minimum standards into other projects where shifting square footage into other program spaces is critical.
