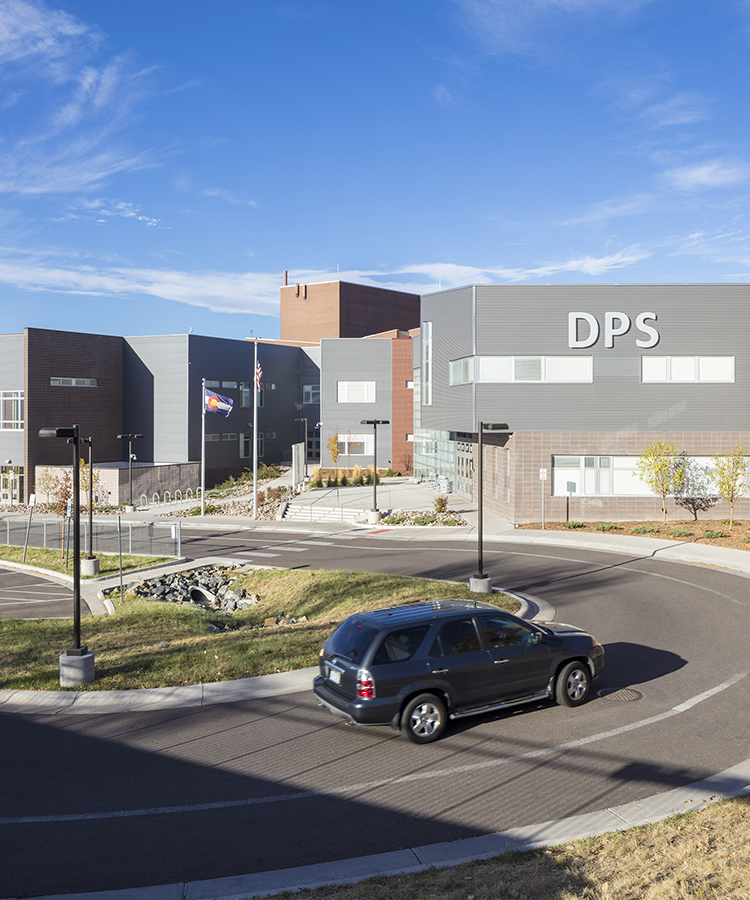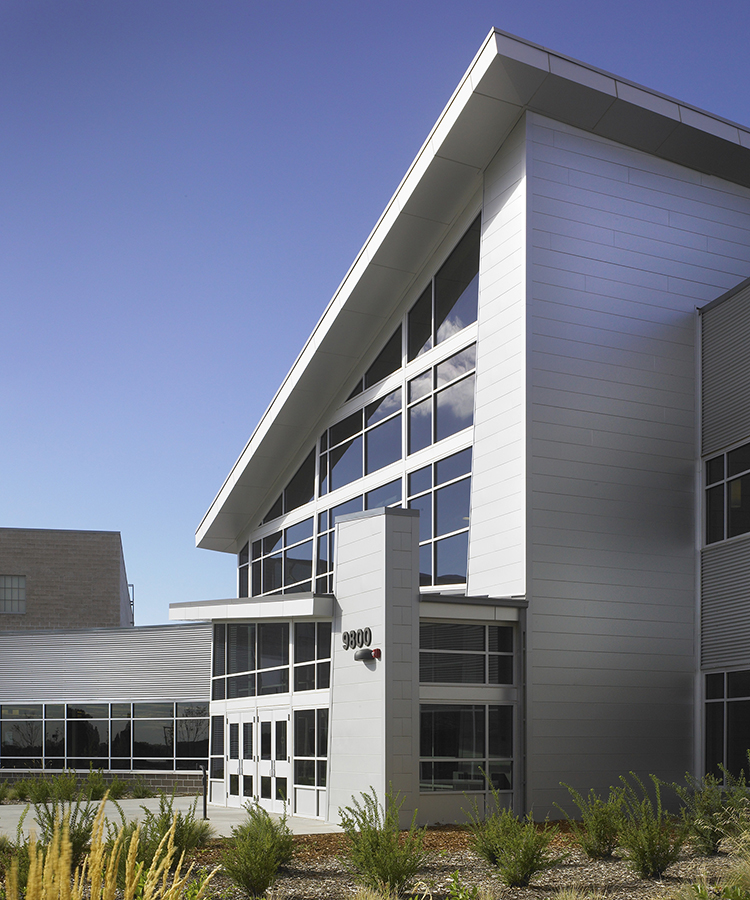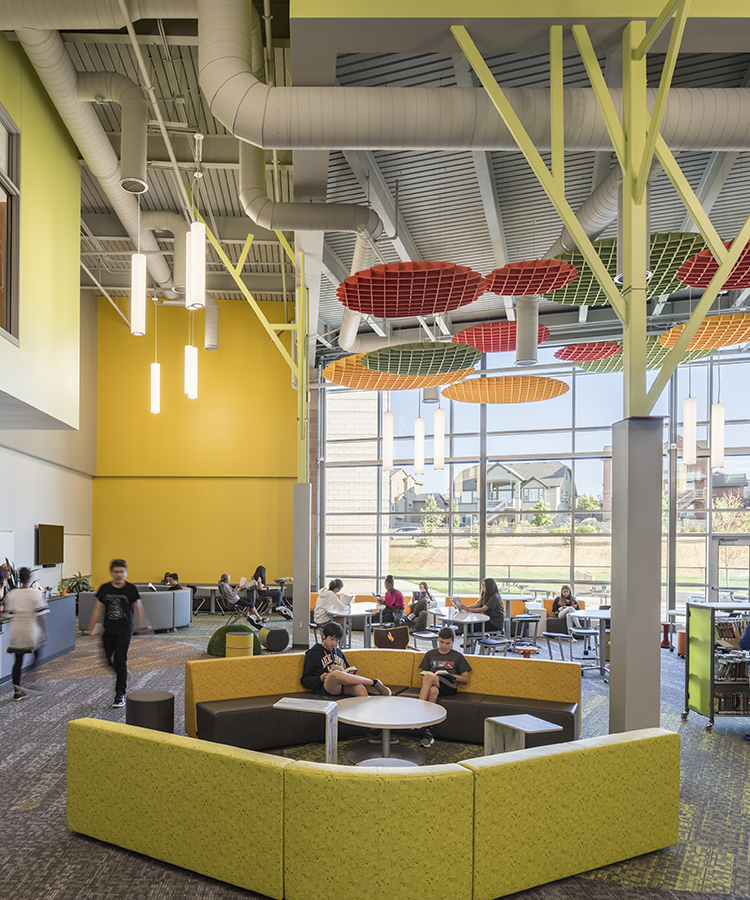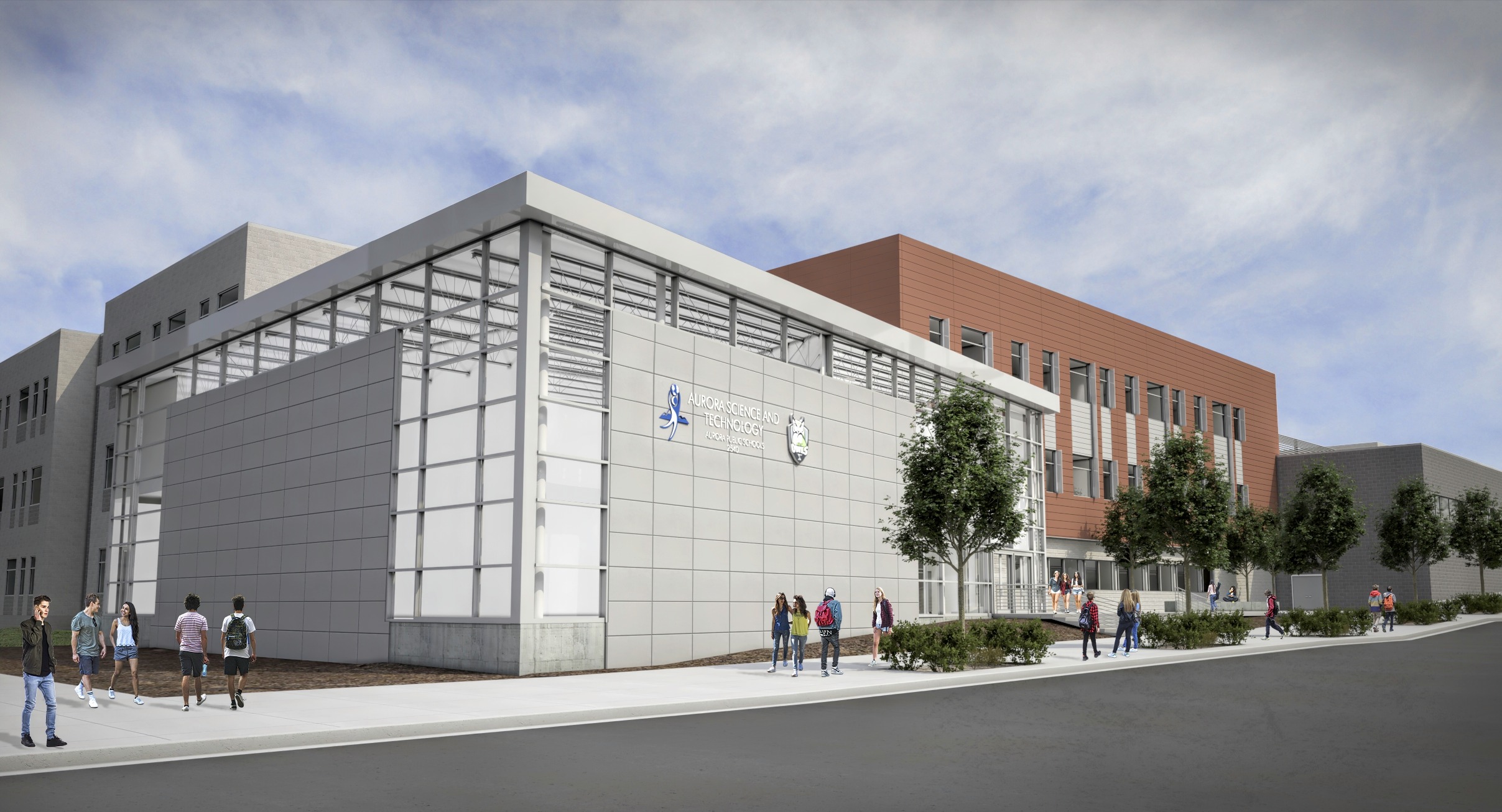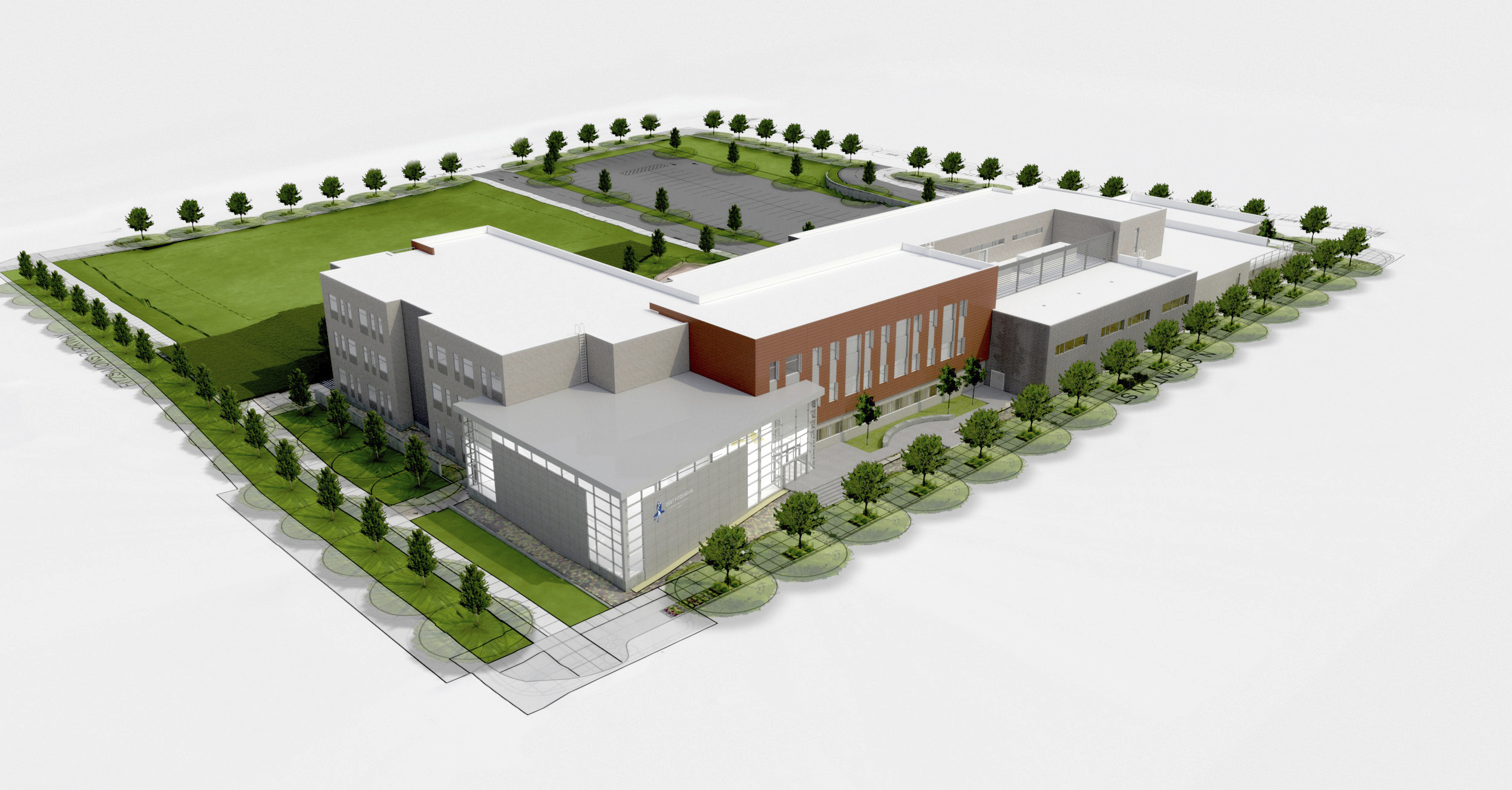AURORA SCIENCE TECHNOLOGY SCHOOL
AURORA PUBLIC SCHOOLS /
DENVER SCHOOL OF SCIENCE & TECHNOLOGY
Located in Aurora’s Fitzsimons Innovation Community, the Aurora Science Technology School (ASTS) is part of the regional DSST Public Schools, a network of public charter schools with a focus on STEM education.
Serving grades six through twelve, the school provides a range of learning environments, including a suite of dedicated science classrooms. Set within the Fitzsimons Innovation Community — home to the Anschutz Medical Campus and the Fitzsimons Innovation Campus, a hub for advanced life sciences research — the new school offers opportunities to connect ASTS students with the cutting-edge medical and life sciences research happening nearby.
Originally designed for a single construction phase, owner-directed budget changes challenged the team to split the project into two separate phases. Phase 1 includes classrooms, science classrooms, administration, gymnasium, and the kitchen/cafetorium. Phase 2 will include middle and high school commons spaces, additional classrooms, an expanded lobby, and flex spaces for future growth. The north side of the facility, where Phase 2 will be located, was re-designed by the MOA team to allow for easy demolition, including the addition of a temporary stairwell that will be removed during construction, that will result in minimal disruption to the existing facility. Phase 2 is expected to be completed in the next several years.
The facility’s location within the Fitzsimons Innovation Community, an area of ongoing development, presented the team with several complications. An initial challenge was the compact site, which the team addressed through a three-story design, atypical for schools in the region. Coordination with entities representing the larger Fitzsimons Innovation Community presented another set of challenges. One key entity was the Fitzsimons Design Review Board (DRB), which required the project to go through an approval process. The final design adheres to the DRB’s design guidelines, blending into the overall campus aesthetic with an exterior that incorporates brick masonry, metal paneling, and large windows. The process also involved coordination with Mortenson Construction, the contractor responsible for developing the infrastructure that serves the completed project.
Project Details
sector
PK-12
Location
Aurora, Colorado
Services
Planning, Design and Documentation, Construction Administration
Size
110,000 SF
Related Projects
