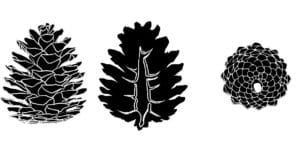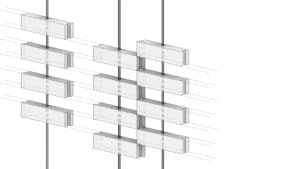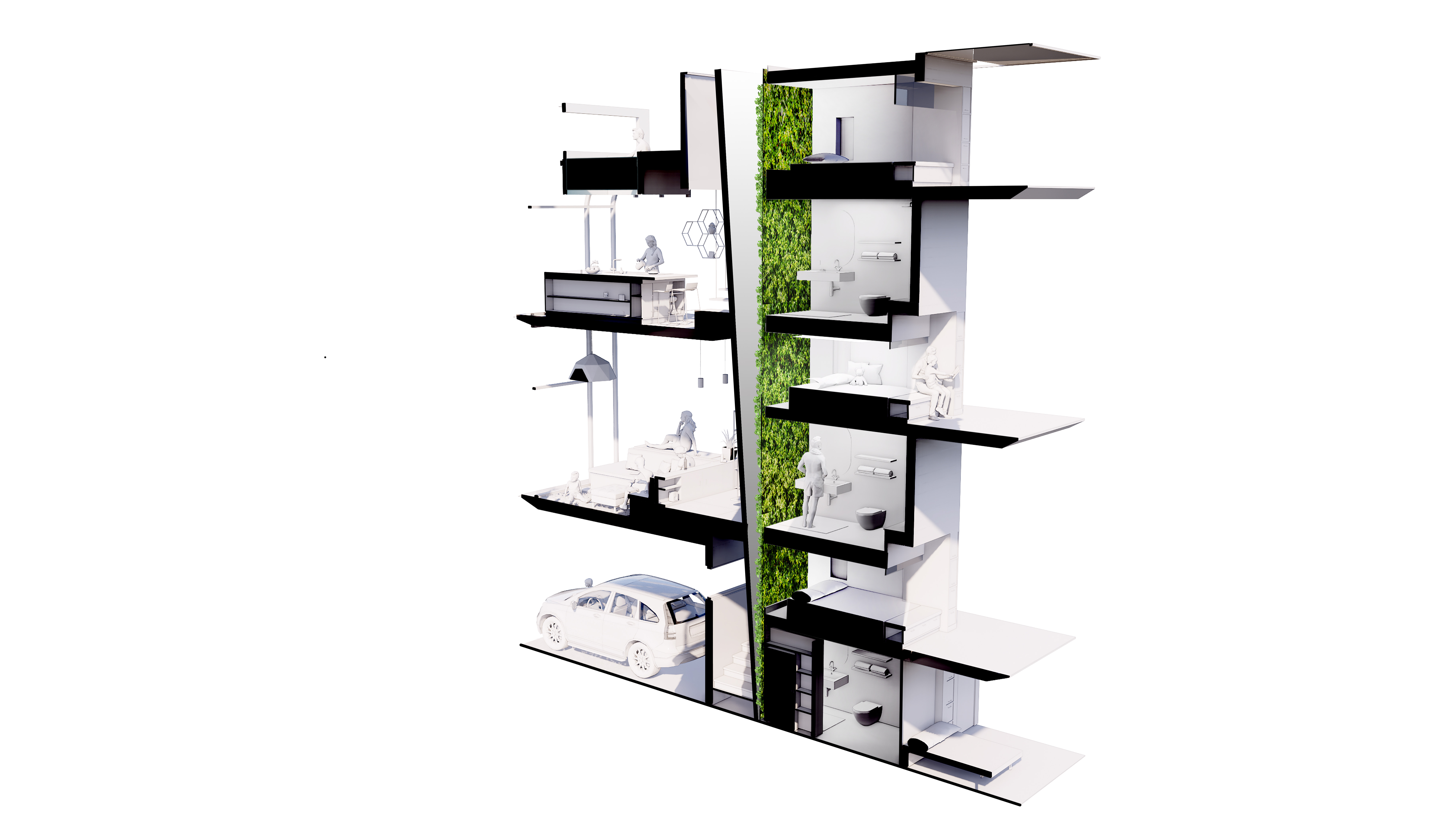The MOX team, a collaborative group of MOA teammates dedicated to expanding the firm’s knowledge through exploration and experimentation, received an Honorable Mention in the “Nano Nest – Maximizing living in tiny spaces” design competition, hosted by UNI. The MOX team was the only US-based team recognized by the jury.
The “Nano Nest” competition challenged participants to design a living space for a family of six people, including three generations, on an exceptionally small site—a plot of 48 square meters, with a maximum building height of 12 meters. The competition asked for submissions that redefined the modern living experience, transforming the kitchen, living areas, bedrooms, and bathrooms into spaces that are both efficient as well as attractive and exciting.
Location
Our team decided to locate our tiny home in our hometown of Denver, CO. Over the past decade, we have watched the population of Denver grow significantly, which has contributed to skyrocketing real estate prices and a shortage of affordable housing.
This housing market has pushed many families looking for the “traditional” 3,000-SF American home at an affordable price to the exurbs of our metro region. However, a growing number of young professionals are reconsidering the need for so much space, willing to lower their costs with less square footage and simplify their lives with a smaller home. Besides making more desirable neighborhoods more accessible (location, location, location!), these smaller homes can also help families realize significant cost of living savings, a smaller carbon footprint, less clutter, and less time spent on cleaning and home maintenance.
Inspiration
Given the tight dimensions of the site, we knew immediately that the core would be a key element of the design.
For inspiration, our team turned to a study of nature and biomimicry. There are numerous examples of cores in nature. One that stood out to us was the pinecone, which has a core that provides nourishment to seeds as they develop. In pinecones, as the seeds are developing, the cone is compact, and tightly closed for protection. When conditions are favorable, the “bracts” (or leaves) of the cone open to release the seeds. Our team ended up incorporating three components of the pinecone into our design: the skin, the core, and the allowance for circulation. We ended up calling our competition submission “Living Core” in reference to this concept.

Skin
The skin of the building is one of the aspects we are especially excited about. The façade system on the front of the home mimics the “skin” of the pinecone. A pinecone opens and closes in reaction to weather conditions — our team designed the façade to respond to occupant needs, allowing for a maximal amount of daylight and view when open and offering privacy for the family when closed.
We accomplished this “opening” and “closing” by developing operable façade system that comprises lightweight aircrete blocks skewered on rods. The rods can slide back and forth, providing different levels of permeability.

Core
Pinecones have the most vital survival functions at the core, providing maximum protection to the developing seeds. The core of the home likewise shelters the family and nourishes their fundamental needs.
Borrowing from the structure of the pinecone, the condensed core of our design stacks the most private spaces in the home, the sleeping areas and bathrooms. By compressing the bedrooms down to their essence, creating small “sleeping pods,” the resulting shared spaces end up being quite large. From the core, we pulled out the floor plates of the space to serve as semi-private and shared spaces. To pull light and air down center of the home, we inserted a large light well that is topped with an operable skylight. The light well includes an expansive green wall, which is watered through a graywater recycling system.
Circulation
Much like the bracts of a pinecone that spiral around the central axis of the cone, the living spaces of the home spiral around the core, ultimately terminating at the rooftop.
To maximize space in the home, the circulation wraps tightly around the central core. The stair treads are open, allowing light from two skylights to filter down the sides of the core. In order to save space and money, the stairs are supported structurally on one side by the core, and on the other side they are anchored into what was once the exterior wall of the adjacent building.
“Living Core” allows residents to live in an economical, compact home without giving up the comfort and luxury of modern living. The home has a traditional carport and storage, a spacious kitchen, private sleeping areas, and a roof patio with a hot tub. The design reflects the Denverite lifestyle, which emphasizes an active outdoor culture that values sustainability and adaptability.

