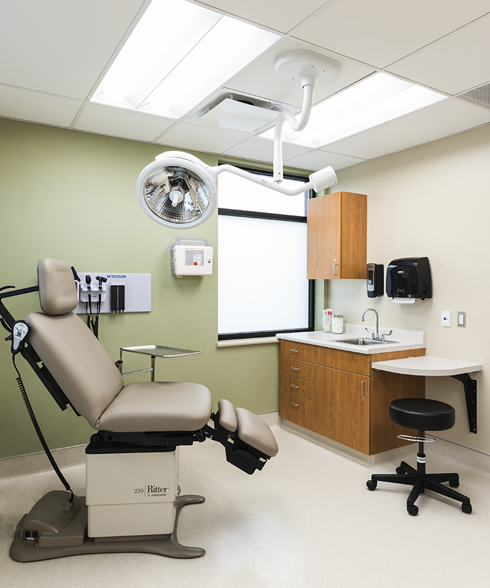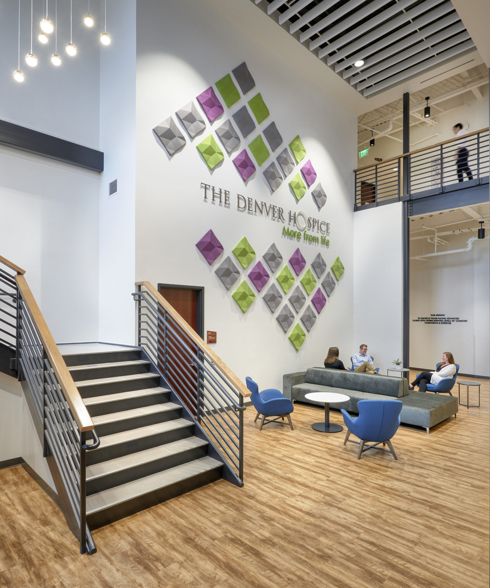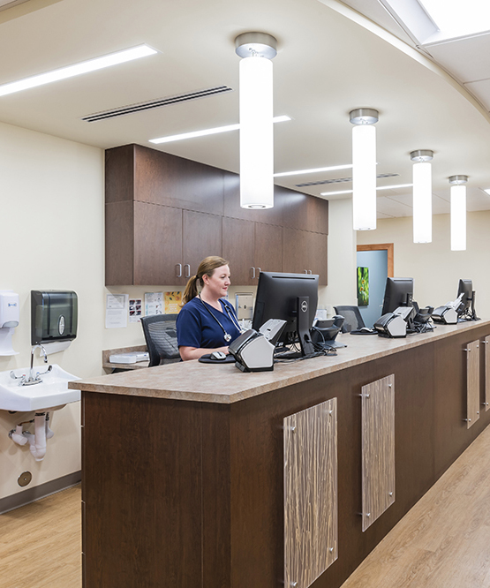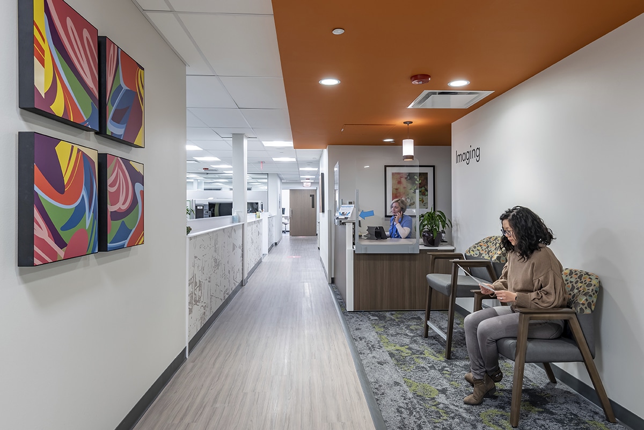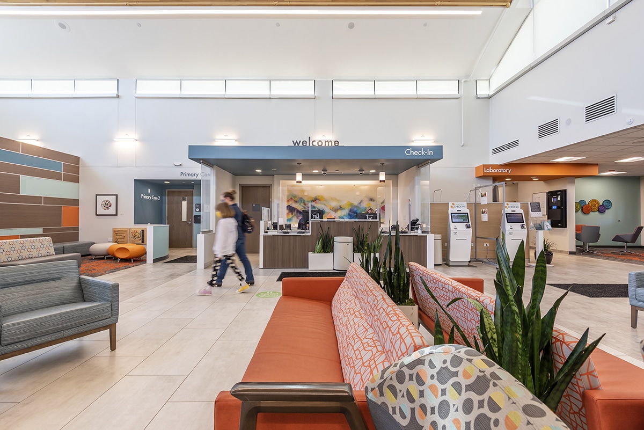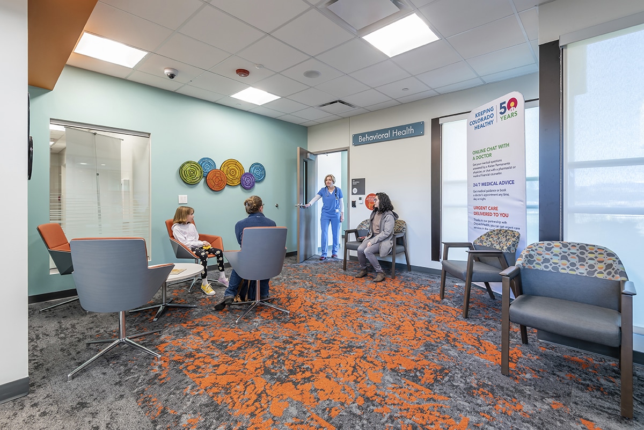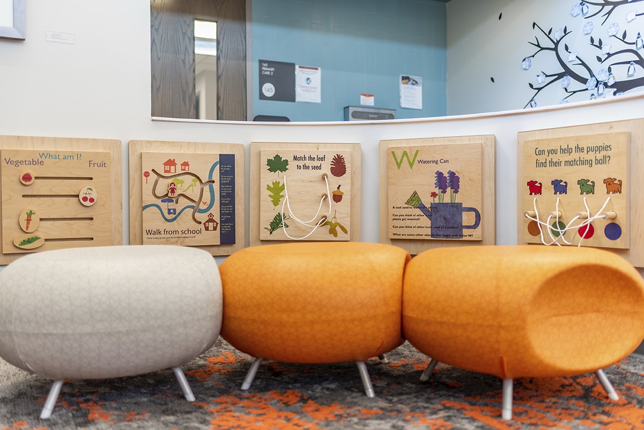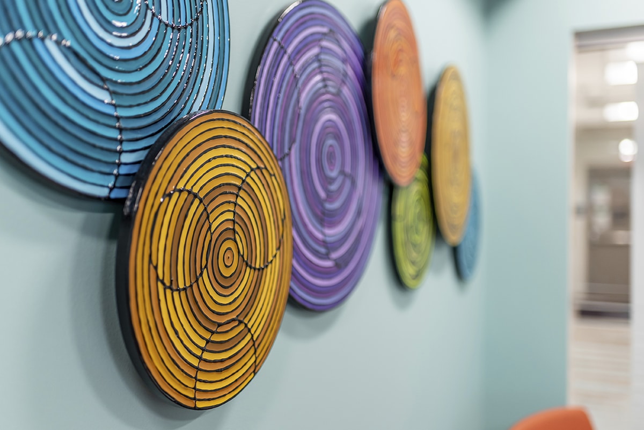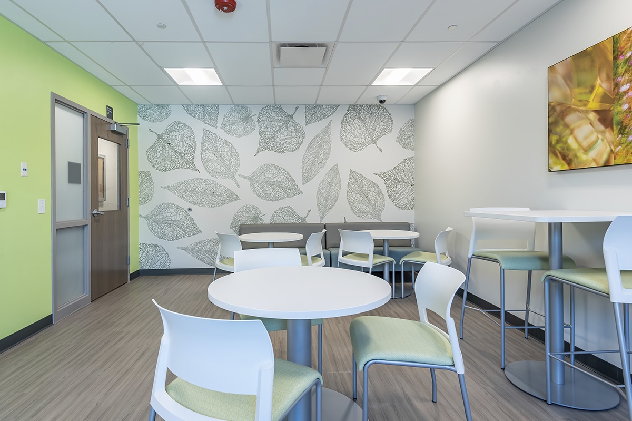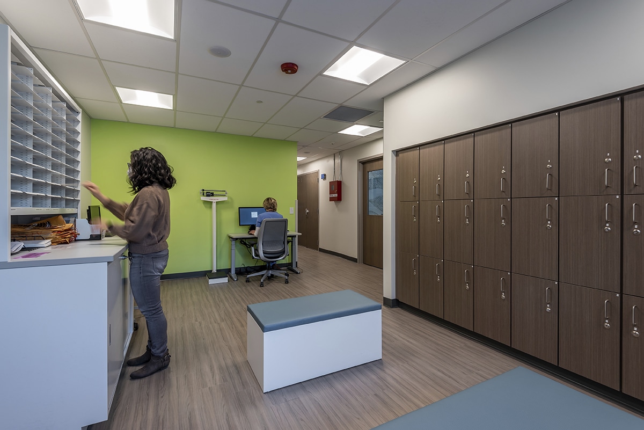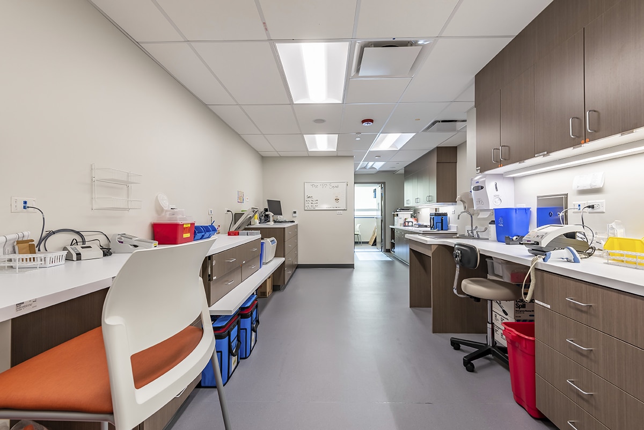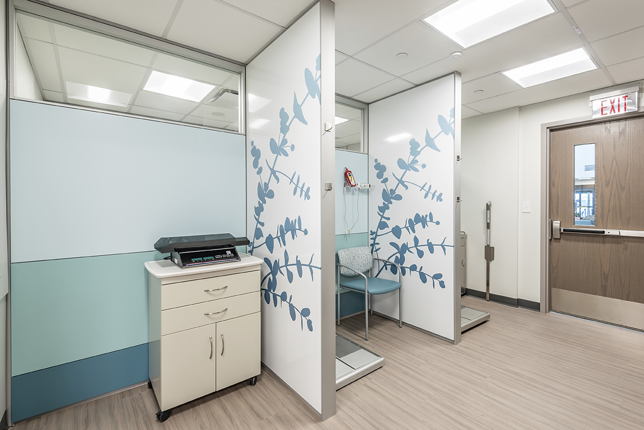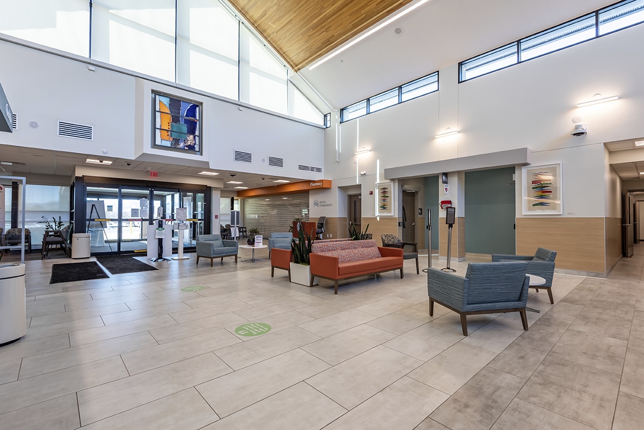LONGMONT MEDICAL OFFICES
REGIONAL HEALTHCARE PROVIDER
This renovation renews a medical office building in Longmont for a regional healthcare provider, bringing the facility up to the provider’s current brand standards and resetting key program spaces.
Starting in 2016, MOA worked with the client to develop a business case for how to effectively extend the life of the healthcare facility through a multi-phase renovation. Beginning with an assessment of the existing facility, the MOA team created a matrix of scope recommendations, which were easily adjusted according to changes in the client’s budget and schedule. Following approval of the recommended scope, the team developed an updated design for the facility.
The scope of work includes a comprehensive refresh of every key space in the facility, including the laboratory, pharmacy, imaging, clinic wings, team-based provider workstations, staff spaces, and the lobby area. The project also introduces a new behavioral health pod and restructures team workstations to improve staff workflow. To maintain operations, the construction process occurred in four phases over a two-year period.
A critical aspect of the project was updating the existing spaces to the client’s current brand standards. To align the facility with the client’s brand, MOA developed a cohesive finish palette in close coordination with the client’s preferred furniture vendor. The integration of brand-aligned finishes, and the use of local artwork, along with streamlined wayfinding, transforms the facility’s lobby. The double-height space now functions more as a “welcome area” than a waiting area.
Project Details
sector
Healthcare
Location
Longmont, Colorado
Services
Planning, Design and Documentation, Interior Design, Construction Administration, Furniture Fixtures and Equipment
Size
26,730 SF
Related Projects
