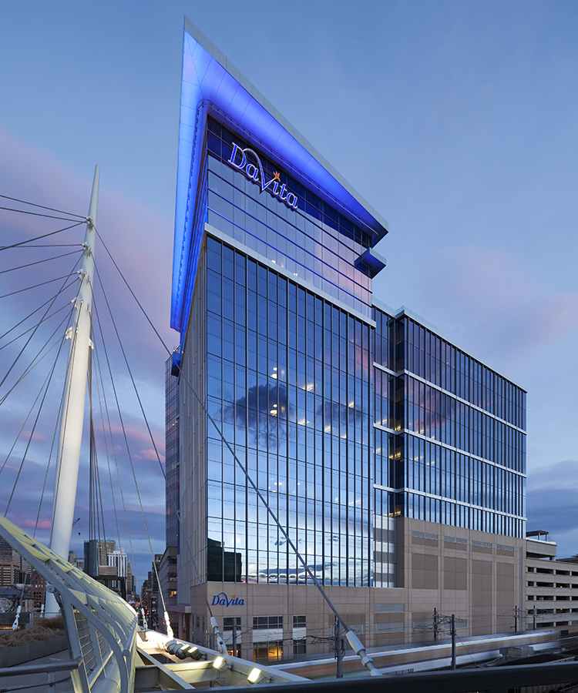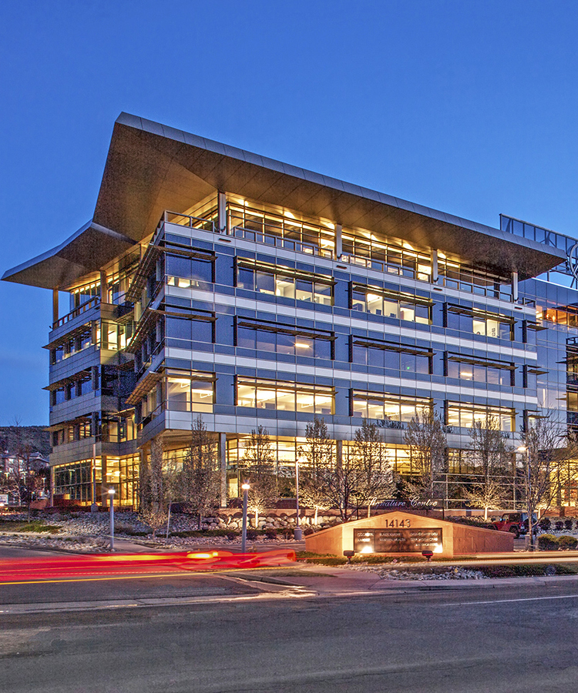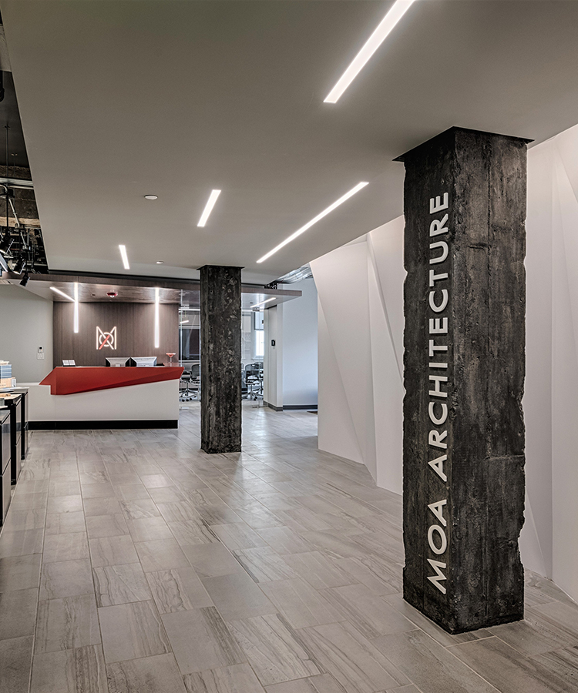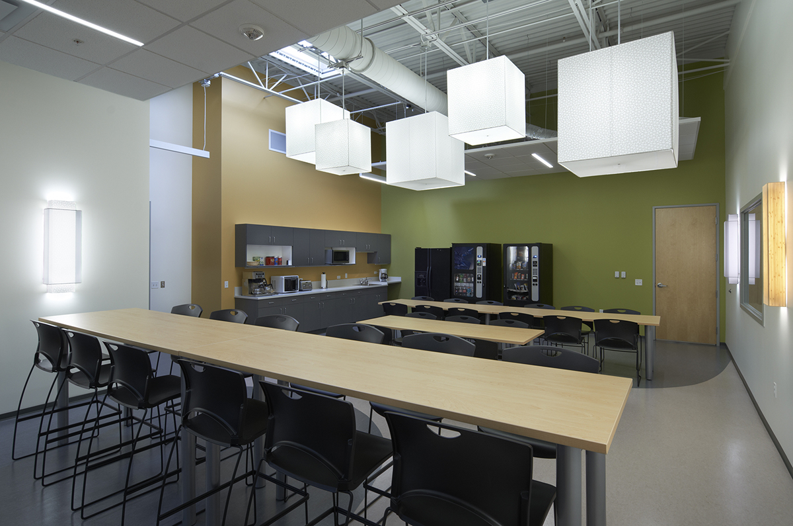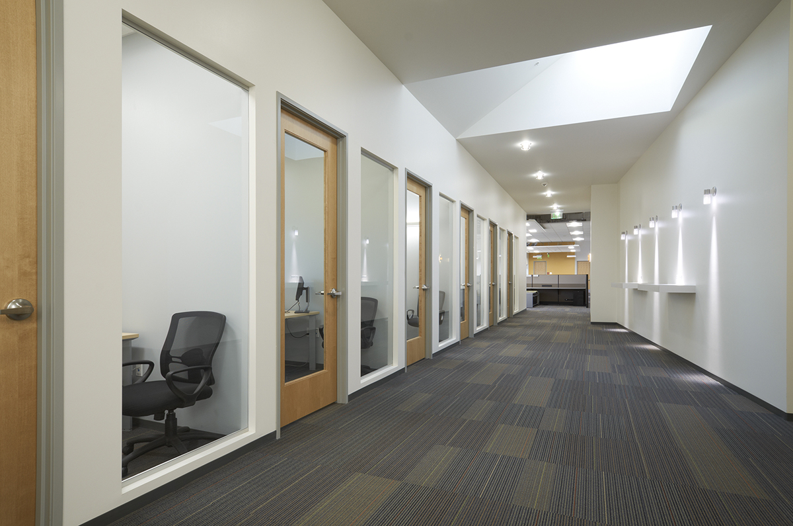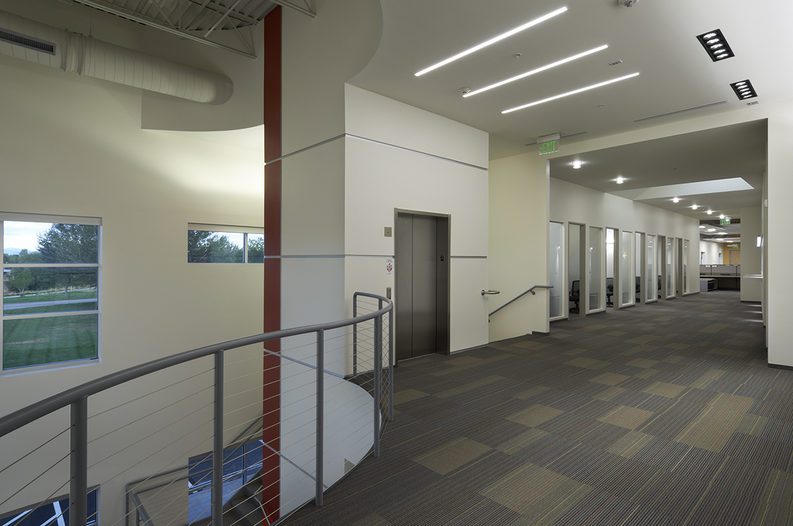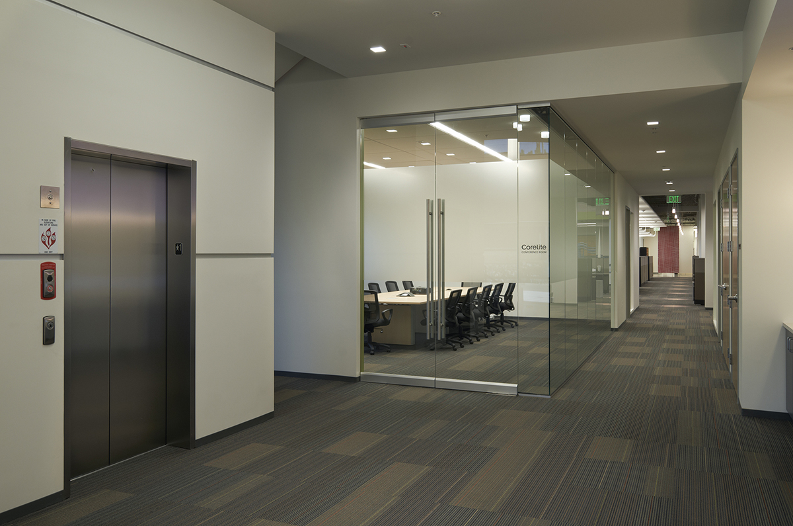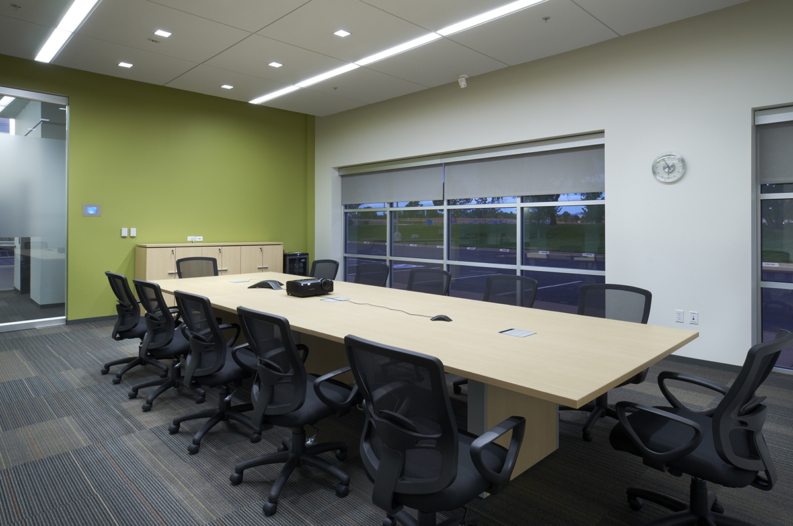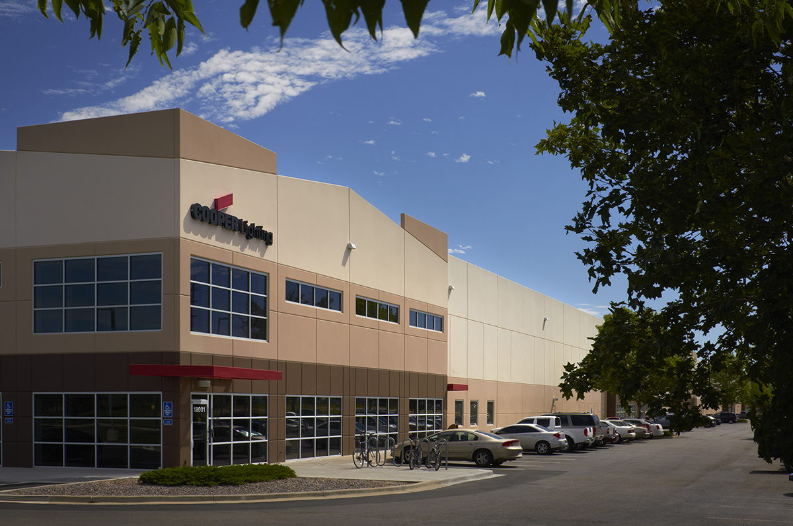COOPER LIGHTING HEADQUARTERS
Cooper Lighting presented a design challenge to MOA: transform a high-bay warehouse into a state-of-the-art divisional corporate headquarters building with product showrooms, collaboration spaces, and flexible office solutions, along with full manufacturing facilities and high-bay warehousing, all on a very tight occupancy schedule.
The result was a LEED-certified facility with carefully integrated spaces that not only improved occupant efficiency but also enhanced on-site marketing opportunities with a showroom environment that highlighted over 100 different LED lighting fixture types manufactured by Cooper. Interior spaces feature day-lit two-story volumes to enhance the collaboration between design and marketing departments on different floors.
Project Details
sector
Commercial
Location
Aurora, Colorado
Services
Planning, Design and Documentation, Construction Administration
Completion Date
4/26/2012
Size
204,400 SF
Related Projects
