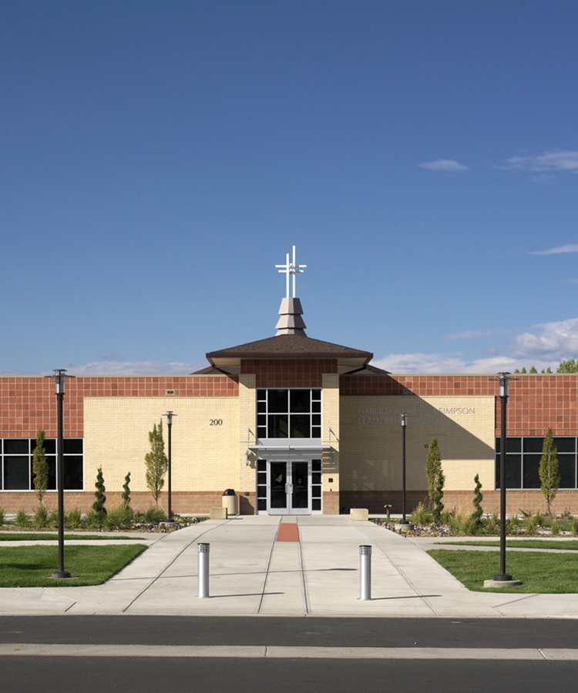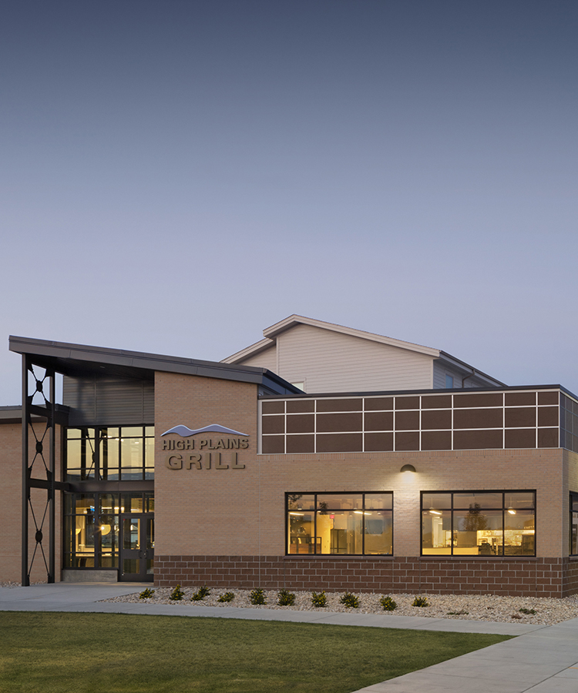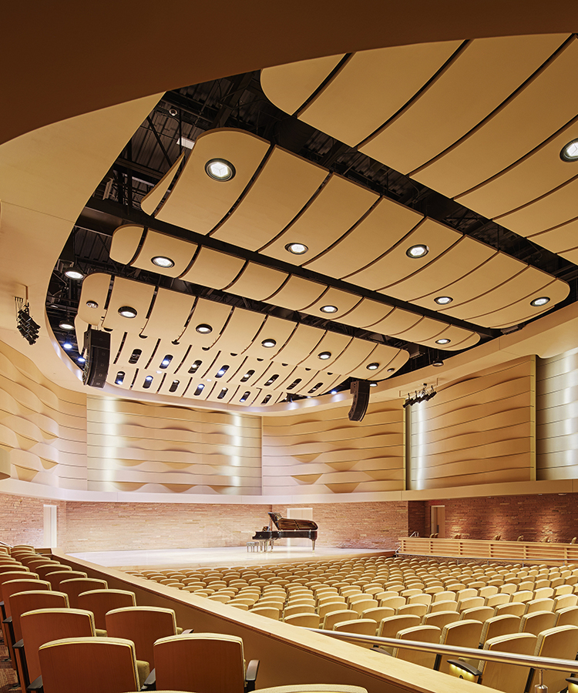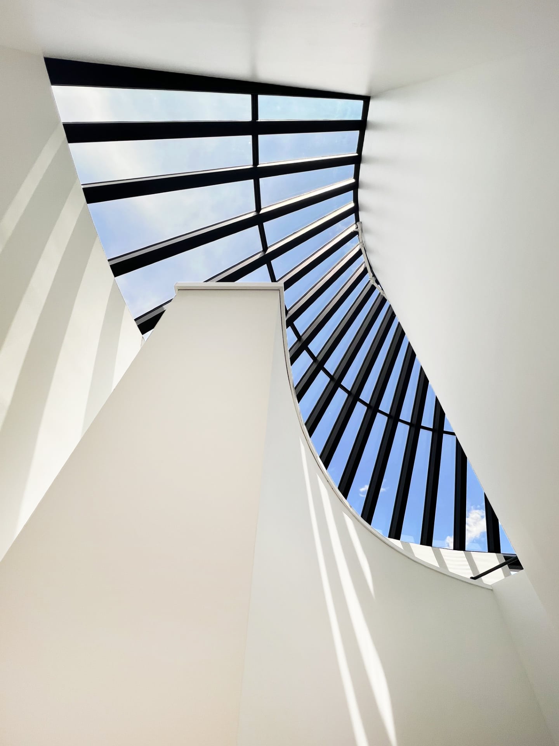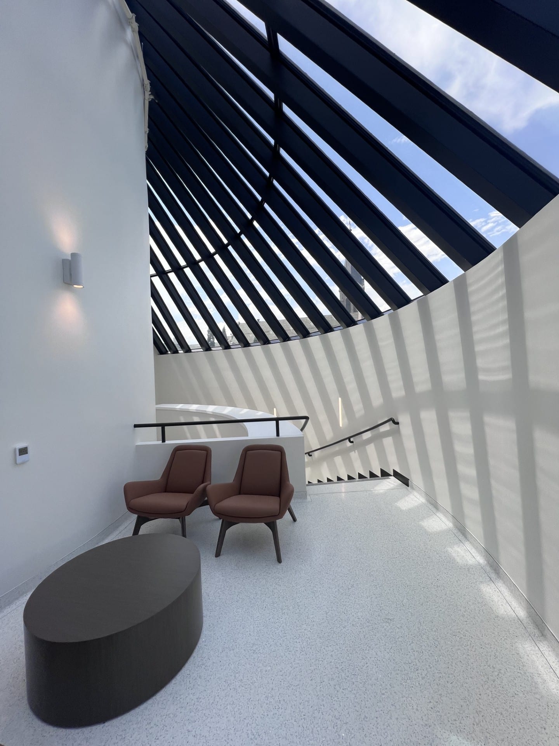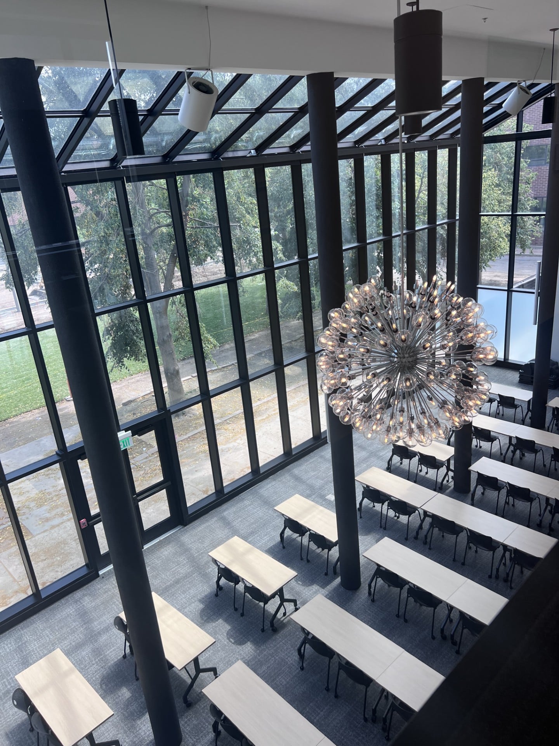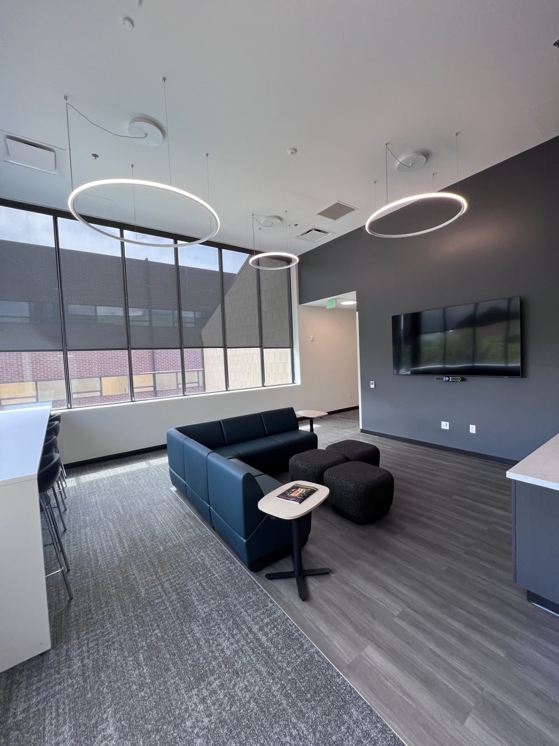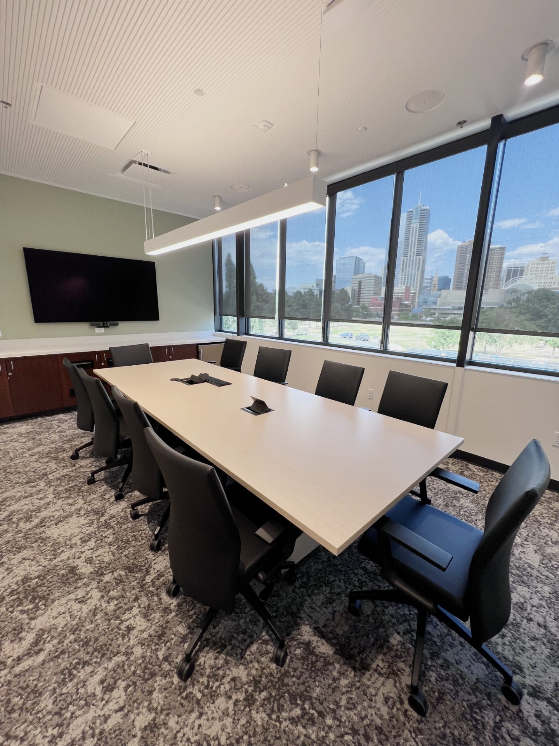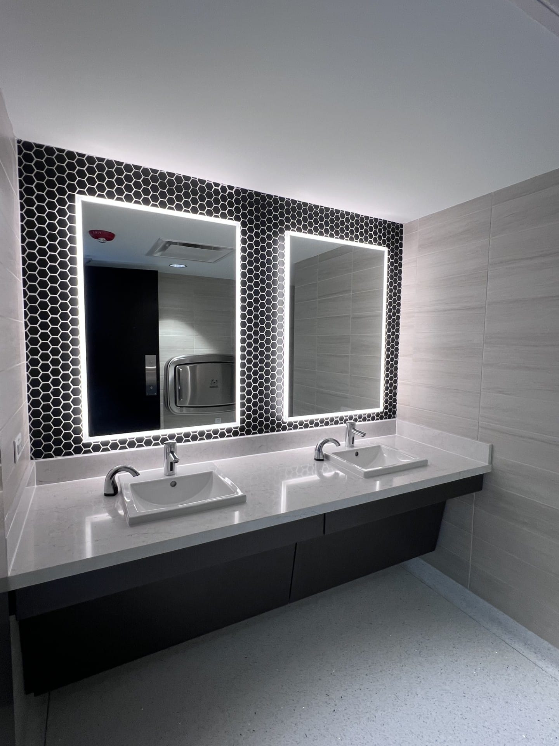CLEAR CREEK BUILDING
Community College of Denver
What began as a simple HVAC replacement became a full renovation of the Community College of Denver’s Clear Creek Building. Originally built in 1976 and transferred to CCD in 2012, the building had received only minor updates and had remained largely untouched for over 40 years.
Seeing the potential to reactivate this architecturally significant space, CCD expanded the scope to include a full interior remodel, ADA upgrades, window and roof replacement, and major mechanical improvements. Once home to the Confucius Institute and vacant since 2020, the building offered a prime opportunity to bring together college leadership and administrative departments.
MOA ARCHITECTURE joined the project team alongside BCER, helping CCD adapt the building to its evolving needs. The second floor was redesigned to house the President’s Suite, Foundation, and Marketing and Communications teams. The new layout includes a mix of open and private offices, a reception area, and conference rooms, all organized around guest access and functionality. The first floor was transformed into a flexible space for graduations, events, and community gatherings.
Designed in the 1970s by Denver architect Marvin Hatami, the building was once described by the Denver Post as “iconic architecture hiding in plain sight.” MOA’s design preserves that legacy while introducing modern systems and finishes. The original starburst light fixtures were restored. Overgrown indoor trees were removed to improve air quality and maximize usable space. A catering kitchen, upgraded restrooms, and support areas now support active, ongoing use.
The building’s outdated HVAC systems were replaced with high-efficiency, digitally controlled equipment. Other upgrades included enhanced filtration, improved air quality, and separation from the shared steam system with the adjacent church.
With a total project cost of $10 million, the Clear Creek Building now serves as a vibrant center for campus leadership, events, and outreach. MOA’s design honors the building’s legacy while preparing it for a new generation of college use.
PROJECT DETAILS
sector
Higher Education
Location
Denver, Colorado
Services
Completion Date
June 2025
Size
15,128 SF
Related Projects
