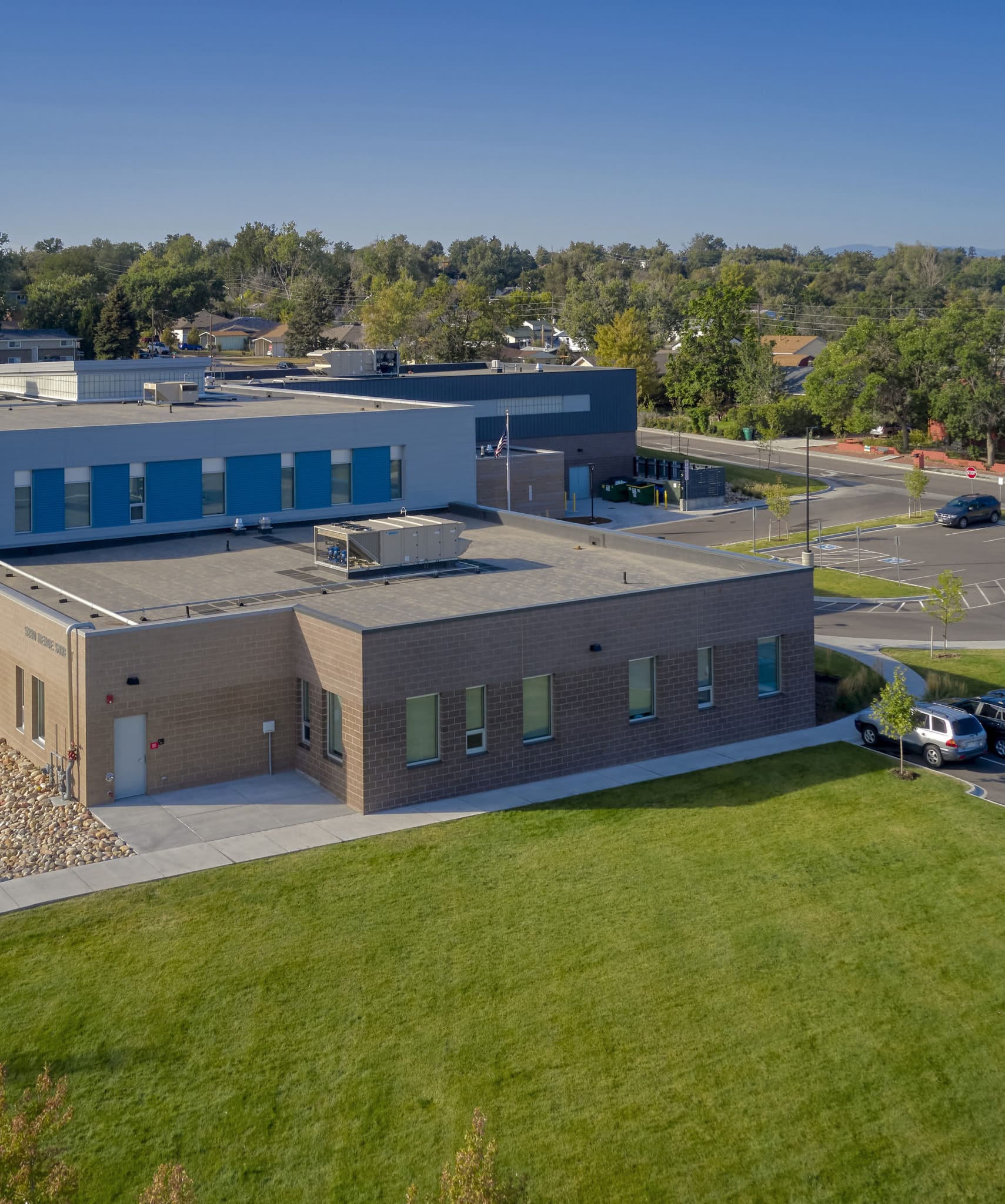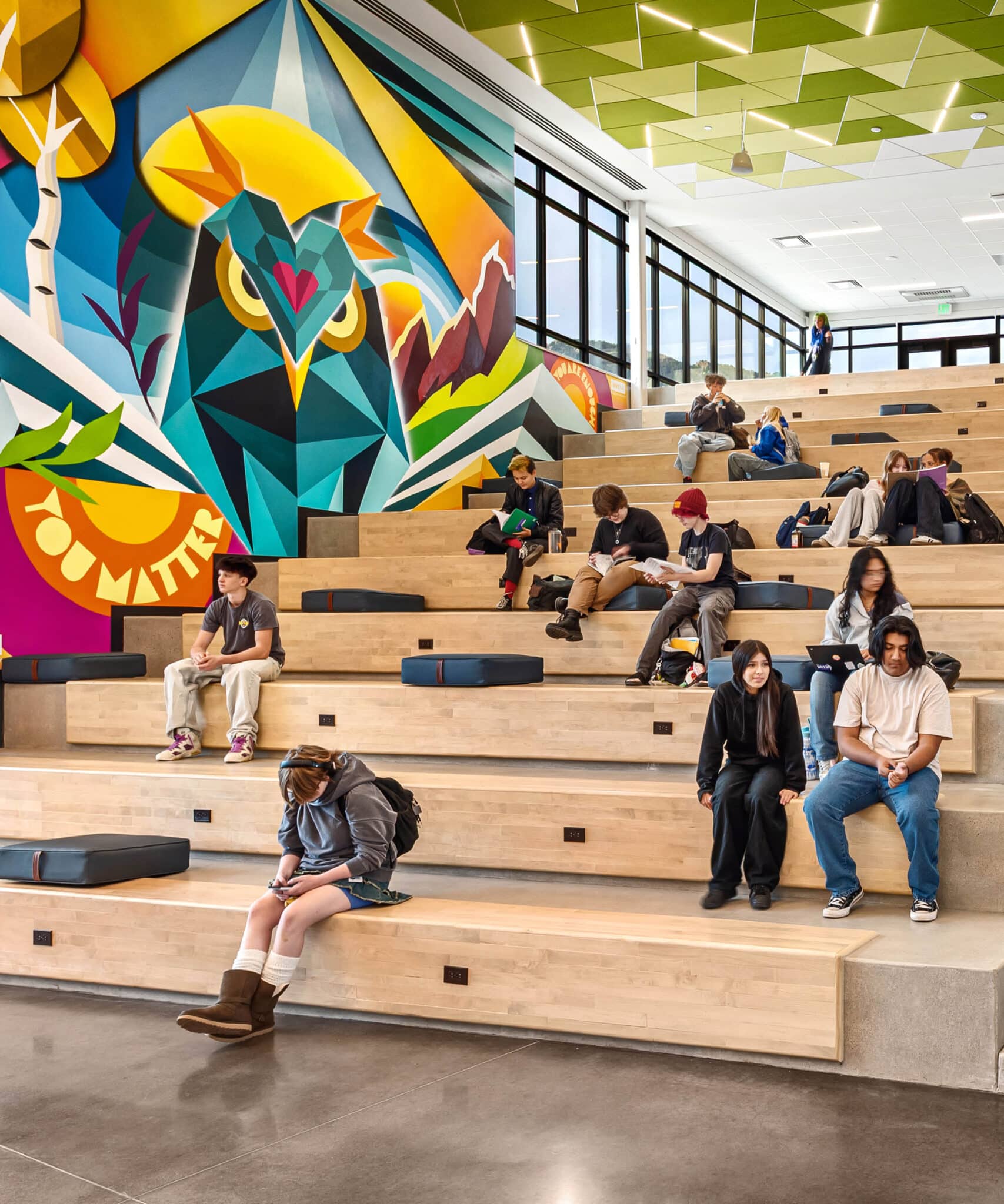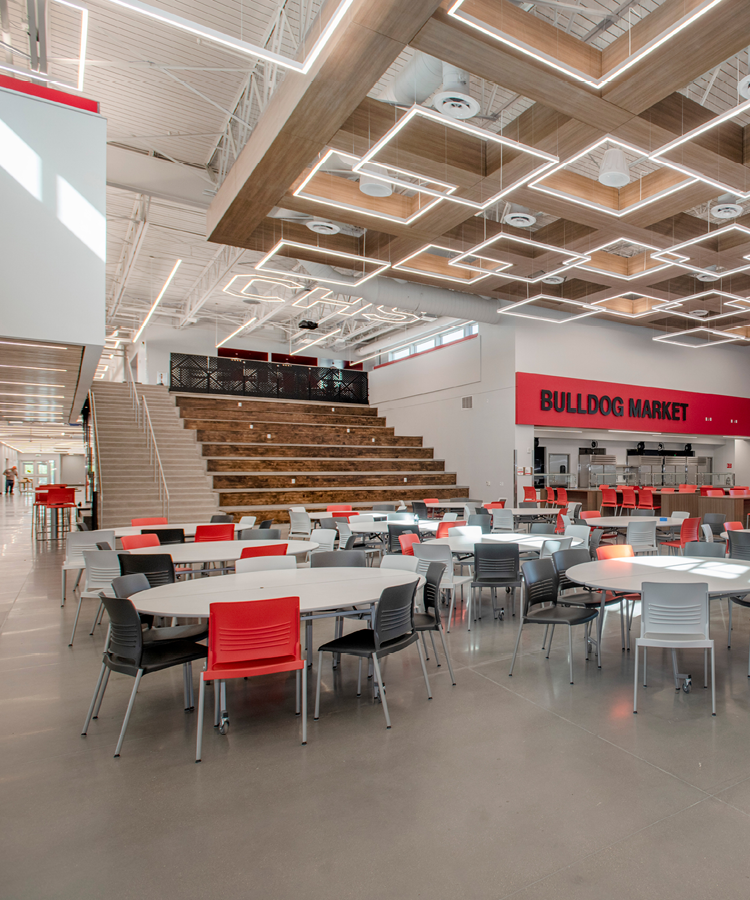ARRUPE JESUIT HIGH SCHOOL
Arrupe Jesuit High School
Arrupe Jesuit High School is a mission-driven institution serving students with limited economic resources in northwest Denver. As the school looked to expand its capacity and improve campus facilities, MOA ARCHITECTURE partnered with school leaders to design a significant expansion and renovation that enhances the student experience while preserving the school’s strong sense of place.
The project increases capacity from 400 to 500 students and supports a broader range of educational and athletic programs. The design includes both new construction and a partial renovation of the school’s original 1950s building. The site is landlocked, which required a creative approach to program placement, building massing, and phasing.
The new construction consists of a three-story addition with a basement, built on the site of the former Holy Family–owned rectory. A new main entrance will improve safety and accessibility while strengthening the school’s visual identity within the neighborhood. Inside, the program is stacked to maximize efficiency:
- The basement includes restrooms and mechanical spaces
- The first floor features new chemistry labs and a dedicated space for the school’s work-study program
- A full-size gymnasium occupies the second floor
- The third floor provides a fitness room, board room, and administrative offices
Once the addition is complete, MOA will lead a renovation of the existing building. The former gym will be infilled with a mezzanine to create second-floor classrooms. The first floor will become a new administrative suite, and the basement will be reconfigured for modern educational use. A defining feature of the original structure, the sawtooth roof, is being preserved and integrated into the updated design.
Throughout the process, MOA worked closely with the school, neighborhood groups, and city agencies to move the project forward. Community engagement played a vital role in both design and entitlement. MOA led weekly Design Advisory Group meetings, presented to the local HOA, and participated in multiple City Council hearings to secure rezoning approval.
Sustainability and long-term building performance were key drivers. Group14 provided a comprehensive energy study that helped guide decisions on materials, systems, and strategies to meet City of Denver energy code requirements while improving the sustainability of the existing facility.
By focusing on creative reuse, thoughtful phasing, and inclusive collaboration, the project supports Arrupe Jesuit High School’s long-term mission to serve students and strengthen the surrounding community.
LEARN MORE
Arrupe Jesuit High School
sector
PK-12 Education
Location
Denver, Colorado
Services
Planning, Design and Documentation, Interior Design, Construction Administration
Completion Date
Estimated July 2026
Size
35,324 SQFT Addition; 77,000 SQFT Renovation
Related Projects



