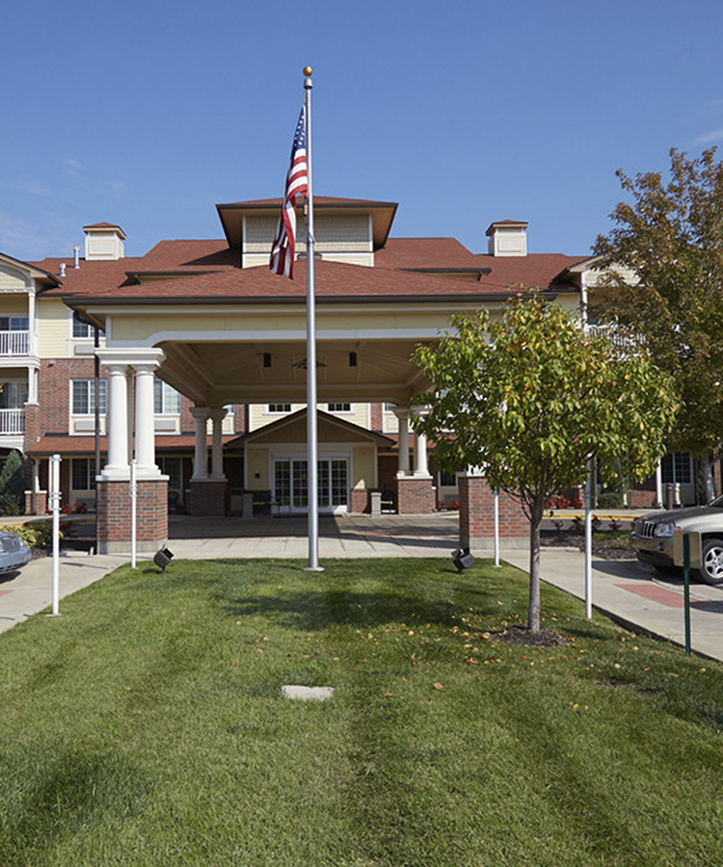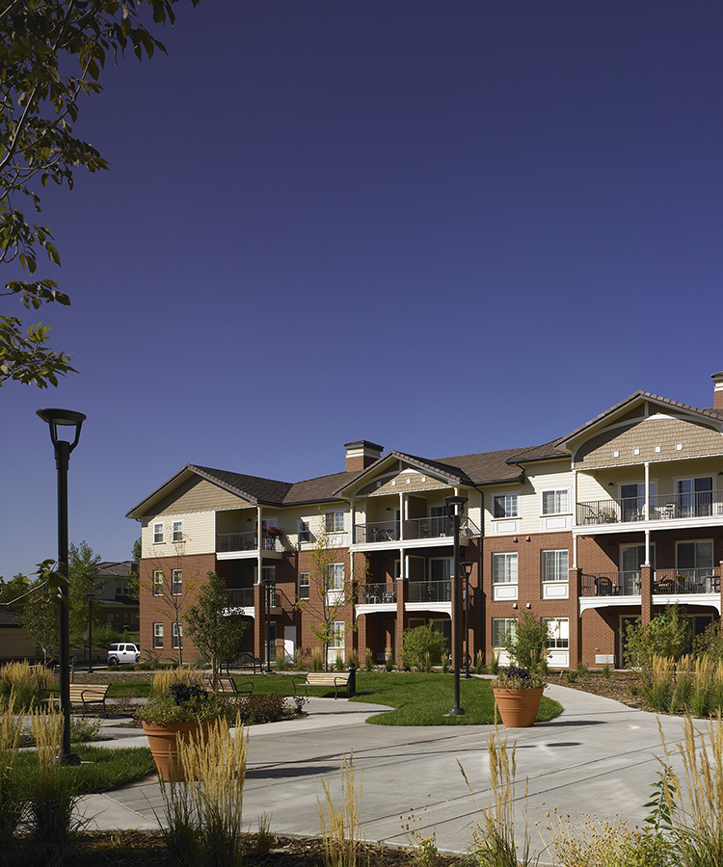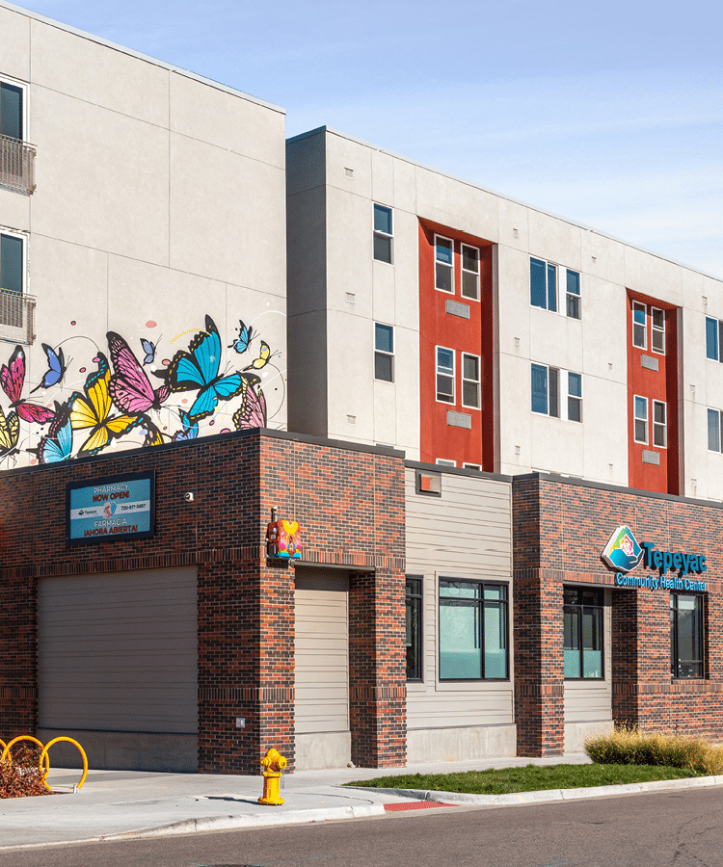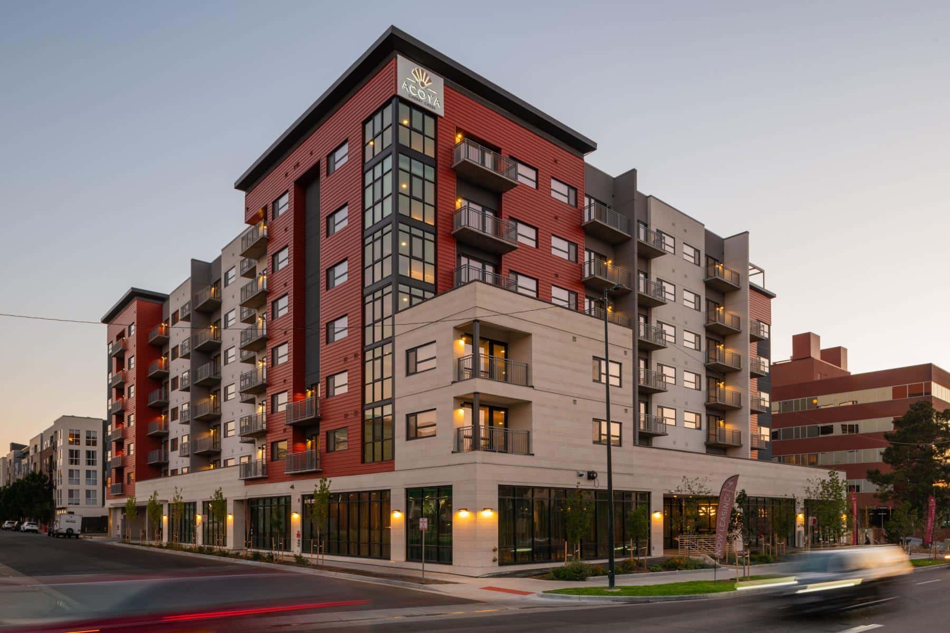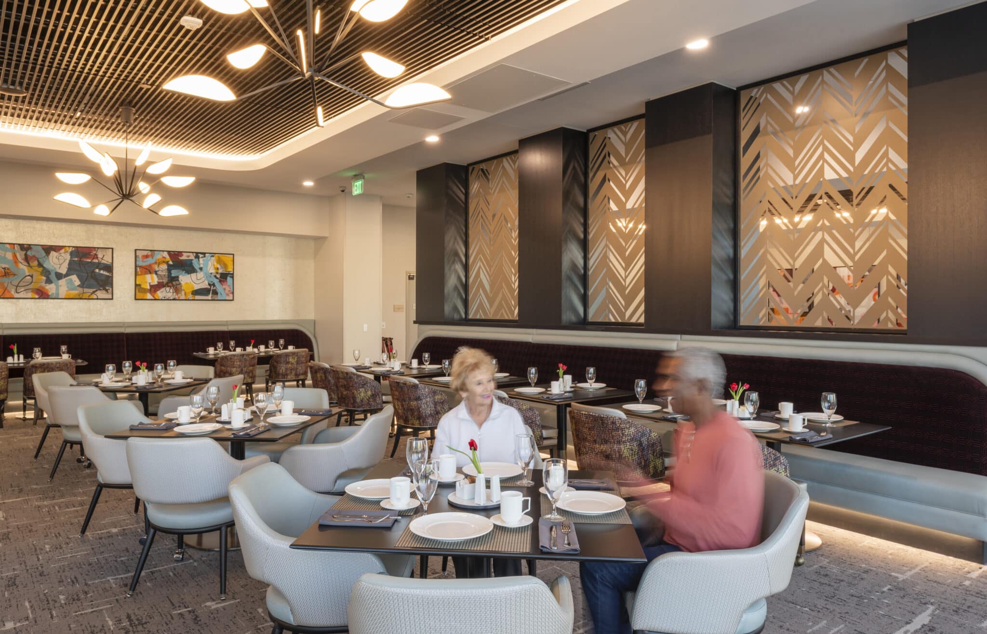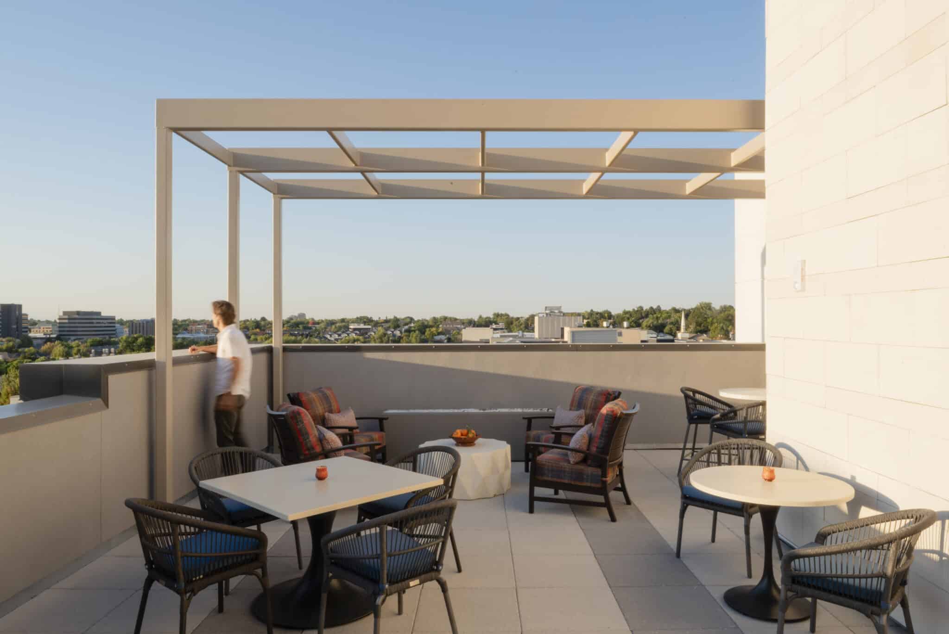ACOYA CHERRY CREEK SENIOR LIVING
Ryan Companies
Located at the intersection of Alameda Avenue and Harrison Street in Denver’s Cherry Creek neighborhood, Acoya Cherry Creek is a modern senior living community designed to support aging in place. The seven-story, 183,787 square-foot community provides 137 residential units along with a suite of shared amenities and support spaces, all integrated into a compact urban site.
MOA ARCHITECTURE served as the design partner for this design-build project, collaborating with Ryan Companies to deliver a community that balances hospitality-style living with the care needs of older adults. The building includes one level of below-grade parking, a main floor with shared dining and amenity spaces, and six floors of independent and assisted living units above. Designed for I-1 Condition 2 occupancy, the community enables residents to remain in their apartments while transitioning through various levels of care.
The exterior design features a clean, contemporary material palette that reflects the neighborhood’s urban character while offering warmth and texture to support a welcoming residential atmosphere. With an emphasis on comfort, safety, and long-term livability, Acoya Cherry Creek enhances access to high-quality senior care within a dense, walkable neighborhood setting.
Although the project changed ownership after the construction documentation phase, introducing new challenges and limiting final-stage design engagement, MOA’s early-phase design work established a solid framework for the building’s development and long-term functionality. Acoya Cherry Creek represents an important contribution to the growing need for adaptable senior housing in the Denver metro area.
Learn More:
PROJECT DETAILS
sector
Heathcare | Community
Location
Denver, Colorado
Services
Design Build
Completion Date
July 2023
Size
183,787 SF
Related Projects
