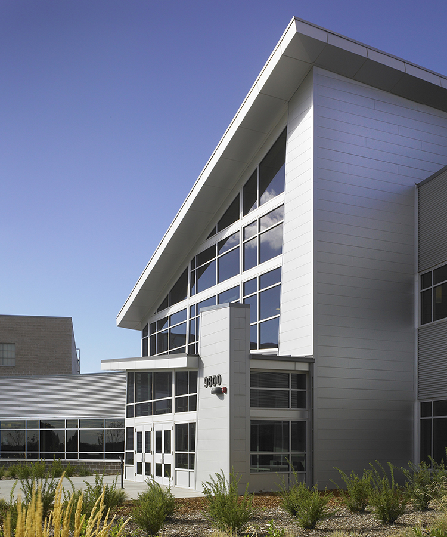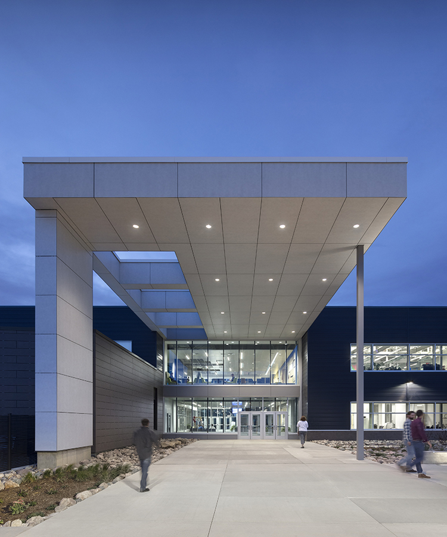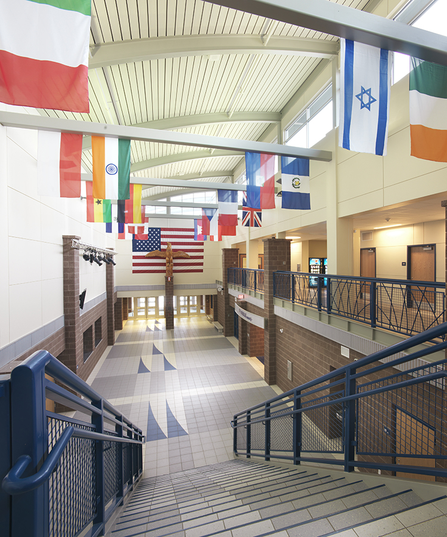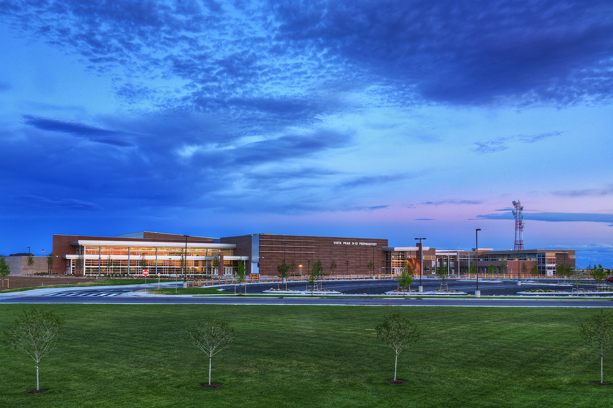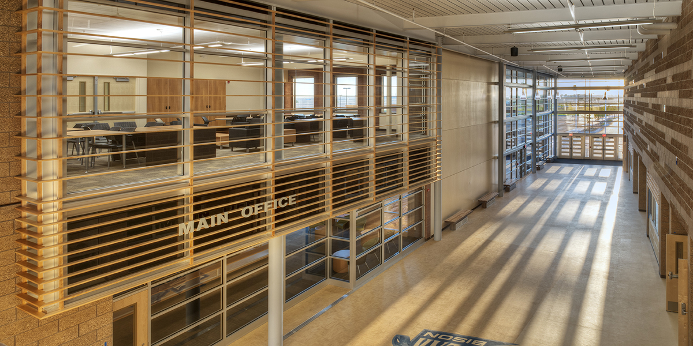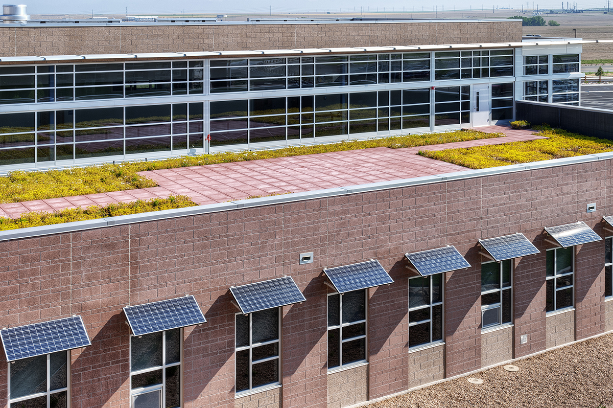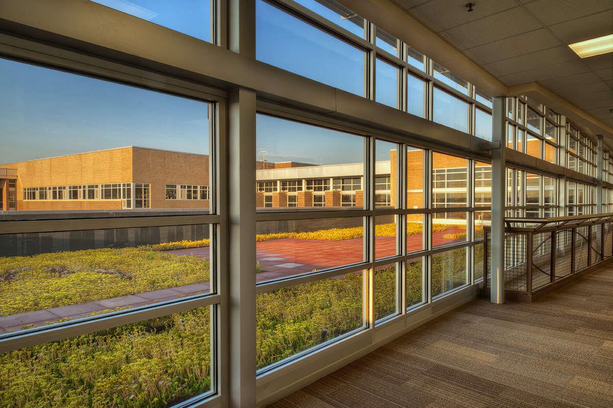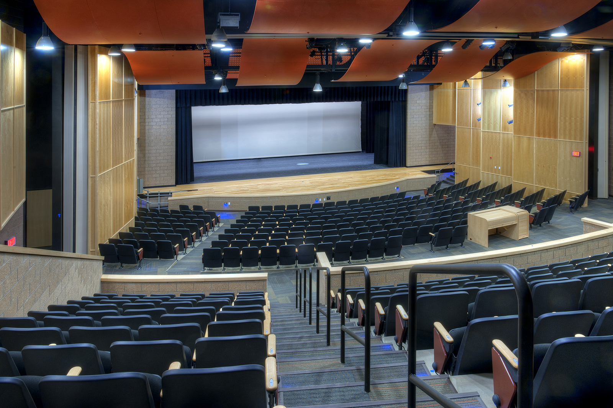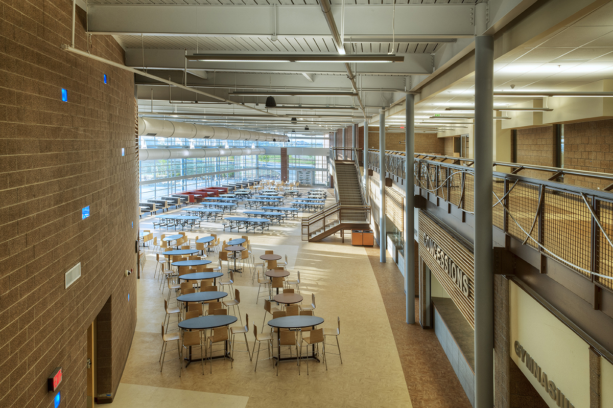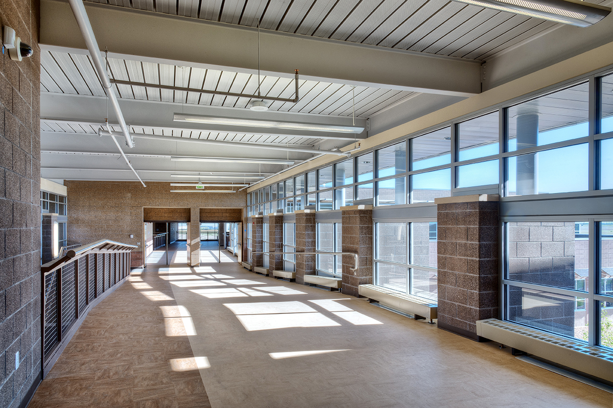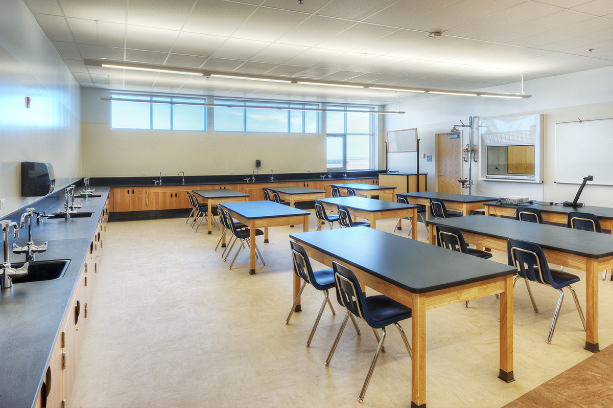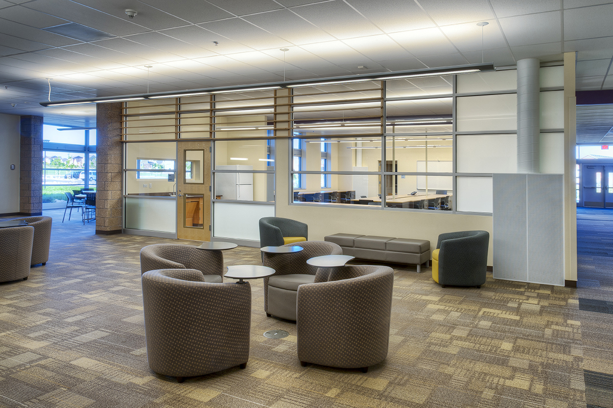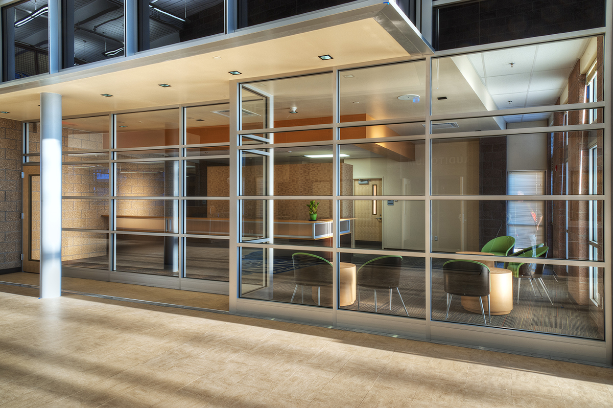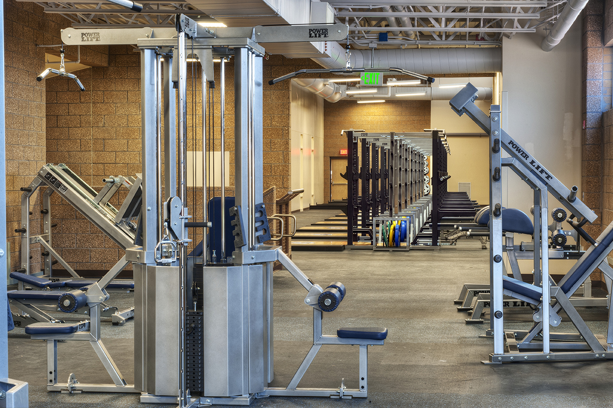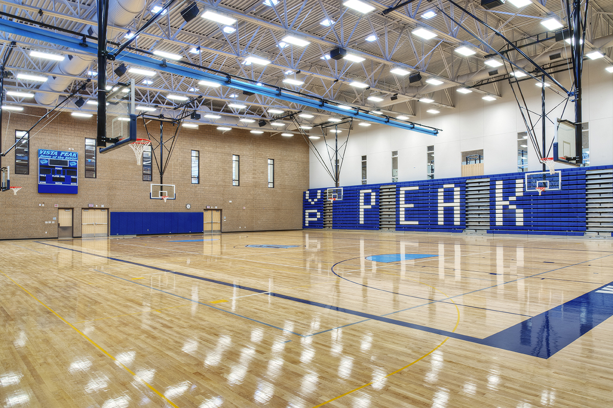VISTA PEAK PREPARATORY
AURORA PUBLIC SCHOOLS
Vista PEAK Preparatory serves 2,400 students across six learning communities of 400 students each. The high school facility was completed in two phases.
The first phase, at 223,000 square feet, entails three (of five planned) learning pods, cafeteria, art room and media center, as well as public areas such as the gymnasium, auditorium, and administration. The second phase added an additional classroom wing as well as science facilities. Public areas are separated from classrooms and other restricted areas so that the latter can be locked off during community events. Outdoor amenities include soccer and playing fields, as well as a teaching green roof located outside the science classroom. Set on the plains of Colorado east of Denver, the architecture recalls the Prairie style, using colors and materials to reflect the surrounding landscape.
Project Details
sector
PK-12
Location
Aurora, Colorado
Services
Planning, Design and Documentation, Construction Administration
Completion Date
7/1/2018
Size
297,200 SF
Awards
LEED Silver
Related Projects
