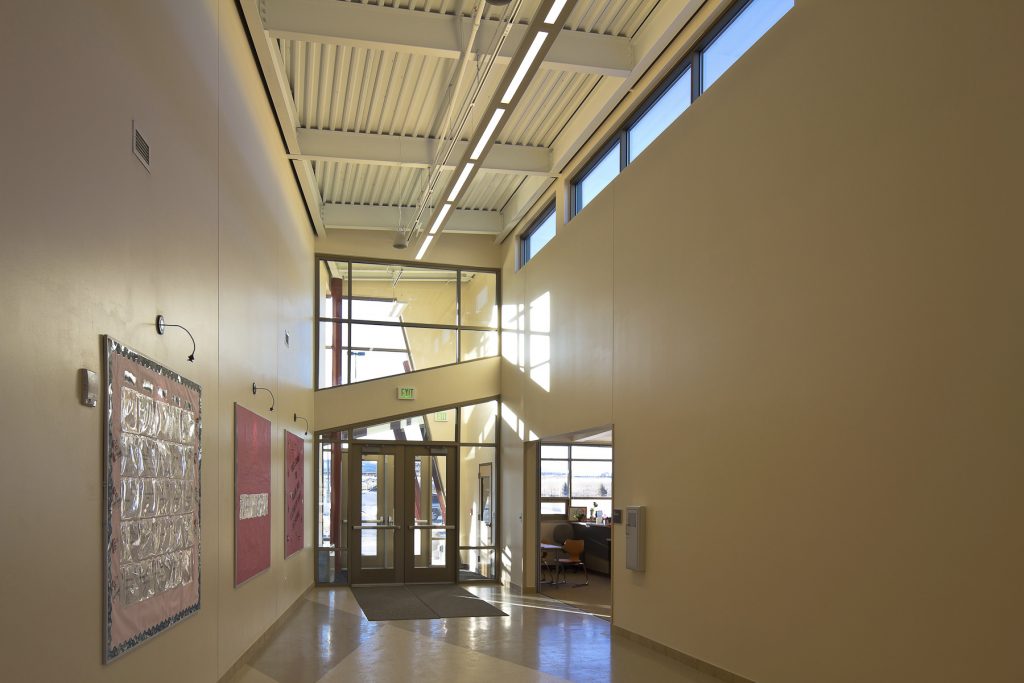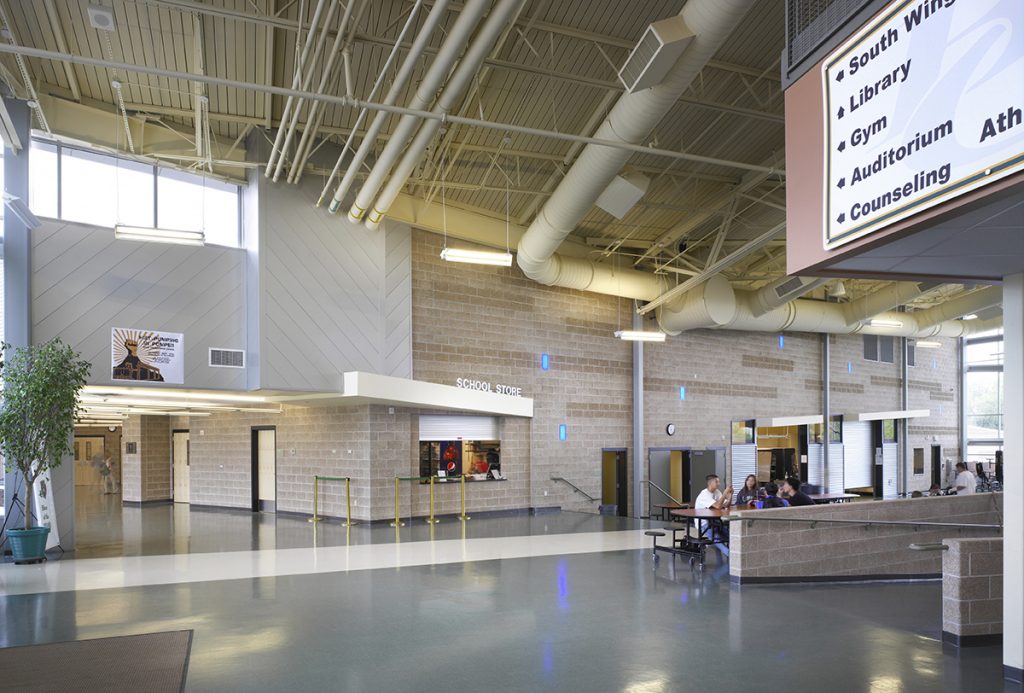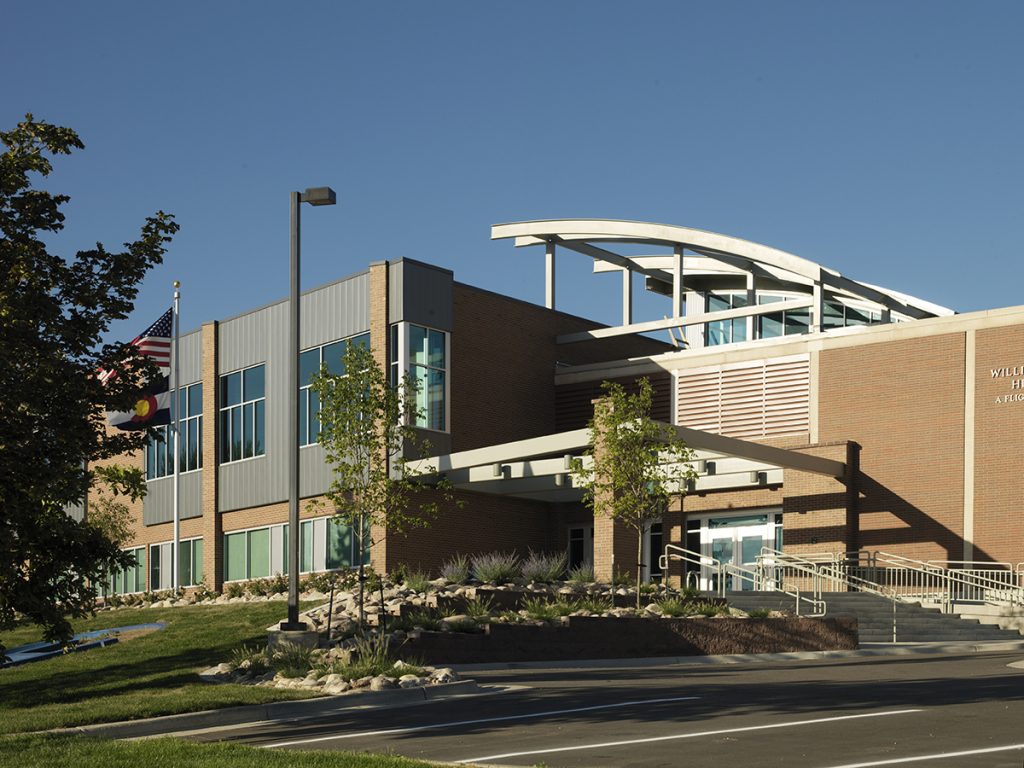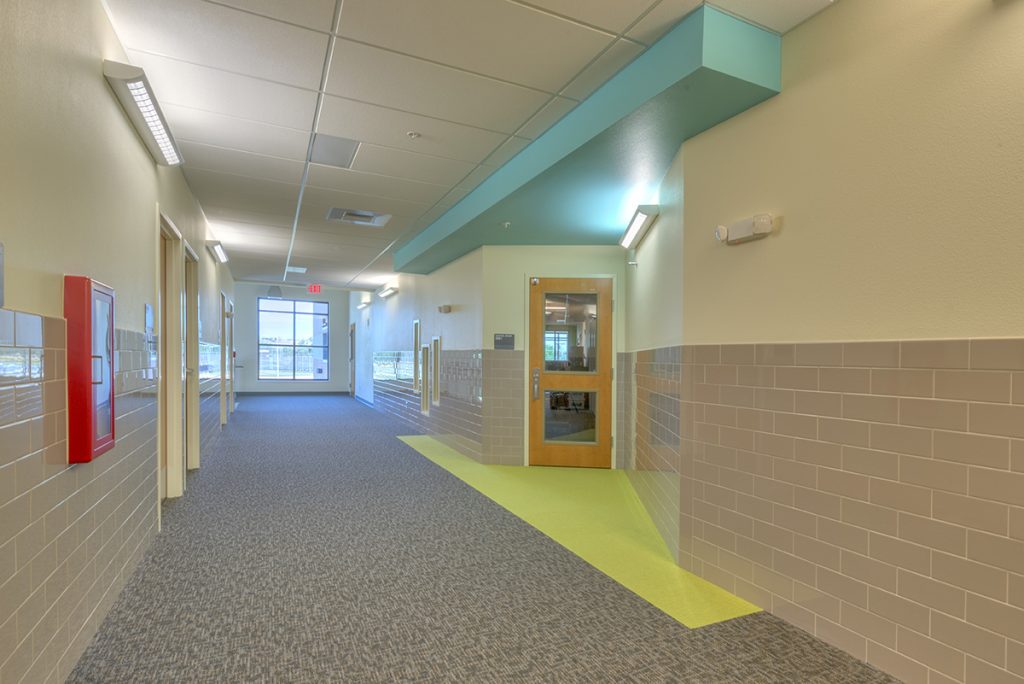As tragic as it is, school shootings have become part of our modern world. Most everyone remembers the nightmarish events that took place at Columbine High School in Colorado and Sandy Hook Elementary School in Connecticut. Scores of other shootings have taken place in K-12 schools and on college campuses across the nation and around the world, and they continue to raise the issue of safety and security at educational institutions.
While schools continue to be targeted, the architectural layout and design of a school building can play a key role in making sure that our students are safe, and deter acts of violence. Forward thinking school administrators are working with creative architects in order to develop design standards that help make schools as safe and secure as possible.
As an example of what is taking place in regards to “secure school design”, the Wyoming School Facilities Department worked with a team of design and security consultants to develop security standards and guidelines for K-12 schools statewide in 2014. Based on four critical categories – Deterrence, Detection, Delay and Response – the security standards and guidelines provide a framework from which existing facilities can be evaluated and new facilities can adhere.
Deterrence is the act of discouraging someone from taking an action. Fencing, video surveillance, exterior signs, marked personnel and bright exterior lighting all make it readily apparent to outside observers that a school building and its staff are on alert for any suspicious activity.
Detection is the ability to discover undeterred activities and incidents as they occur. Unlike deterrence, detection systems can be measured. Forms of detection include access control measures, communication systems, video surveillance systems and intrusion detection systems.
Delay slows the movements of an adversary. Locked doors, windows and other possible entry points delay intruders. Locked interior doors, gates and other forms of delay impede the progress of perpetrators. Other delaying tools include fences, vehicle barriers and speed reducing features.
Security programs succeed or fail based on the quality of the response. School resource officers, security personnel, administrators and any faculty and staff that happen to be in the building can positively affect various incidents. Response effectiveness is often determined by training, tools and supplies.
Two elements that afford the most protection for students, staff and visitors are access control and communications. Access control means that schools must be able to account for persons that are in the building and/or are no longer in the building at all times. Communications means that persons in duress must have means to contact others when in need and must be able to be reached when an emergency announcement is made. These two elements must be carefully examined in developing safety standards and guidelines.
Upon establishing security guidelines and standards, and identifying the elements that make each one effective, it’s the responsibility of educators and architects working together to make sure that school buildings are welcoming, safe for our students and focus on learning. School buildings are important components of any community and they must maintain the look and feel of an inspiring and comfortable learning environment. There are many ways to make a school building safe and secure, while maintaining a “human touch”.
A few examples include:
- Provide a welcoming, yet secured vestibule at the main entry. Many schools have changed their main entrances to enhance access control capabilities. They have added locked vestibules inside the main door. (The ‘bones’ of a vestibule such as this is often already included in building designs in order to meet Energy Code). At the beginning of the school day when students arrive, the vestibule doors can be opened to allow free access while designated staff members monitor the arrival of students. Once the day begins, however, a custodian can lock the doors to the vestibule. When visitors arrive, they pass through the outer entrance doors, but to continue through the vestibule doors, visitors have to discuss their business with someone trained in visitor management practices in the main office. At the end of the school day, the vestibule doors once again open, this time to allow students an unencumbered exit while designated staff members monitor the dismissal of students.

- A lot of learning in 21st century school buildings takes place in flexible breakout spaces that encourage creative and critical thinking. Even with this high level of transparency, a building can be architecturally compartmentalized, so that barriers can be put into place to protect students and staff. These barriers include hidden security grills and gates that are automatically lowered from the ceiling in the event of crisis. These breakout spaces, or learning pods, extend from the classrooms and provide a safe path of return to the classroom, which is protected by a lockable door.

- Interior rooms or areas used for lockdown must provide a safe haven for students. In the event that an active shooter scenario is in progress, it is critical to have a place where students and staff can take refuge and give law enforcement time to respond. This could be a windowless room directly accessible from a classroom, or a portion of each classroom with a solid wall where there is no visibility from an interior window or sidelight. Careful planning of glazing locations can provide both transparency and a safe environment.
- Developing creative site design solutions can create a buffer around school buildings to help protect openings from blast and arms fire. The ‘stand-off distance’ is the distance between the face of a building and the nearest point an explosive device can approach from any side. Maximizing this distance is one of the more cost-effective ways to mitigate potential damage from an outside explosion. An added benefit of maximizing this distance is that it gives more response time against a person or persons approaching a school building from a parking area, if they are determined by surveillance to be a threat.


Architectural teams can also identify and work with security technology that isn’t obtrusive, and helps keep the school from having an institutional look.
For example:
- Exterior doors can be equipped with hardware capable of a full perimeter lockdown at the push of a button.
- Exterior doors can be equipped with small, door position switches, which send electronic signals to assigned security personnel, making them aware of a door’s position.
- Electronic access control systems offer a number of advantages over conventional locks and keys, and also increase the cosmetic appeal of a building. Cards, fobs, keypads and even biometric sensors can lock and unlock doors quickly and easily. These type of control systems also provide the advantages of easy re-keying, monitoring who visits the building after hours and limiting where people can go in the building.
- Visitor management software systems automate the process of vetting visitors and printing visitor badges. When a visitor presents their identification, a simple scan can screen his or her identity by searching databases of sex offenders, restraining orders and criminal records.
- Modern communication and telephone systems are critical to a school’s safety, and are available in contemporary styles that aren’t an eyesore, but can actually enhance the sleek design of a modern school building.
- Intrusion detection systems, including panic buttons are small and non-cumbersome. In fact, today’s standard systems consist of practically invisible door contacts and motion sensors.
- Numbering systems of interior doors and stairwells, as well as exterior doors and windows assist staff members and emergency responders in identifying key areas of a building during an emergency, without being overbearing.
- Video surveillance systems at the main entrance and throughout the school obviously provide value in several areas, including deterrence, surveillance, assessment and forensics. While cameras must be placed in areas to provide maximum visibility of a school’s exterior and interior spaces, they can be placed in shaded glass domes or designed within the structure of the building, so that they aren’t overly obtrusive.
Secure school design is among the highest priorities of any school district. Knowledgeable architects will take the time to interview administrators, staff and parents to learn as much as possible about what they feel are the most important features for heightened security. Through a shared conversation about the safety of a particular school, we will find solutions that allow for optimal learning in safe environments. The role of the architect in secure school design is to enable security solutions to be at their most effective, without making a school look and feel like a cold, unwelcoming fortress. Children are our most precious resource and their education is our future. Let’s keep them safe, let’s keep them engaged and let’s keep the conversation moving forward.
A version of this article was previously published in Educational Facility Planner.
