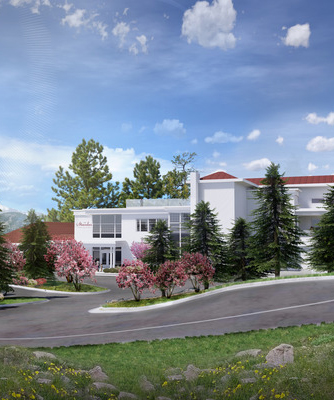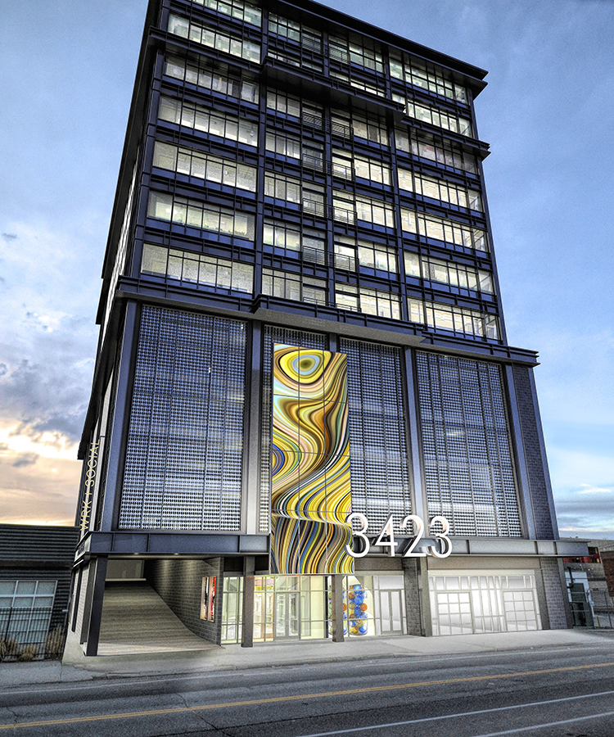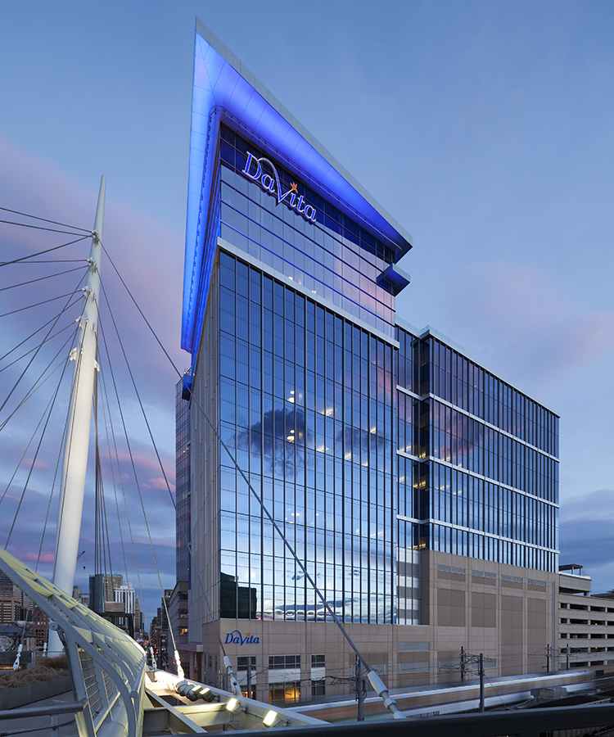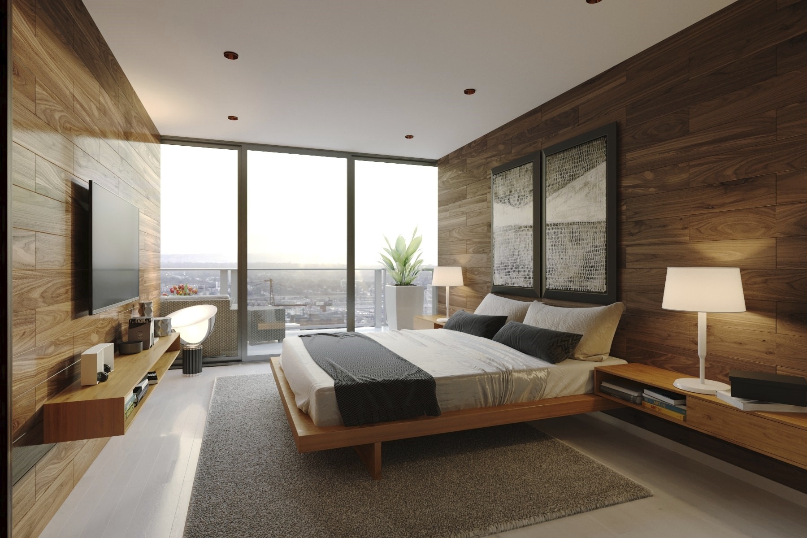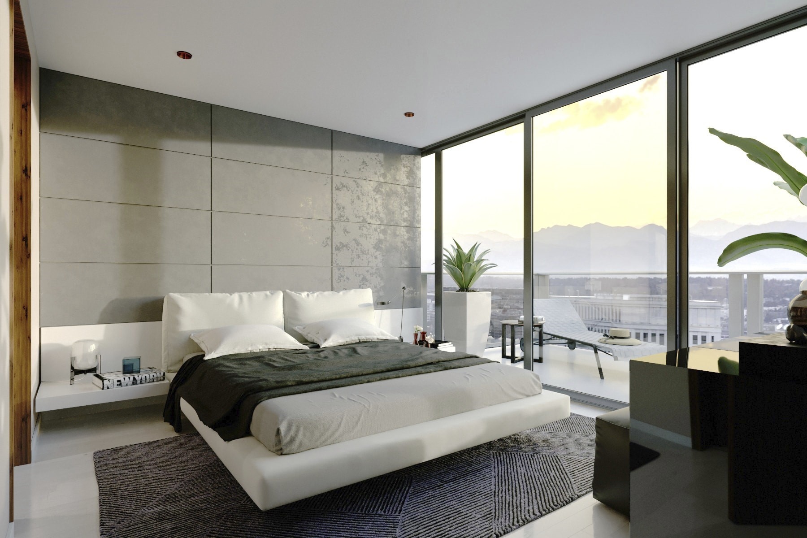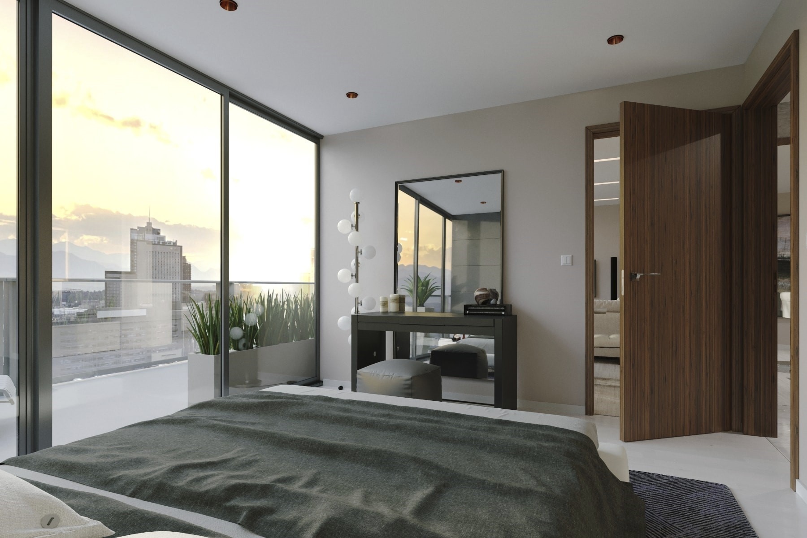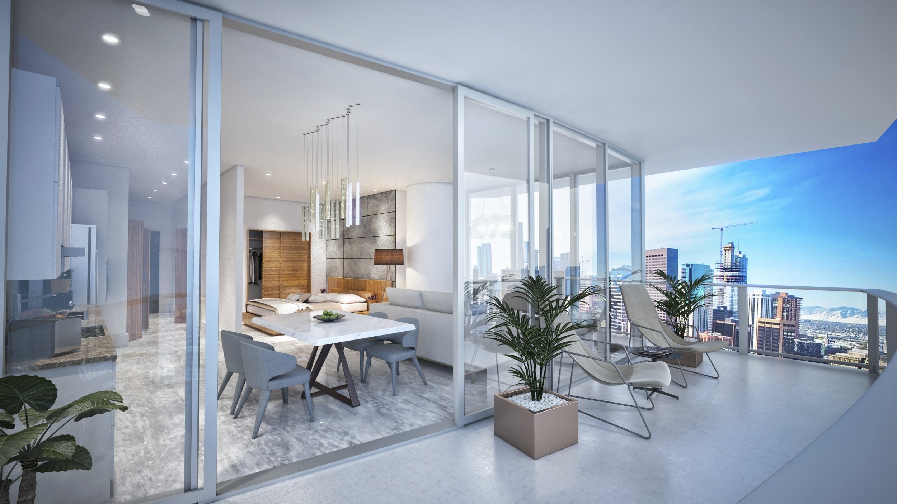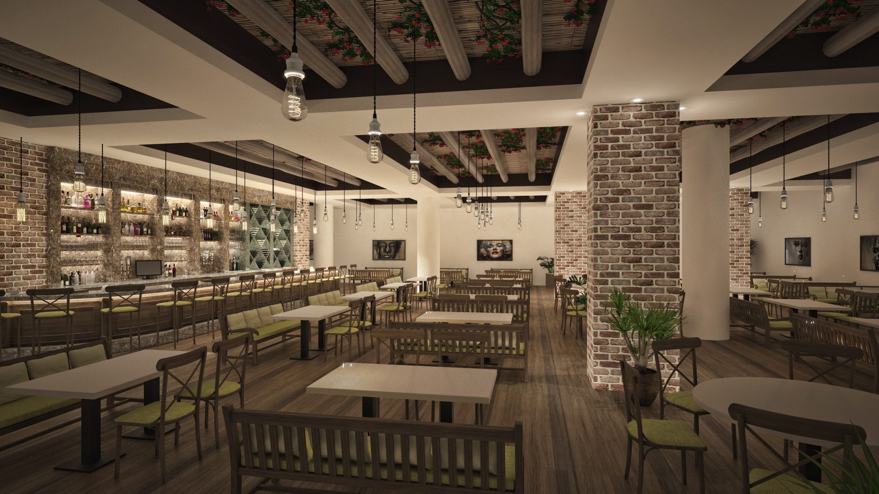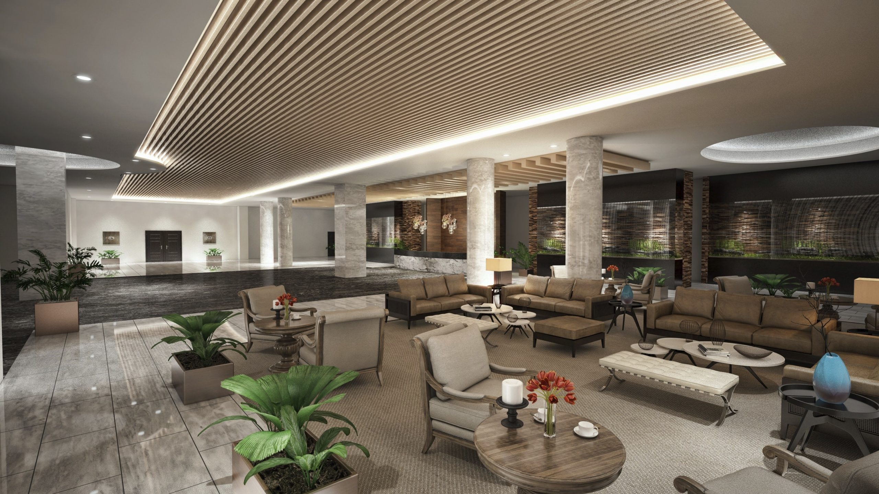PARADISE LIVING
Located on a 55,000-SF site in the heart of downtown Denver, this luxury condominium tower reframes the Denver skyline with its stately composition and rhythmic façades.
The tower’s podium provides several levels of resident parking, while activating surrounding streets with ground-level restaurants and retail. A creative screening system over the above-ground parking levels provides a pop of vibrant color to the Denver streetscape. The podium roof provides access to an array of residential amenities, including outdoor swimming pools, lounge areas, fitness center, spa, and on-premise dog park. The condominium tower has flexible layouts that provide a wide mix of units, including studios, one-, two-, three-, and four-bedroom units, which allow re-configuration depending on forecasted market conditions. The units offer residents high ceilings, floor-to-ceiling windows, and extensive balconies. The curtainwall façades of the tower, with the overlapping, stepped balconies, bring a new sophistication and expressive presence to the Denver skyline.
Project Details
sector
Commercial
Location
Denver, Colorado
Services
Planning, Design
Size
Related Projects
