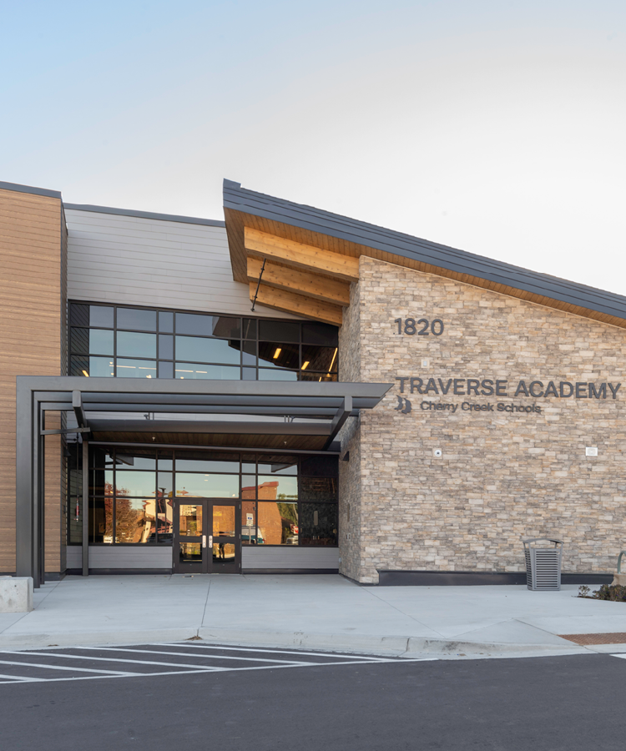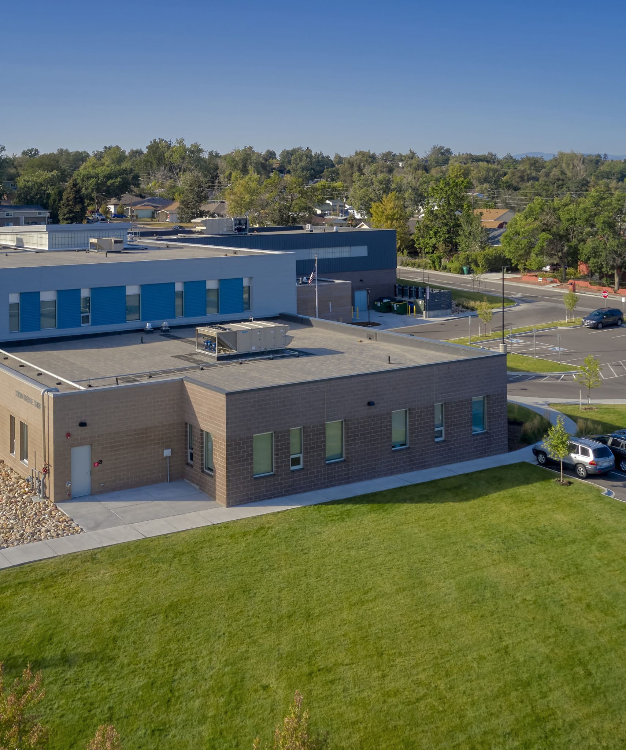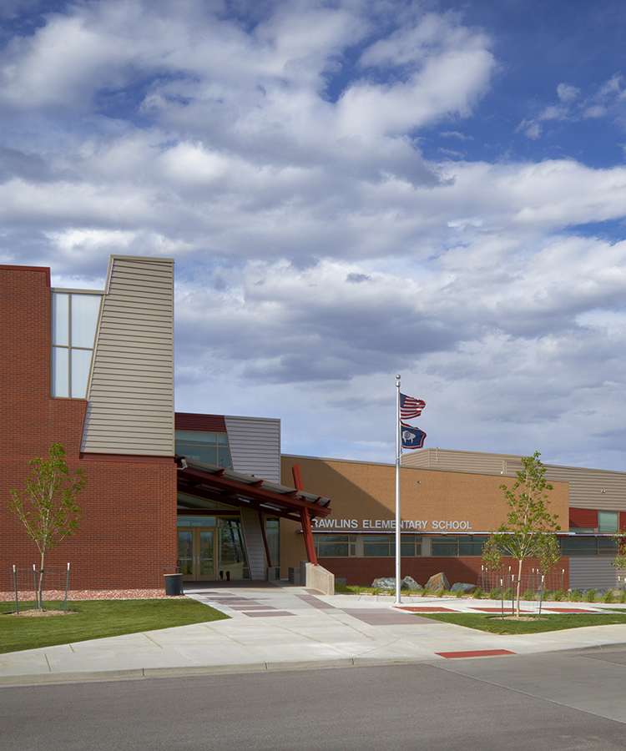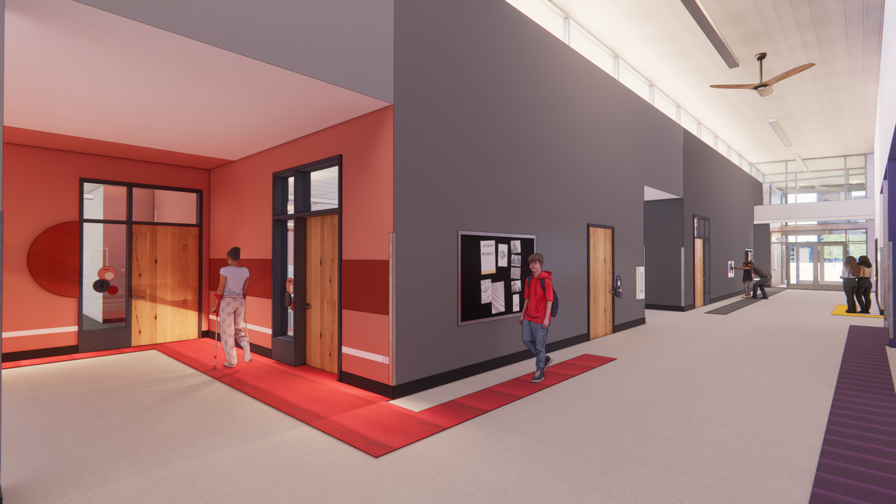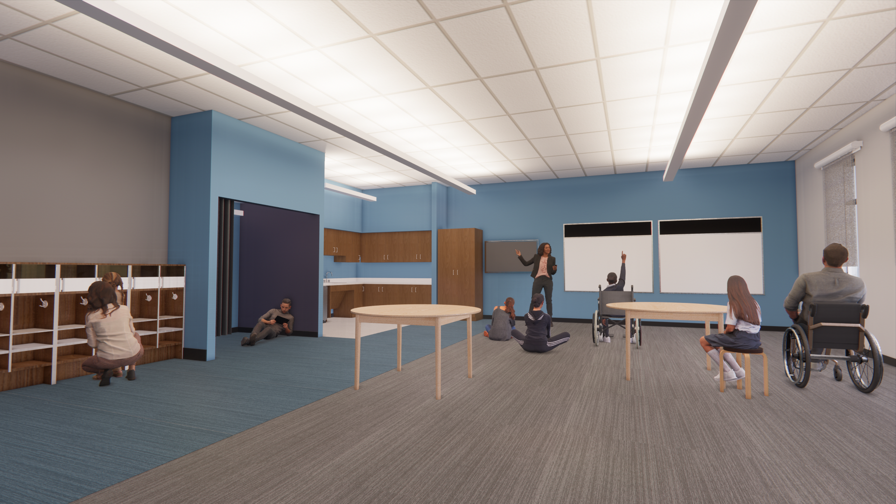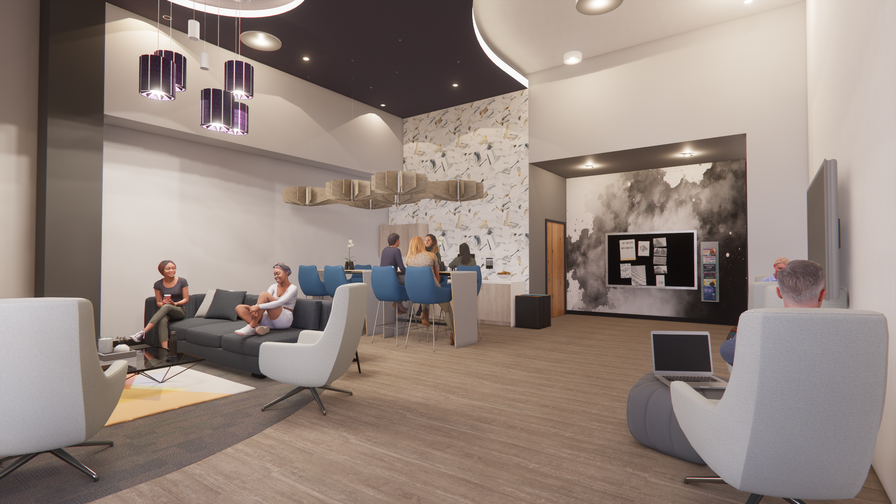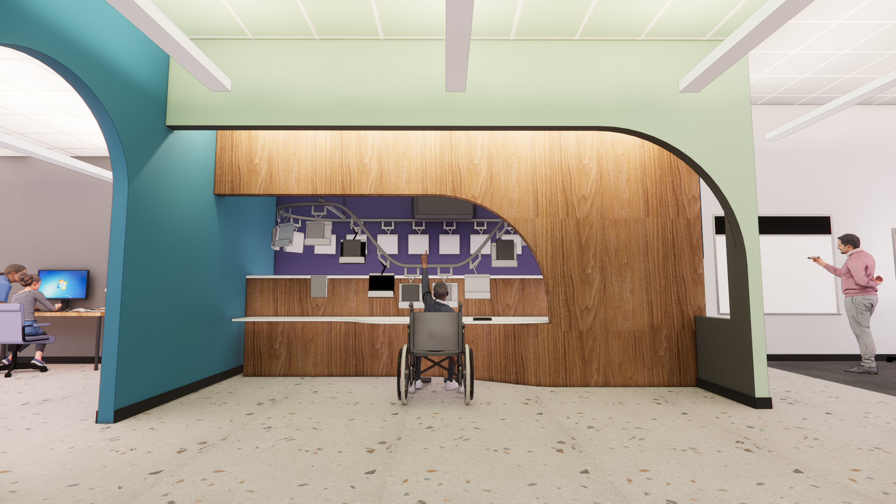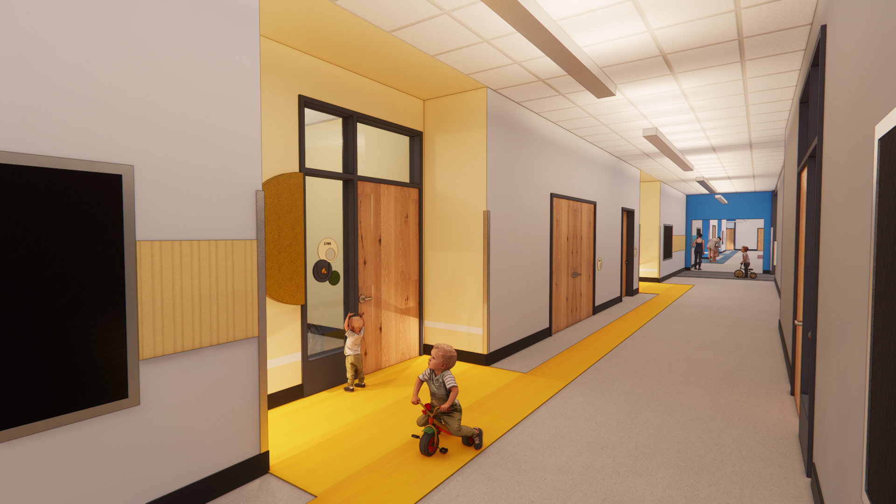FLETCHER MILLER SPECIAL NEEDS SCHOOL
JEFFCO PUBLIC SCHOOLS
The Fletcher Miller School replacement in Lakewood, Colorado, represents a significant shift in how schools for students with severe disabilities are designed. This new 67,884-square-foot facility replaces the original school (which was built in 1963) and is designed to serve approximately 100 students from Pre-K through age 21+, providing a nurturing, accessible environment tailored to the unique needs of students with complex physical and intellectual disabilities. MOA ARCHITECTURE was selected to bring this vision to life, working closely with Jeffco Public Schools to create a building that exceeds traditional accessibility standards and empowers students to live and learn to their fullest potential.
Design Focused on Student Needs
The design of the Fletcher Miller School was driven by an in-depth understanding of the challenges students with disabilities face. Many students rely on wheelchairs, use assistive technologies for communication, or have Cortical Visual Impairment (CVI), which affects their ability to process visual information. MOA ARCHITECTURE worked closely with the school’s staff—teachers, physical therapists, occupational therapists, and administrators—to gain valuable insights into how the physical environment could best support the students’ learning and daily activities.
The design team carefully considered every detail, from circulation and spatial planning to materials selection, ensuring the new facility would provide the flexibility and accessibility required by the students and faculty.
Key Features and Specialized Spaces
The Fletcher Miller School incorporates several specialized spaces that cater to the physical and educational needs of its students. One of the key design elements is the central circulation loop, which functions as both a main hallway and a space for movement therapy. This feature provides students with a safe, accessible area to practice physical therapy and independent mobility skills throughout the day.
A standout innovation in the new building is the book conveyor in the Media Center. Recognizing that many students have limited mobility, the design team developed this unique feature to allow students to browse books independently, ensuring that all students could access educational resources.
The school also includes dedicated therapy spaces, such as the Therapy Gym, which provides students with a safe, comfortable area to engage in physical therapy exercises, helping them build strength, coordination, and mobility. The Hygiene Rooms have been designed to reduce the amount of time spent on personal care, ensuring that students spend more time engaged in learning activities.
Inclusive Design and Accessibility
MOA ARCHITECTURE went above and beyond to ensure that the Fletcher Miller School’s design would accommodate a wide range of disabilities. Accessibility for students with CVI was a major focus, with the design incorporating thoughtful considerations like lighting, color schemes, and finishes that enhance the visual environment for students with visual impairments. The team worked to ensure that the spaces were not only physically accessible but also provided a rich sensory experience that supported the students’ unique needs.
A critical feature of the school’s design is the careful attention to wheelchair accommodation. Early in the design process, MOA ARCHITECTURE identified that the larger-than-average wheelchairs used by some students required more than the standard clearance defined by accessibility codes. As a result, the design was adjusted to ensure that all spaces were accessible and functional for students with a variety of mobility devices.
Community-Focused Spaces
The new Fletcher Miller School is designed to be a hub for both students and their families. The school includes a Community Room that provides a space for parents to gather, share experiences, and access resources. This room helps build a strong sense of community among families, who often rely on one another for support and advice.
Additionally, the school features an accessible playground that is open to the community after school hours, offering a safe, inclusive space for children with disabilities to play and socialize. This playground is part of MOA’s broader vision of creating spaces that foster community engagement and inclusivity.
The Fletcher Miller School serves as a shining example of how thoughtful, community-driven design can create spaces that empower individuals, foster connections, and support lifelong learning.
LEARN MORE
PROJECT DETAILS
sector
PK-12 Education
Location
Lakewood, CO
Services
Planning, Design and Documentation, Interior Design, Construction Administration, Furniture Fixtures and Equipment
Completion Date
Estimated 2026
Size
71,430 SF
Related Projects
