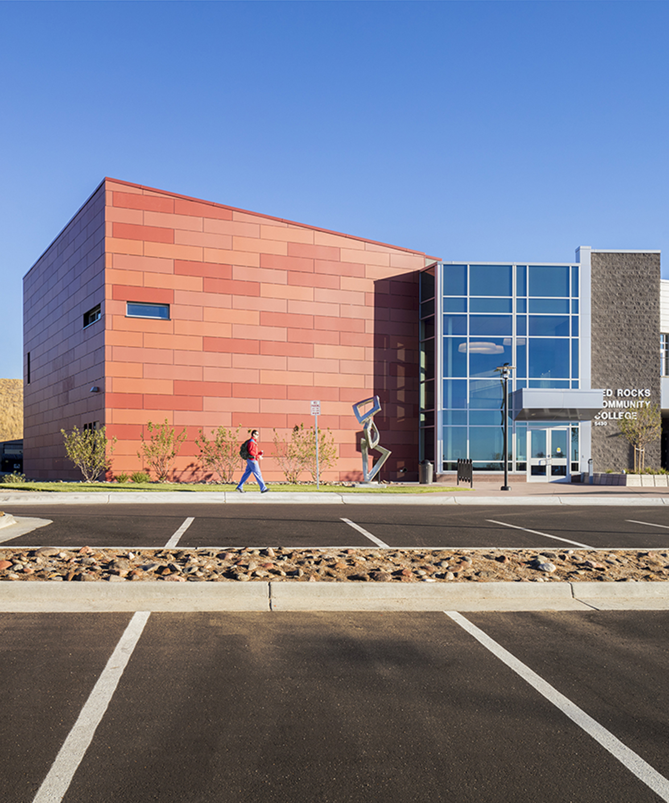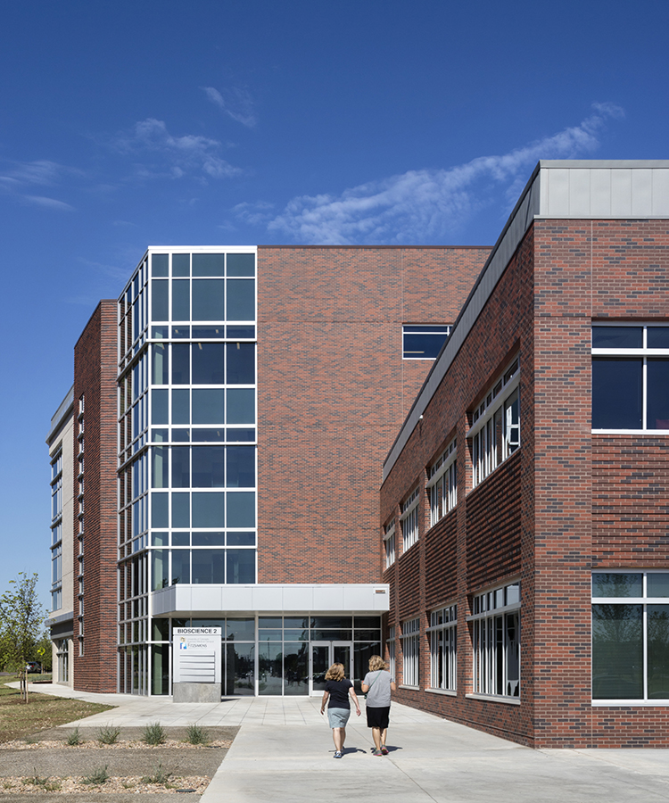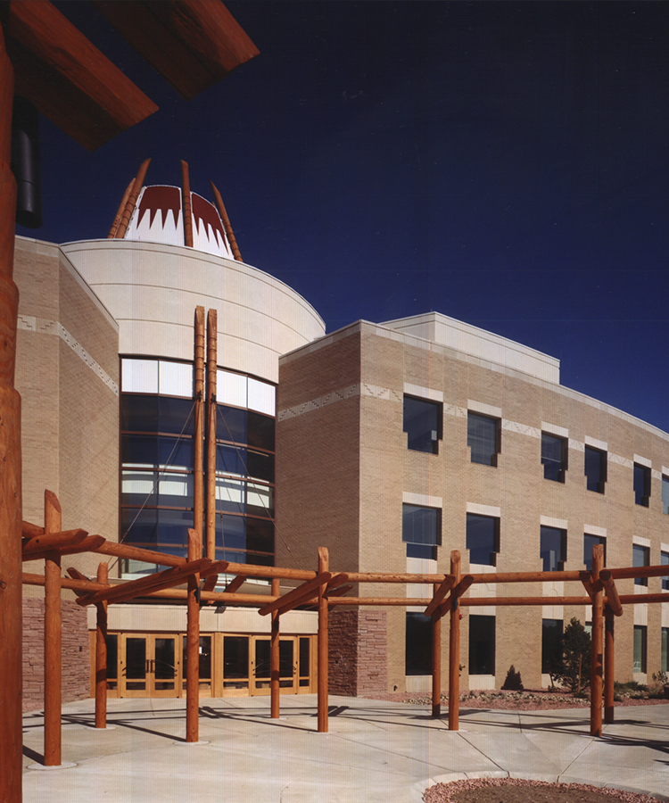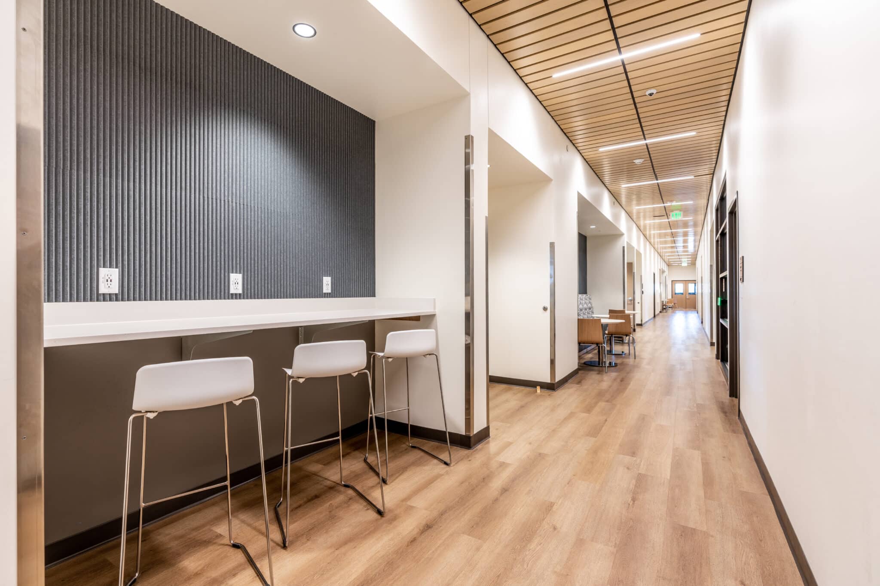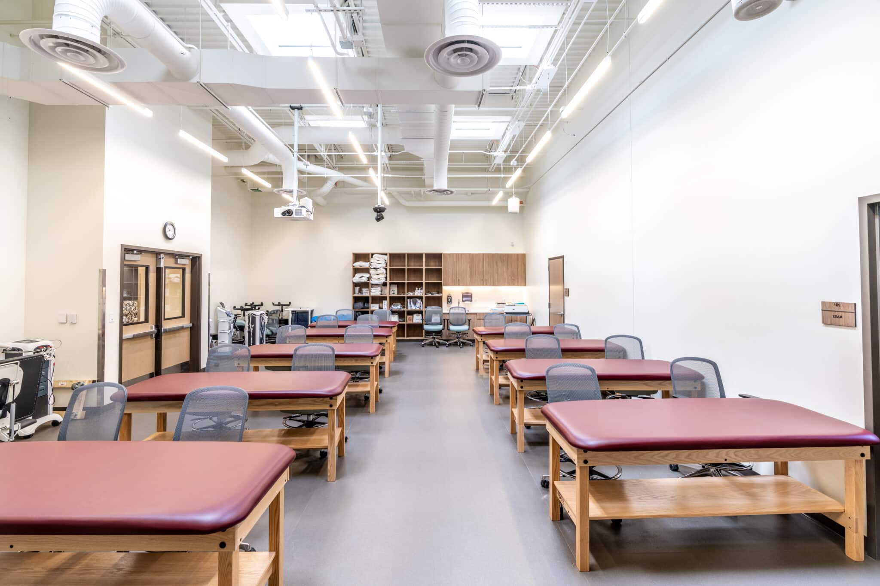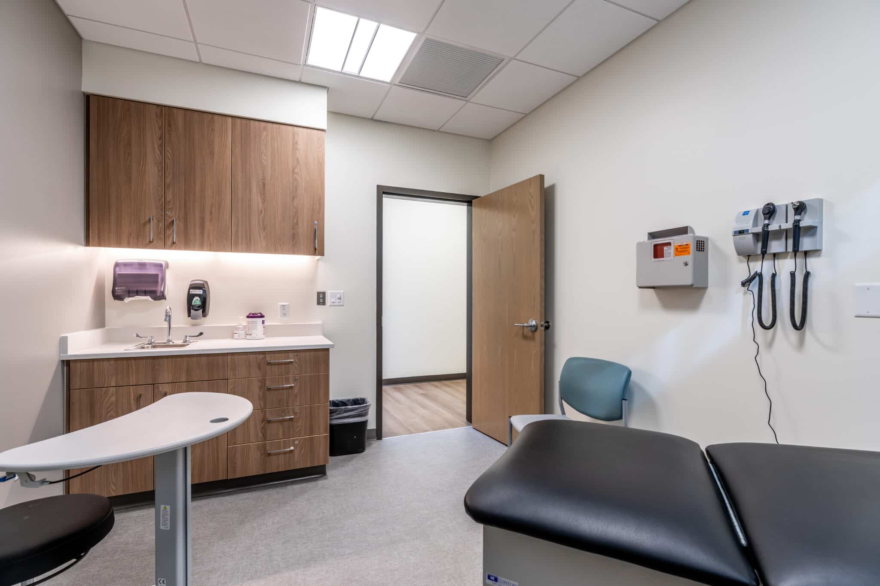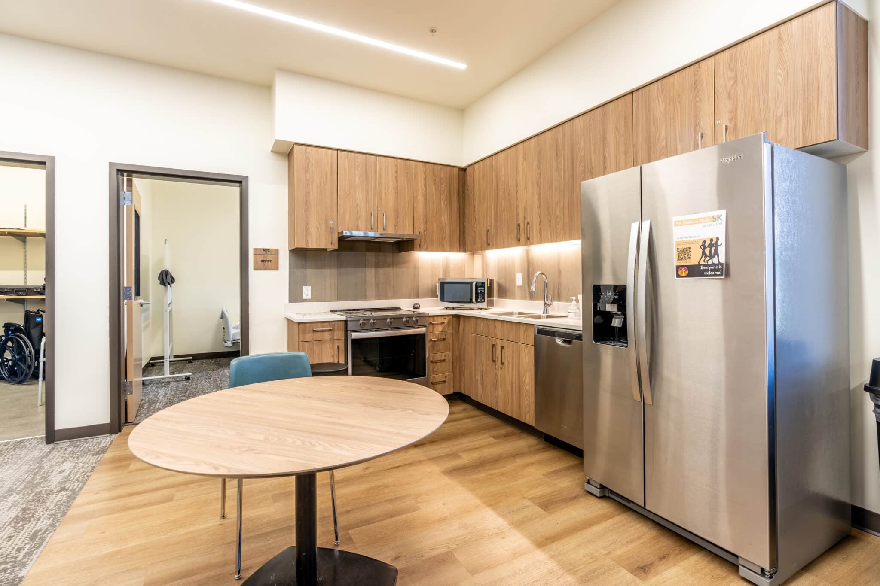ST. MARY'S SCL HEALTH MEDICAL EDUCATION CENTER
COLORADO MESA UNIVERSITY
Reflecting the need for qualified health professionals in Western Colorado, this new facility at Colorado Mesa University is home to three growing health sciences programs.
This project was born out of a mounting healthcare crisis in Western Colorado. Compared to the more metropolitan Front Range, Western Colorado has seen skyrocketing healthcare costs in recent years. A shortage of qualified healthcare professionals is one driver behind these rising costs, because providers must cover the expenses of recruiting employees from outside the region. This new facility allows CMU to expand three key health sciences programs—Physician Assistant, Physical Therapy, and Occupational Therapy—whose graduates will ease the area’s shortage of professionals. The graduates from these programs will also improve the community’s access to quality healthcare.
Located on CMU’s Grand Junction campus, the St. Mary’s SCL Medical Education Center is a one-story building that relates to the curvilinear sanctuary space directly to the south. The design of the building exterior also reflects the materials and overall scale of other buildings on the campus. Inside, the focus of the facility is the collaboration spaces, which double as the building’s circulation. This co-utilization allows the collaboration spaces, which include group study and breakout spaces, to provide area for study as well as to promote interaction between students and faculty members as they move throughout the building.
The project’s budget, schedule, and unique program required the MOA design team to work closely with University stakeholders. In designing the laboratories and classrooms, the team worked with faculty members to address the three programs’ needs. Given the urgency to have these health sciences programs up and running in their new spaces, the design team, in collaboration with the University, developed a phased design. And because maintaining budget is imperative to the project’s success, the team has developed a highly efficient design that meets the stringent funding requirements.
In addition to academic and administrative spaces, the building also incorporates a flexible Interprofessional Education (IPE) space. The IPE space provide an opportunity for the three programs to host events such as mock triage and blood drives. Part of the building is also flexibly designed to provide an opportunity for sports medicine clinical work, in partnership with a local community partner.
Project Details
sector
Higher Education
Location
Grand Junction, Colorado
Services
Planning, Design and Documentation, Construction Administration, Interior Design
Size
24,300 SF
Related Projects
