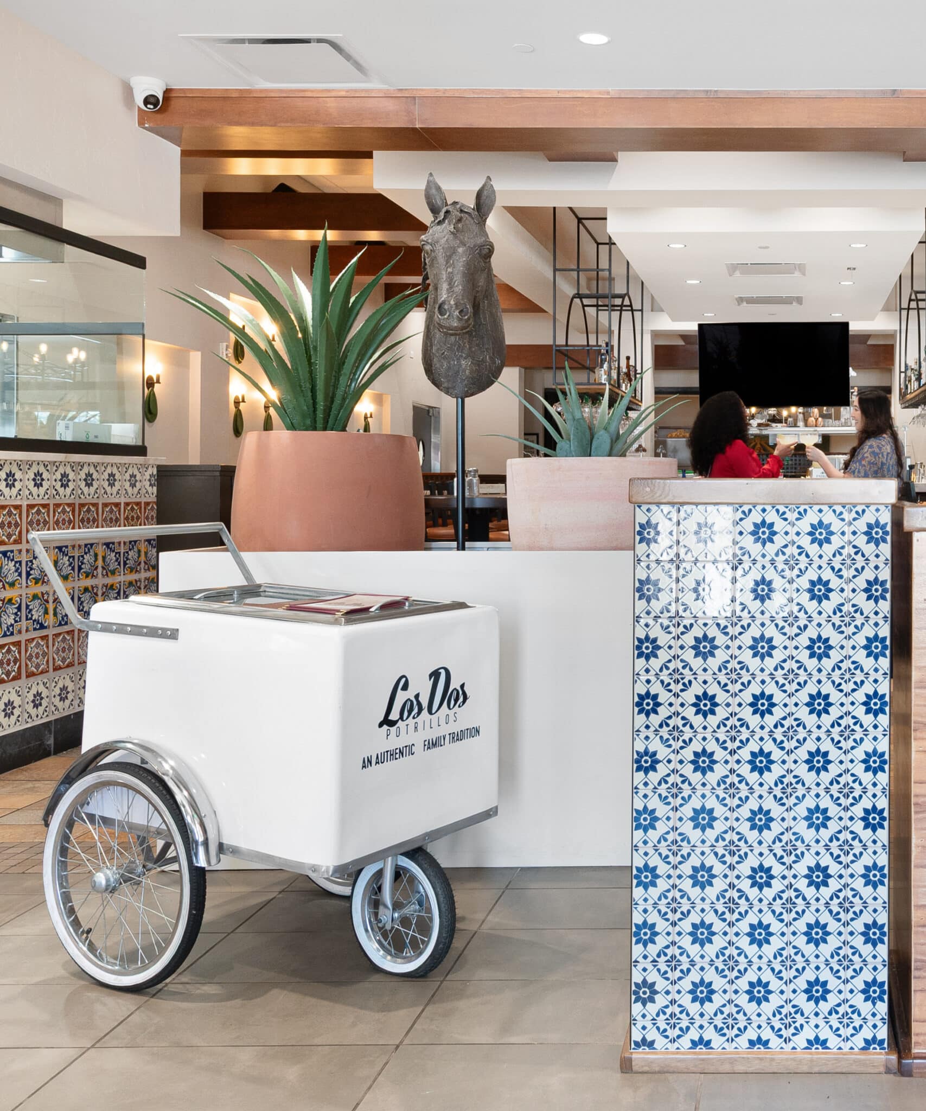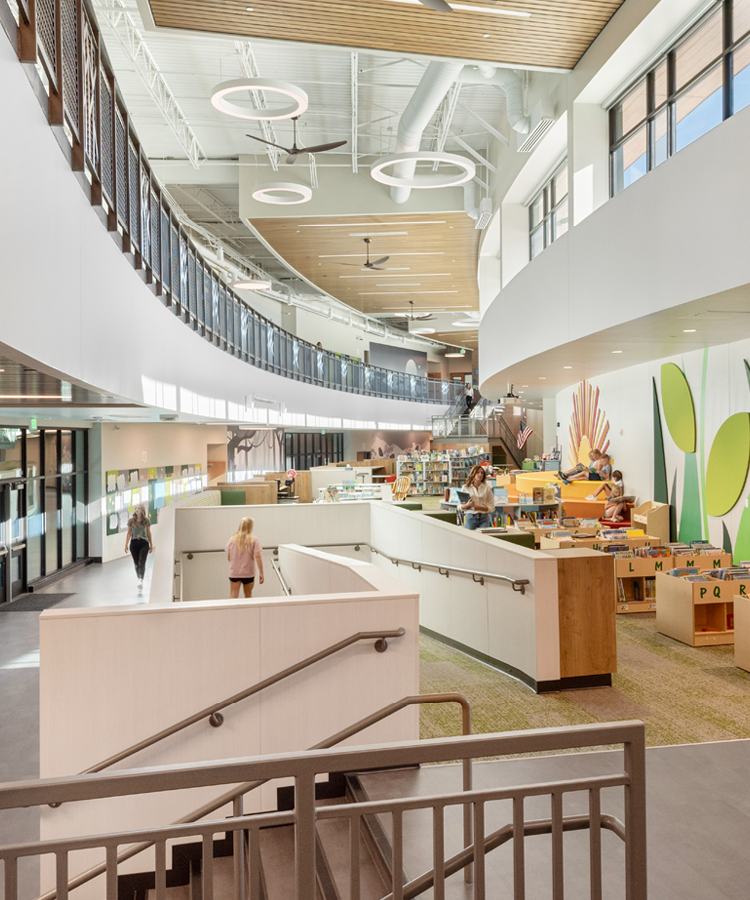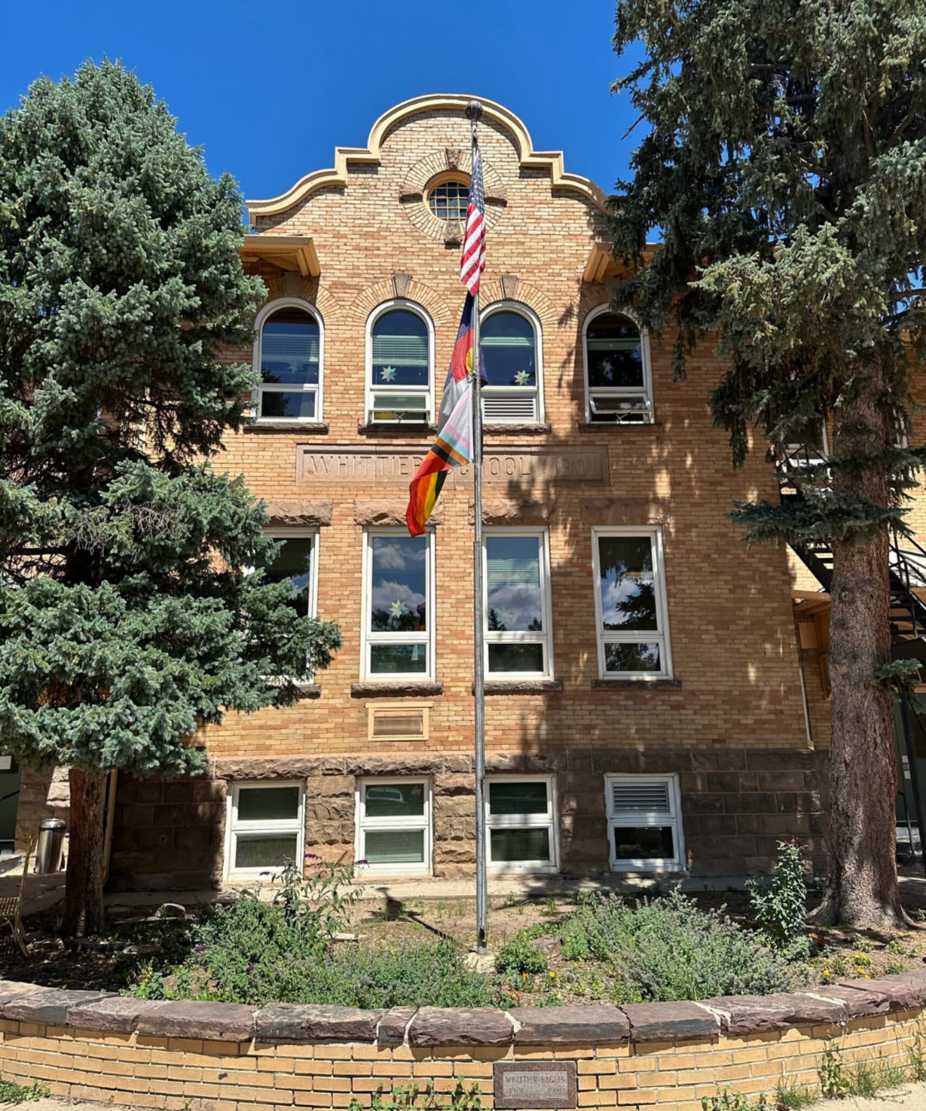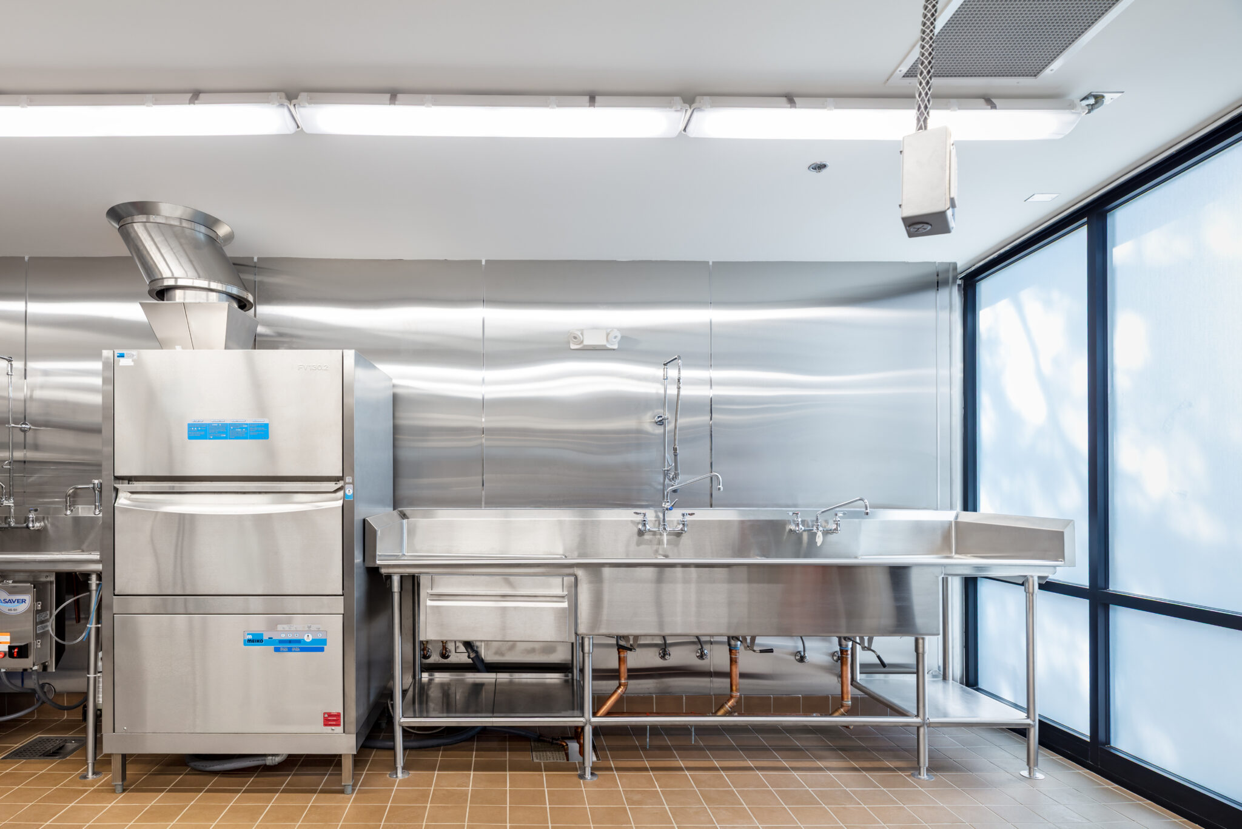Central Production Kitchen
Littleton Public Schools
MOA ARCHITECTURE partnered with Littleton Public Schools to repurpose and expand the existing kitchen at the Twain Support Services building into the district’s first Central Production Kitchen (CPK). Completed in 2025, this facility centralizes meal production for all 19 current LPS school kitchens. The kitchen supports scratch-made, high-quality meals while improving consistency and efficiency across the district.
The project represents a thoughtful transformation of a former elementary school facility into a modern, high-performing food production space. Once home to traditional classrooms and cafeteria service, the building now serves as an innovative hub that supports district-wide food operations. MOA’s design balances operational efficiency, safety, and durability, creating a facility that meets current needs while allowing for future growth.
THE INSPIRATION
The CPK was inspired by a growing demand for high-quality school meals, particularly following Colorado’s Healthy School Meals for All initiative. Production in LPS kitchens has increased significantly, with lunch service up 40 percent compared to the previous year. The district recognized the need for a centralized facility to support this growth while maintaining freshness and quality.
MOA worked closely with district staff to define the programmatic requirements of the kitchen. The design carefully integrates cold preparation, hot production, and bakery areas within the existing structure, maximizing functionality without major structural modifications. This collaboration ensured the facility meets the operational needs of LPS Nutrition Services while supporting staff efficiency and safety.
THE IMPACT
The Central Production Kitchen is a district-wide investment in student health, operational efficiency, and sustainability. By centralizing production, LPS can reduce food waste, expand scratch-cooking capabilities, and ensure consistent meal quality across all schools.
The transformation of the Twain facility extends beyond physical renovation. It represents a broader vision for innovation and community stewardship, breathing new life into an existing building to serve a vital new role. The facility also connects students through partnerships with EPIC Campus, LPS’s career and technical education facility available to all district high school students. Through this collaboration, culinary students have opportunities to engage in recipe development and learn directly from the district’s nutrition professionals. MOA’s design creates a facility that is efficient, adaptable, and centered on the well-being of students and staff.
LEARN MORE:
PROJECT DETAILS
sector
PK-12 Education, Hospitality
Location
Centennial, CO
Services
Planning, Design and Documentation, Interior Design, Construction Administration
Completion Date
August 2025
Size
3300 SF
Related Projects





