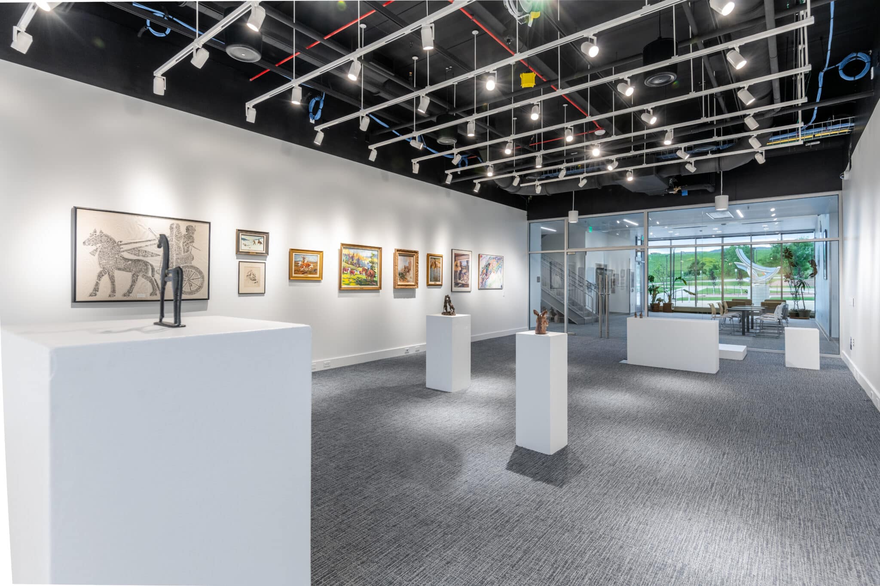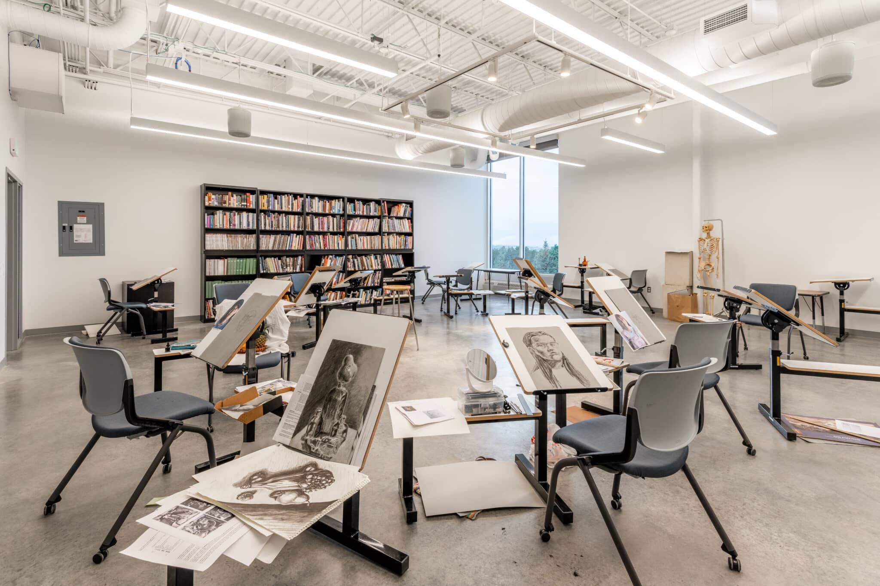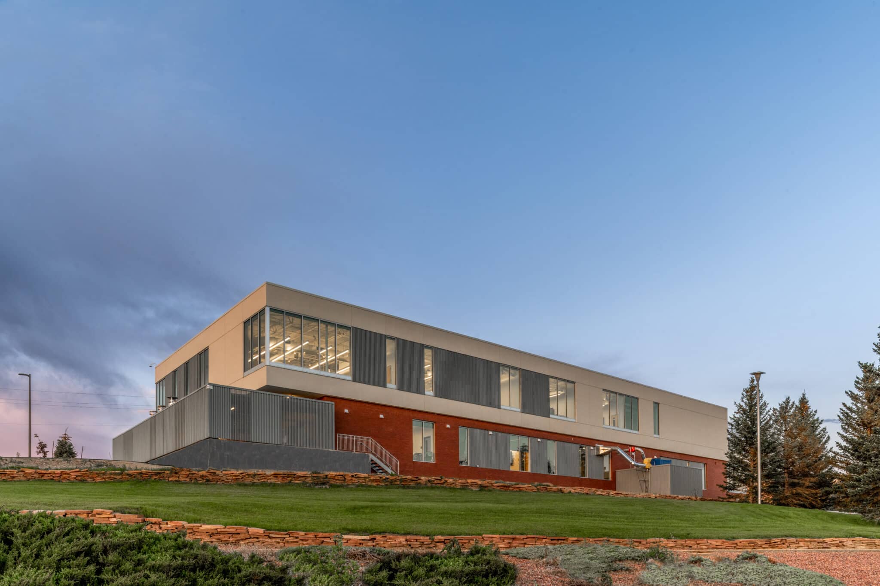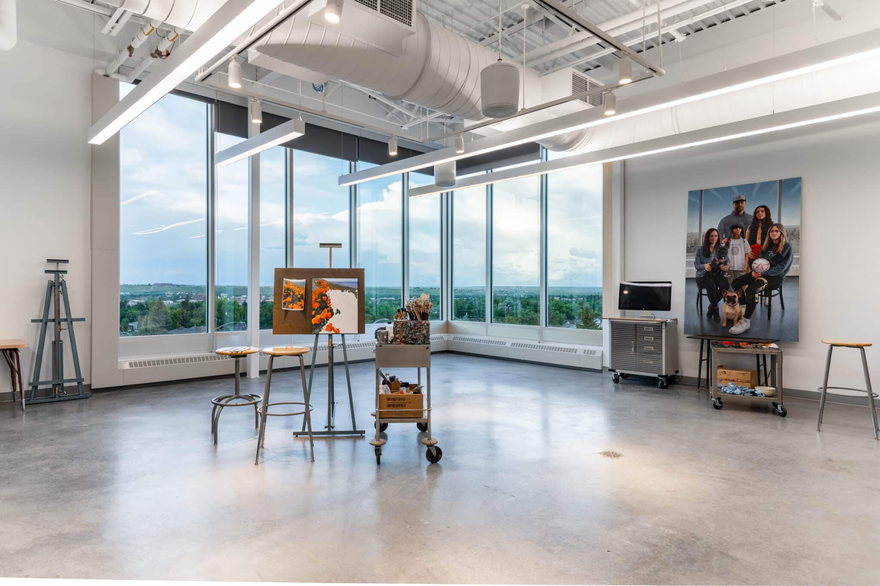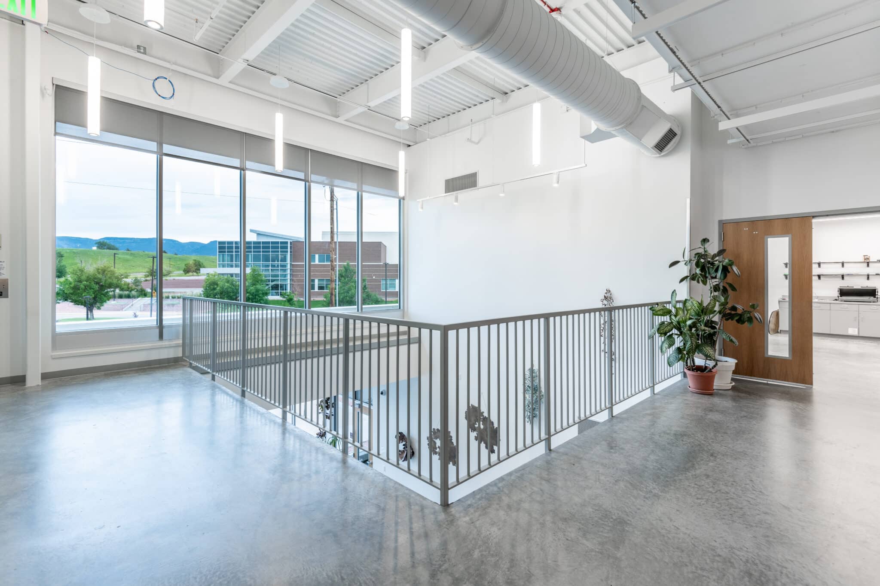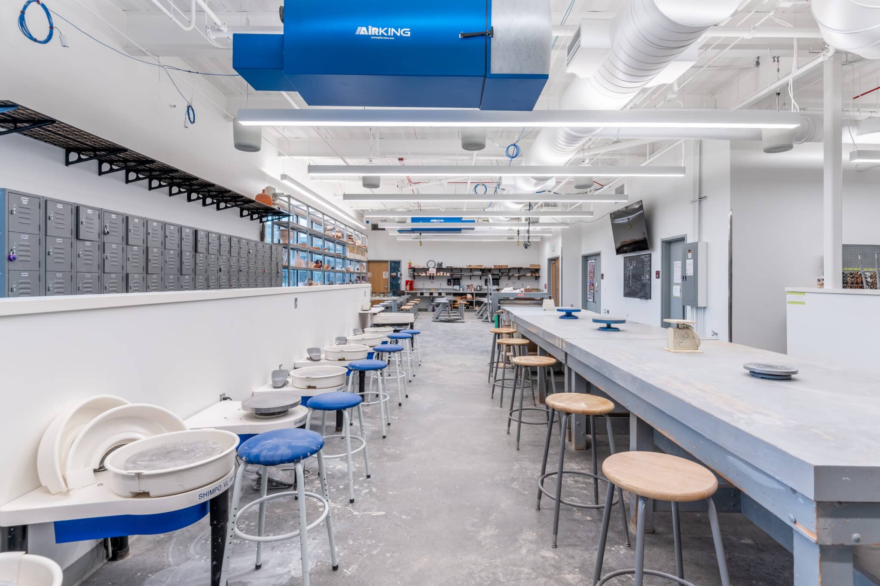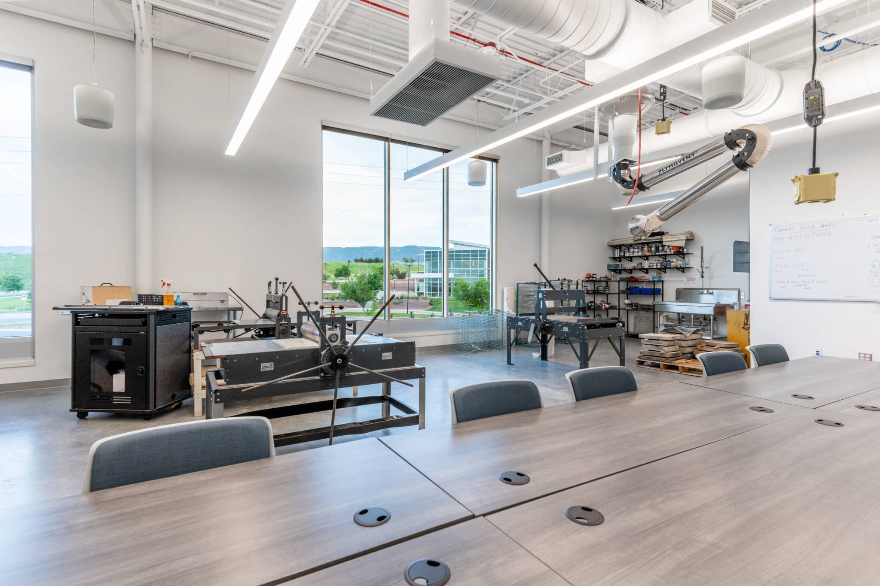TOBIN VISUAL ARTS CENTER
CASPER COLLEGE
Located at the east entrance of the Casper College campus, this facility provides a striking new home for the College’s Visual Arts departments.
Replacing the College’s existing visual arts building, which no longer met program accreditation requirements, the facility incorporates state-of-the-art classrooms and workspaces. The building program includes a wood shop, metalworking and welding shop, ceramic studio and kilns, print studio, photography dark room, and extensive storage and gallery space. The two-story building features a double-height, light-filled lobby that doubles as gallery and exhibit space for student work. Embracing its role as a gateway presence on the campus, the facility has a sweeping landscape plaza that welcomes students and visitors. The minimalist building exterior—with its façade of brick and white-painted concrete that is marked by clean, simple lines—serves as a “blank canvas” to the programs inside. Full-height windows on both floors are strategically placed to highlight the activities inside and provide valuable daylight into studio spaces. The project requires careful construction phasing, due to overall site constraints as well as to the need for the existing visual arts building to remain operational through construction. MOA served as the Architect of Record, working in collaboration with HGA Architects as Design Architect.
Project Details
sector
Higher Education
Location
Casper, Wyoming
Services
Design and Documentation, Construction Administration
Completion Date
TBD
Size
30,000 SF

